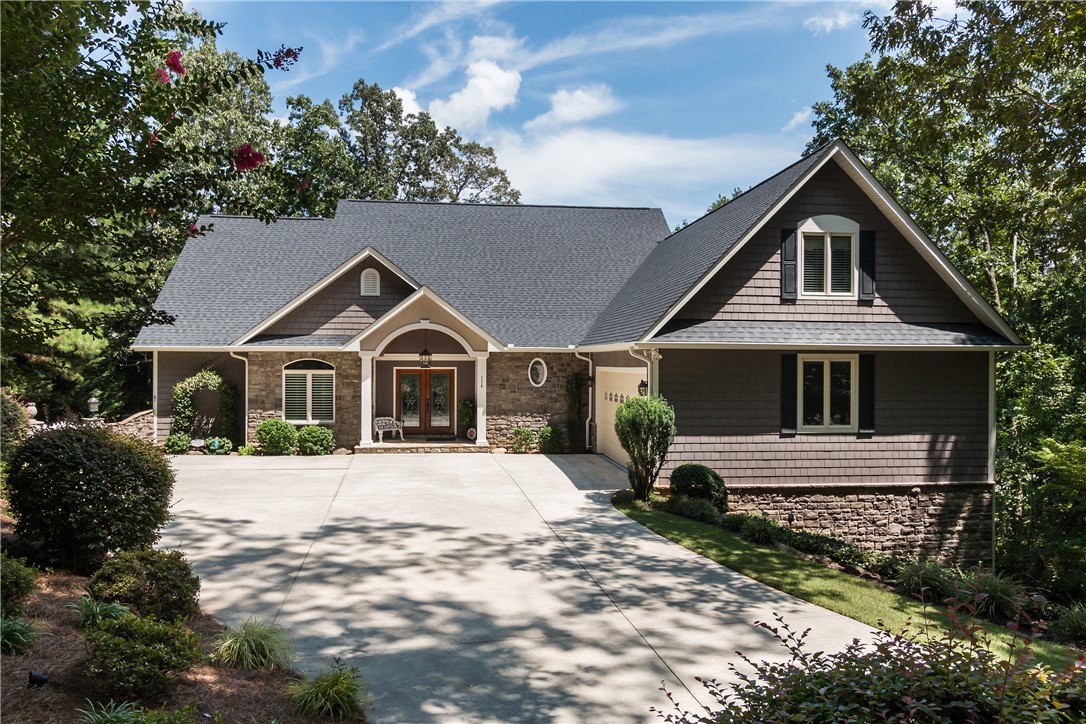
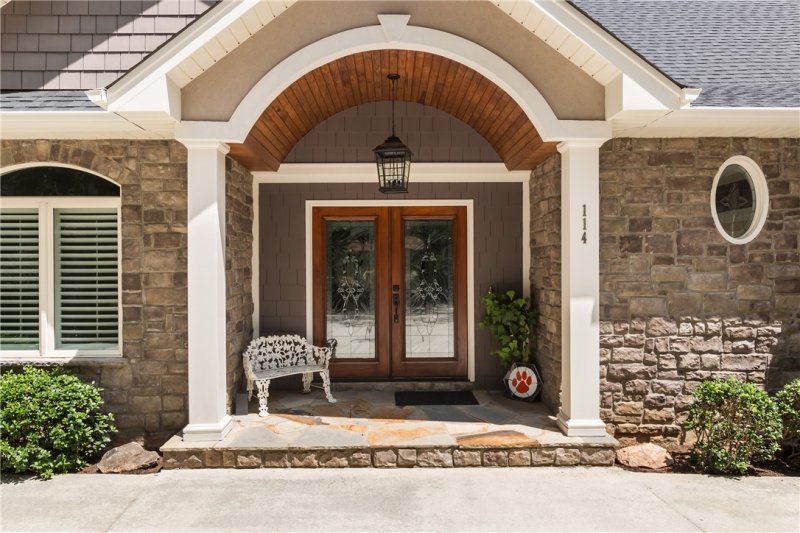
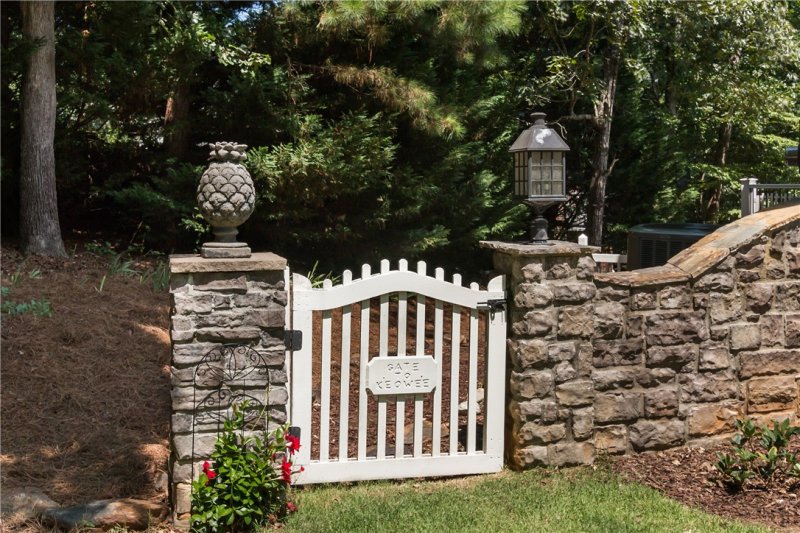
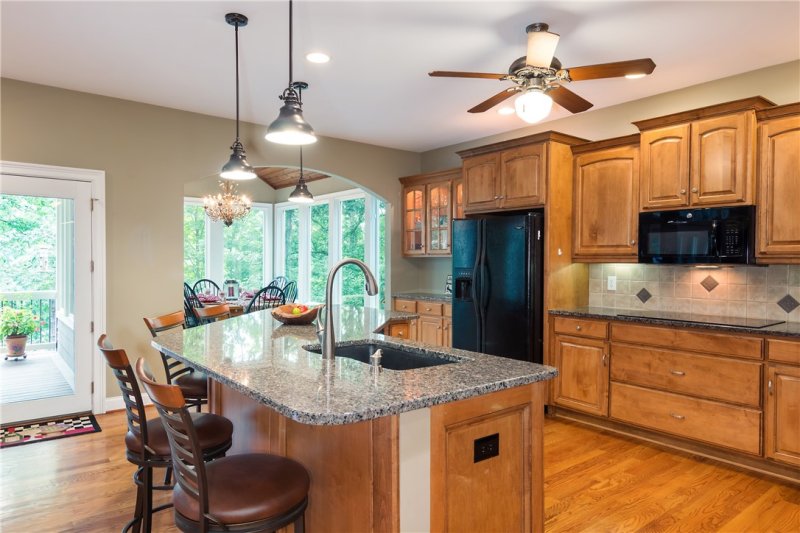
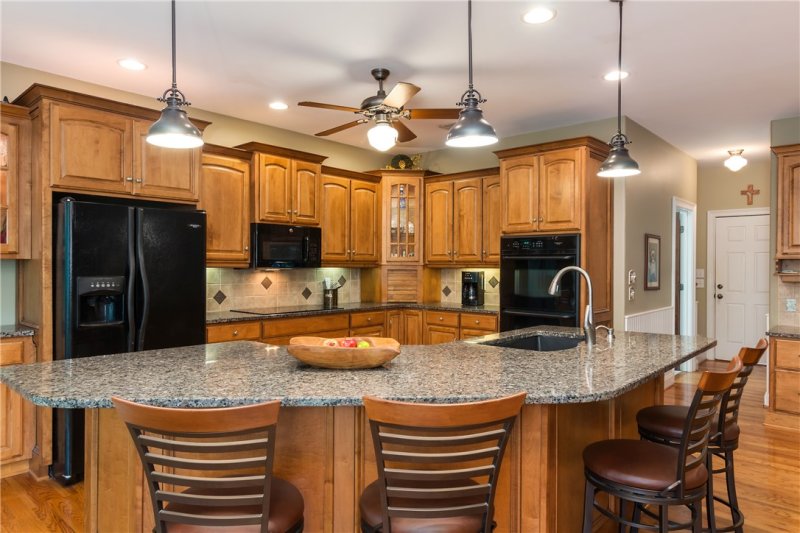

114 Wynward Pt Drive in Wynward Pointe, Salem, SC
SOLD114 Wynward Pt Drive, Salem, SC 29676
$915,000
$915,000
Sale Summary
Sold at asking price • Sold slightly slower than average
Does this home feel like a match?
Let us know — it helps us curate better suggestions for you.
Property Highlights
Bedrooms
4
Bathrooms
3
Living Area
4,000 SqFt
Water Feature
Keowee
Property Details
This Property Has Been Sold
This property sold 5 years ago and is no longer available for purchase.
View active listings in Wynward Pointe →Lake Keowee.Calm. This craftsman style 4 bedroom 3.5 bath home is tucked away in a serene setting just off the north channel of Lake Keowee. The arched entryway draws you into an open layout made for entertaining. The great room with a vaulted wooden ceiling, stacked stone fireplace, hardwood floors and a wall of palladium windows are the focal point of the main level ,accompanied by an open kitchen with a large granite island, double ovens, and a dining area with a vaulted ceiling surrounded by windows . Also on this level is a huge walk thru pantry, laundry room with sink, master bedroom with a double sink vanity and spa size tub. Take your entertaining outside to a vaulted 30 x 15 porch (this is where you will always find the owners) overlooking a beautifully landscaped back yard complete with a stone patio, waterfall and fire pit and Lake Keowee. A curved stone pathway will take you to the covered dock w lift in a deep water quiet cove.
Time on Site
6 years ago
Property Type
Residential
Year Built
2003
Lot Size
N/A
Price/Sq.Ft.
$229
HOA Fees
Request Info from Buyer's AgentProperty Details
School Information
Additional Information
Utilities
- Electricity Available
- Propane
- Septic Available
- Water Available
- Cable Available
- Underground Utilities
Lot And Land
- Hardwood Trees
- Outside City Limits
- Subdivision
- Sloped
- Views
- Wooded
- Waterfront
Agent Contacts
- Anderson: (864) 202-6000
- Greenville: (864) 757-4000
- Lake Keowee: (864) 886-2499
Interior Details
- Heat Pump
- Zoned
- Carpet
- Hardwood
- Tile
- Bonus Room
- Laundry
- Office
- Recreation
- Workshop
- Blinds
- Insulated Windows
- Plantation Shutters
- Palladian Windows
- Wood Frames
- Washer Hookup
- Electric Dryer Hookup
- Gas Dryer Hookup
- Sink
- Wet Bar
- Ceiling Fans
- Cathedral Ceilings
- Dual Sinks
- Fireplace
- Granite Counters
- Garden Tub Roman Tub
- High Ceilings
- Bath In Primary Bedroom
- Main Level Primary
- Smooth Ceilings
- Shutters
- Separate Shower
- Cable Tv
- Walk In Closets
- Walk In Shower
- French Doors Atrium Doors
- Workshop
- Gas
- Gas Log
- Option
Exterior Features
- Architectural
- Shingle
- Deck
- Landscape Lights
- Porch
- Patio
- Cement Siding
- Stone
- Deck
- Front Porch
- Patio
Parking And Garage
- Attached
- Garage
- Driveway
- Garage Door Opener
Waterfront And View
- Boat Dock Slip
- Water Access
- Waterfront
Dwelling And Structure
Basement And Foundation
- Daylight
- Full
- Finished
- Heated
- Interior Entry
- Walk Out Access
Square Footage And Levels
This information is deemed reliable, but not guaranteed. Neither, the Western Upstate Association of REALTORS®, Inc. or Western Upstate Multiple Listing Service of South Carolina Inc., nor the listing broker, nor their agents or subagents are responsible for the accuracy of the information. The buyer is responsible for verifying all information. This information is provided by the Western Upstate Association of REALTORS®, Inc. and Western Upstate Multiple Listing Service of South Carolina, Inc. for use by its members and is not intended for the use for any other purpose. Information is provided for consumers' personal, non-commercial use, and may not be used for any purpose other than the identification of potential properties for purchase. The data relating to real estate for sale on this Web site comes in part from the Broker Reciprocity Program of the Western Upstate Association of REALTORS®, Inc. and the Western Upstate Multiple Listing Service, Inc.
