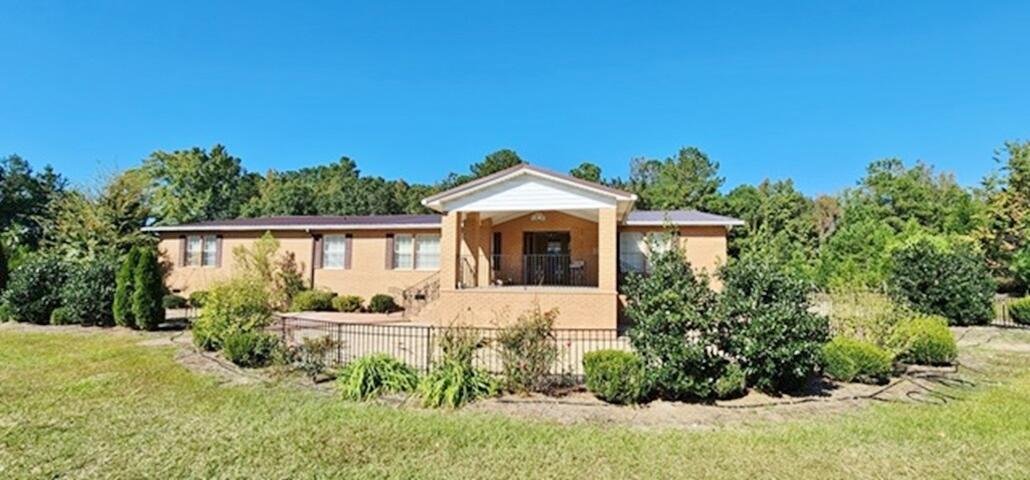
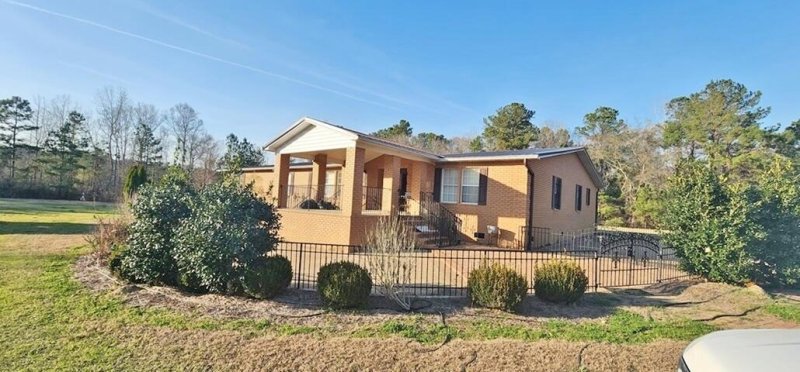
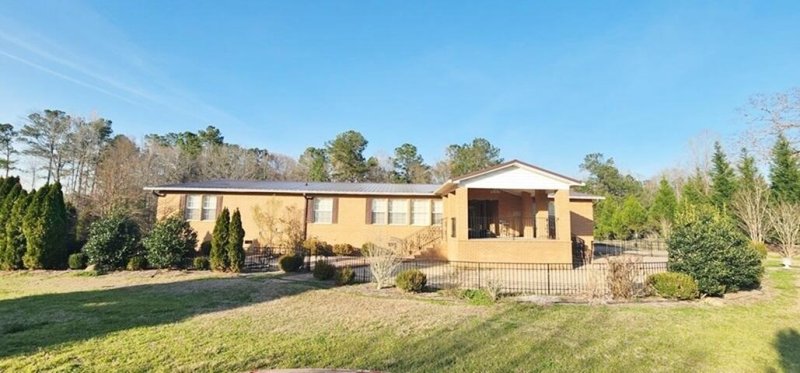
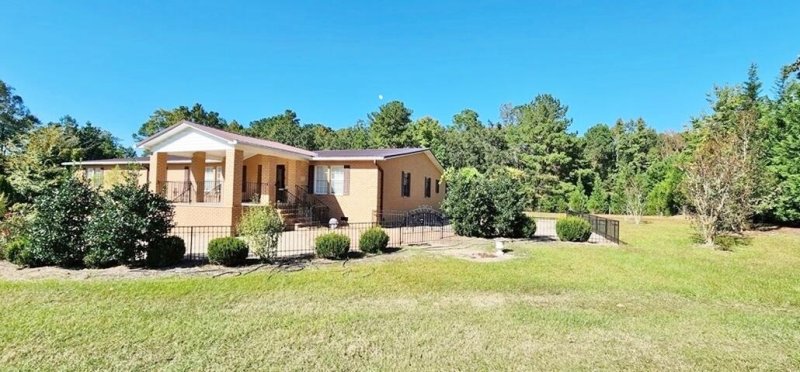
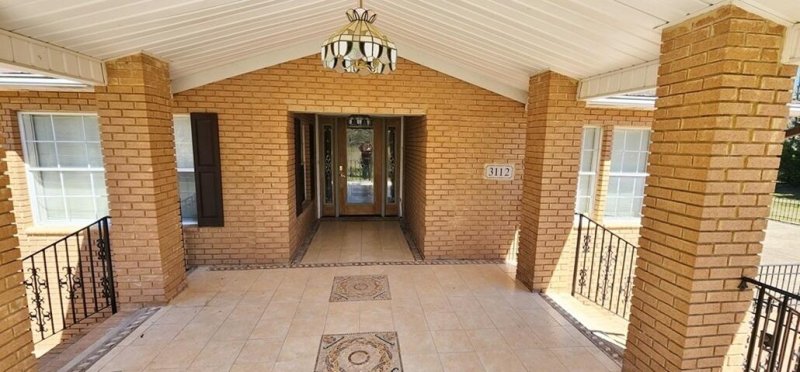
St. Stephen
1/71
$500k
St. Stephen
$500k
Private 6.88 Acre Retreat with In-Law Suite & Santee Access
St. Stephen
6.88 Acre EstateIn-Law Suite OptionNear Santee River
3112 Santee River Road, Saint Stephen, SC 29479
$499,900
$499,900
201 views
20 saves
Does this home feel like a match?
Let us know — it helps us curate better suggestions for you.
Property Highlights
Bedrooms
4
Bathrooms
3
Property Details
6.88 Acre EstateIn-Law Suite OptionNear Santee River
Beautiful all brick 1 story triple wide manufactured home nestled on 6.88 acres only 5 miles to downtown St. Stephen.
Time on Site
12 months ago
Property Type
Residential
Year Built
2004
Lot Size
6.88 Acres
Price/Sq.Ft.
N/A
HOA Fees
Request Info from Buyer's AgentProperty Details
Bedrooms:
4
Bathrooms:
3
Total Building Area:
3,420 SqFt
Property Sub-Type:
SingleFamilyResidence
Stories:
1
School Information
Elementary:
St. Stephen
Middle:
St. Stephen
High:
Timberland
School assignments may change. Contact the school district to confirm.
Loading map...
Additional Information
Lot And Land
Lot Features
Level
Lot Size Area
6.88
Lot Size Acres
6.88
Lot Size Units
Acres
Agent Contacts
List Agent Mls Id
12084
List Office Name
Coldwell Banker Realty
List Office Mls Id
9116
List Agent Full Name
Roddy Matthews
Room Dimensions
Room Master Bedroom Level
Lower
Property Details
Directions
Hwy 52 To St. Stephen, Right On Hwy 45/ Santee River Rd, Property Is Approximately 3 Miles On The Left .
M L S Area Major
75 - Cross, St.Stephen, Bonneau, Rural Berkeley Cty
Tax Map Number
0370003056
County Or Parish
Berkeley
Property Sub Type
Single Family Detached
Architectural Style
Ranch
Construction Materials
Brick Veneer
Exterior Features
Roof
Metal
Fencing
Brick, Fence - Metal Enclosed, Partial
Other Structures
Yes, Other
Parking Features
Off Street
Exterior Features
Rain Gutters
Patio And Porch Features
Patio, Porch - Full Front
Interior Features
Cooling
Central Air
Heating
Central, Electric
Flooring
Carpet, Vinyl
Door Features
Some Thermal Door(s)
Window Features
Some Thermal Wnd/Doors, Window Treatments - Some
Laundry Features
Electric Dryer Hookup, Washer Hookup, Laundry Room
Interior Features
Ceiling - Blown, Garden Tub/Shower, Kitchen Island, Walk-In Closet(s), Wet Bar, Eat-in Kitchen, Family, Formal Living, Entrance Foyer, In-Law Floorplan, Separate Dining
Systems & Utilities
Sewer
Septic Tank
Utilities
Berkeley Elect Co-Op
Water Source
Well
Financial Information
Listing Terms
Cash, Conventional, FHA
Additional Information
Stories
1
Garage Y N
false
Carport Y N
false
Cooling Y N
true
Feed Types
- IDX
Heating Y N
true
Listing Id
24030629
Mls Status
Active
Listing Key
85d85dd80b0cb7fa5f9ac77990b9412d
Coordinates
- -79.865388
- 33.393577
Fireplace Y N
true
Carport Spaces
0
Covered Spaces
0
Entry Location
Ground Level
Standard Status
Active
Fireplaces Total
1
Source System Key
20241212232723815292000000
Building Area Units
Square Feet
New Construction Y N
false
Property Attached Y N
false
Showing & Documentation
Internet Address Display Y N
true
Internet Consumer Comment Y N
true
Internet Automated Valuation Display Y N
true
