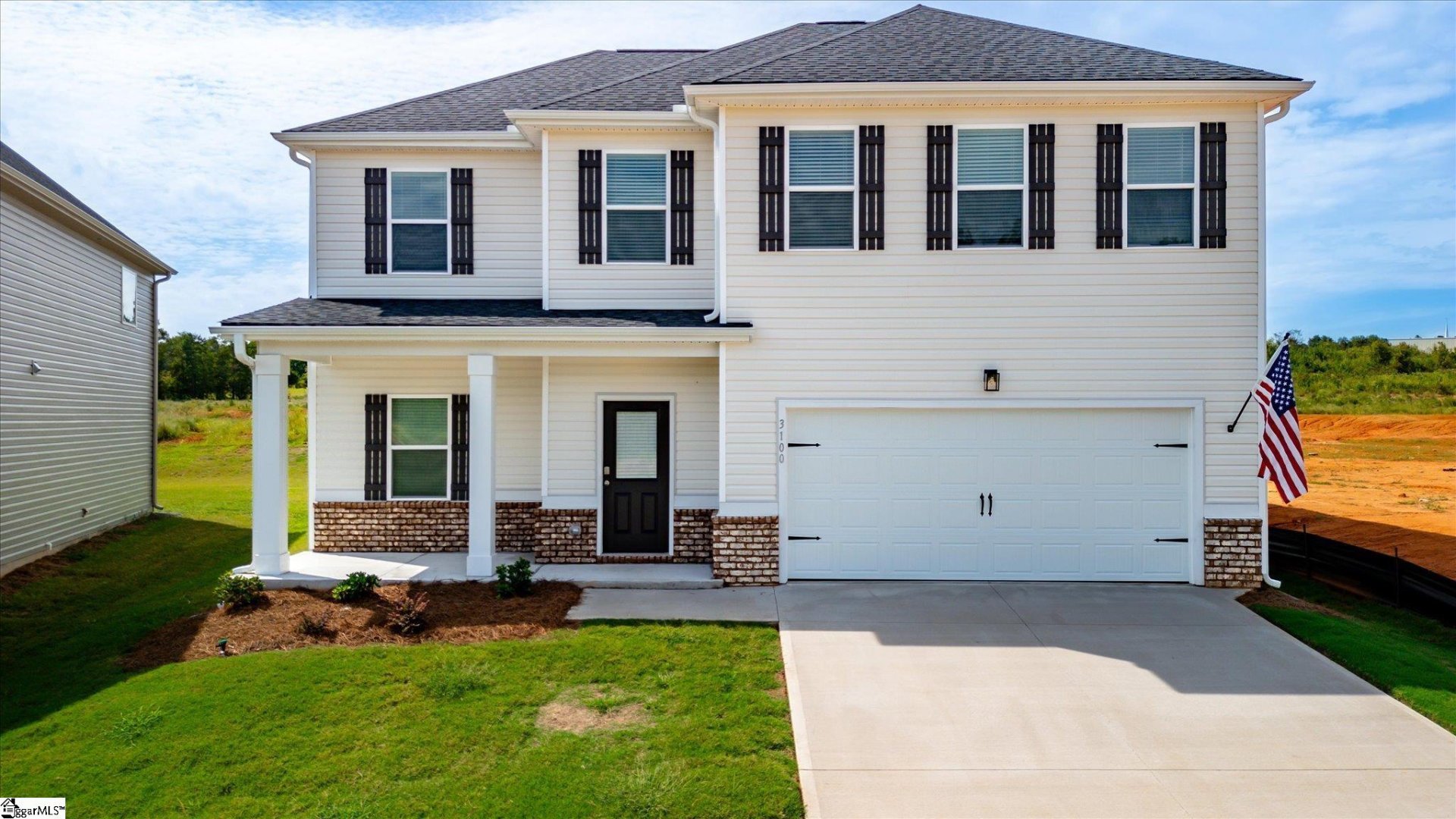
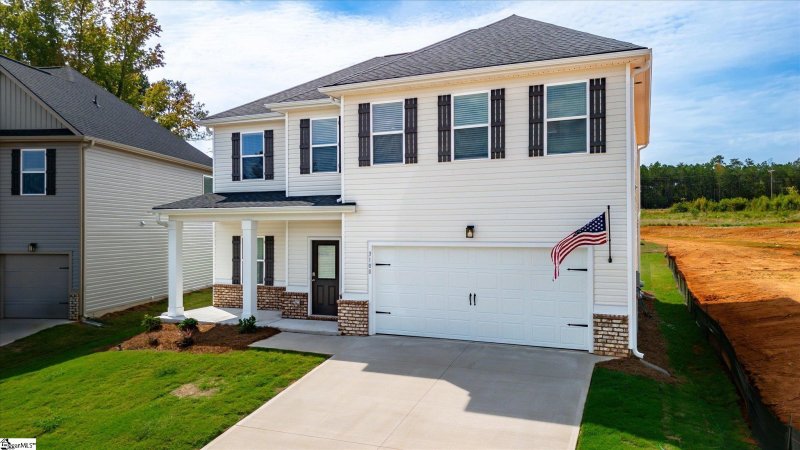
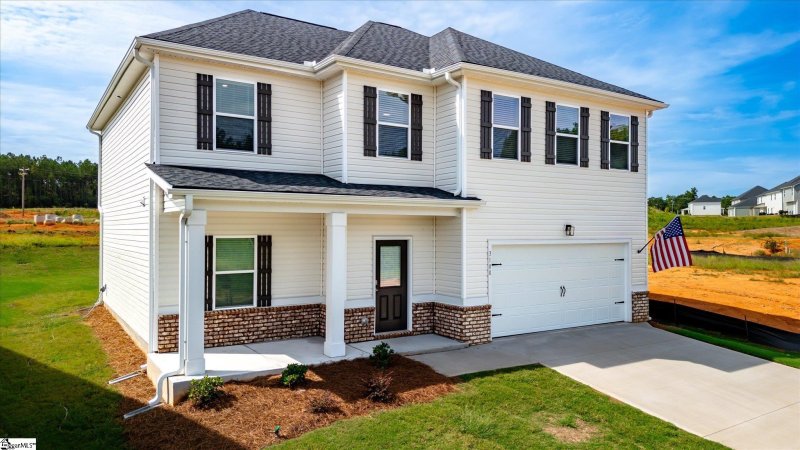
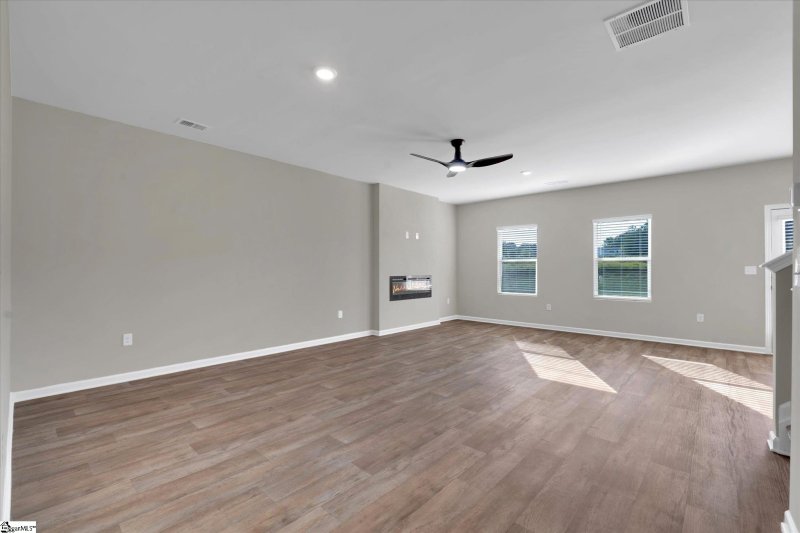
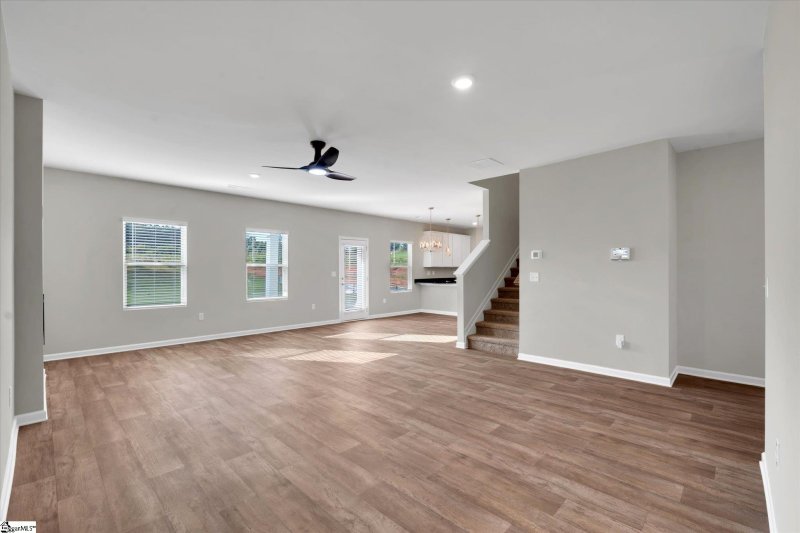
3100 Emberly Drive in Ravencrest, Roebuck, SC
SOLD3100 Emberly Drive, Roebuck, SC 29376
$309,990
$309,990
Sale Summary
Sold at asking price • Extended time on market
Does this home feel like a match?
Let us know — it helps us curate better suggestions for you.
Property Highlights
Bedrooms
4
Bathrooms
2
Living Area
2,300 SqFt
Property Details
This Property Has Been Sold
This property sold 10 months ago and is no longer available for purchase.
View active listings in Ravencrest →The very stately Tucker plan offers both 4 bedrooms, 2.5 baths, and loft so large it can easily be used as an additional living space. The over sized family room has an electric fireplace, ceiling fan, and was designed for multiple living room set ups.
Time on Site
1 year ago
Property Type
Residential
Year Built
2024
Lot Size
7,405 SqFt
Price/Sq.Ft.
$135
HOA Fees
Request Info from Buyer's AgentProperty Details
School Information
Loading map...
Additional Information
Agent Contacts
- Greenville: (864) 757-4000
- Simpsonville: (864) 881-2800
Community & H O A
Room Dimensions
Property Details
- Level
- Underground Utilities
Exterior Features
- Brick Veneer-Partial
- Vinyl Siding
- Patio
- Tilt Out Windows
- Vinyl/Aluminum Trim
- Windows-Insulated
Interior Features
- Walk-in
- Dryer – Electric Hookup
- Carpet
- Vinyl
- Cook Top-Smooth
- Dishwasher
- Cook Top-Electric
- Stand Alone Rng-Electric
- Microwave-Built In
- Attic Stairs Disappearing
- Cable Available
- Ceiling 9ft+
- Ceiling Smooth
- Countertops Granite
- Open Floor Plan
- Smoke Detector
- Tub Garden
- Walk In Closet
- Pantry – Walk In
- Radon System
- Window Trtments-AllRemain
Systems & Utilities
- Central Forced
- Electric
- Electric
- Forced Air
Showing & Documentation
- Warranty Furnished
- House Plans
- Restric.Cov/By-Laws
- Vacant
- Call Listing Office/Agent
- Pre-approve/Proof of Fund
- Specified Sales Contract
The information is being provided by Greater Greenville MLS. Information deemed reliable but not guaranteed. Information is provided for consumers' personal, non-commercial use, and may not be used for any purpose other than the identification of potential properties for purchase. Copyright 2025 Greater Greenville MLS. All Rights Reserved.
