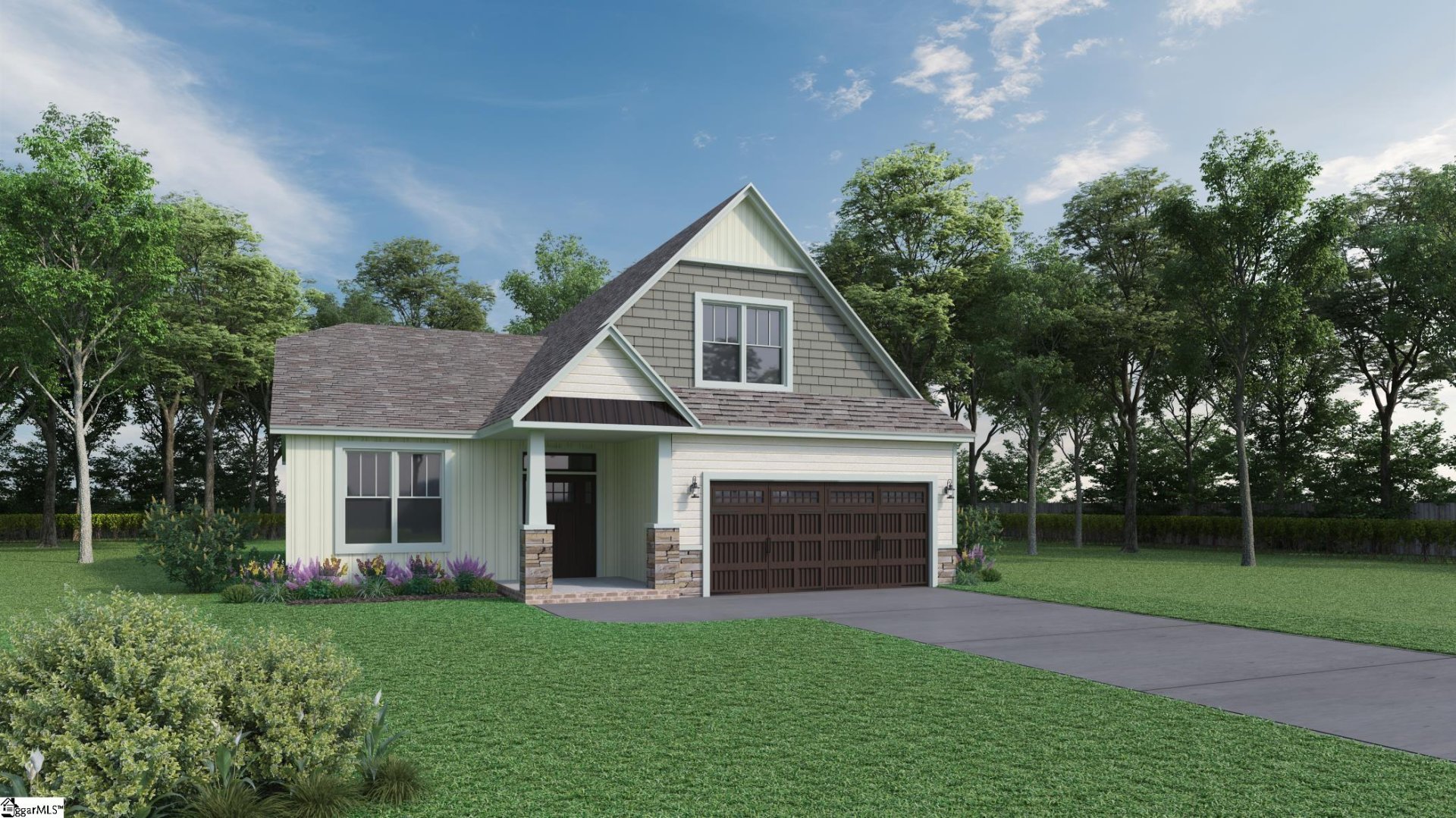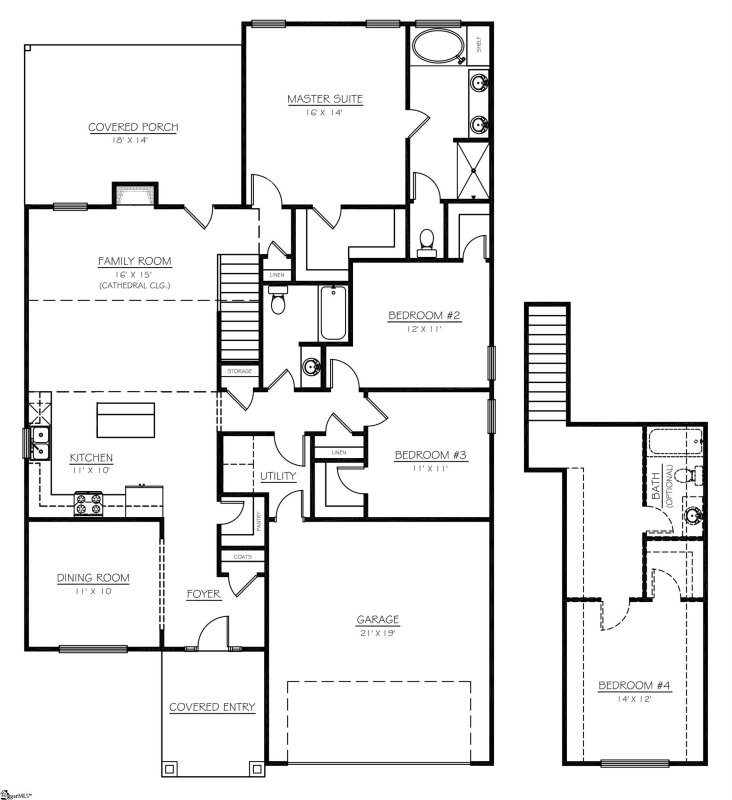

3009 Emberly Drive in Ravencrest, Roebuck, SC
SOLD3009 Emberly Drive, Roebuck, SC 29376
$302,100
$302,100
Sale Summary
Sold above asking price • Extended time on market
Does this home feel like a match?
Let us know — it helps us curate better suggestions for you.
Property Highlights
Bedrooms
4
Bathrooms
3
Living Area
2,054 SqFt
Property Details
This Property Has Been Sold
This property sold 11 months ago and is no longer available for purchase.
View active listings in Ravencrest →New Weston Plan in Ravencrest! 4 Bedroom - 3 Bath Approx. 2054 Sq.
Time on Site
1 year ago
Property Type
Residential
Year Built
N/A
Lot Size
6,969 SqFt
Price/Sq.Ft.
$147
HOA Fees
Request Info from Buyer's AgentProperty Details
School Information
Loading map...
Additional Information
Agent Contacts
- Greenville: (864) 757-4000
- Simpsonville: (864) 881-2800
Community & H O A
Room Dimensions
Property Details
- Ranch
- Craftsman
- Level
- Underground Utilities
Exterior Features
- Patio
- Porch-Front
- Sprklr In Grnd-Partial Yd
- Tilt Out Windows
- Vinyl/Aluminum Trim
- Windows-Insulated
- Porch-Covered Back
Interior Features
- 1st Floor
- Walk-in
- Carpet
- Vinyl
- Luxury Vinyl Tile/Plank
- Dishwasher
- Disposal
- Oven-Self Cleaning
- Oven-Electric
- Stand Alone Rng-Electric
- Microwave-Built In
- Ceiling 9ft+
- Ceiling Fan
- Ceiling Cathedral/Vaulted
- Ceiling Smooth
- Countertops Granite
- Smoke Detector
- Tub Garden
- Walk In Closet
- Countertops – Quartz
- Pantry – Walk In
- Smart Systems Pre-Wiring
Systems & Utilities
- Central Forced
- Electric
- Forced Air
- Natural Gas
Showing & Documentation
- Warranty Furnished
- Restric.Cov/By-Laws
- Termite Bond
- SQFT Sketch
- Other/See Remarks
- Call Listing Office/Agent
- Under Construction
- Copy Earnest Money Check
- Pre-approve/Proof of Fund
- Specified Sales Contract
- Other/See Remarks
The information is being provided by Greater Greenville MLS. Information deemed reliable but not guaranteed. Information is provided for consumers' personal, non-commercial use, and may not be used for any purpose other than the identification of potential properties for purchase. Copyright 2025 Greater Greenville MLS. All Rights Reserved.
