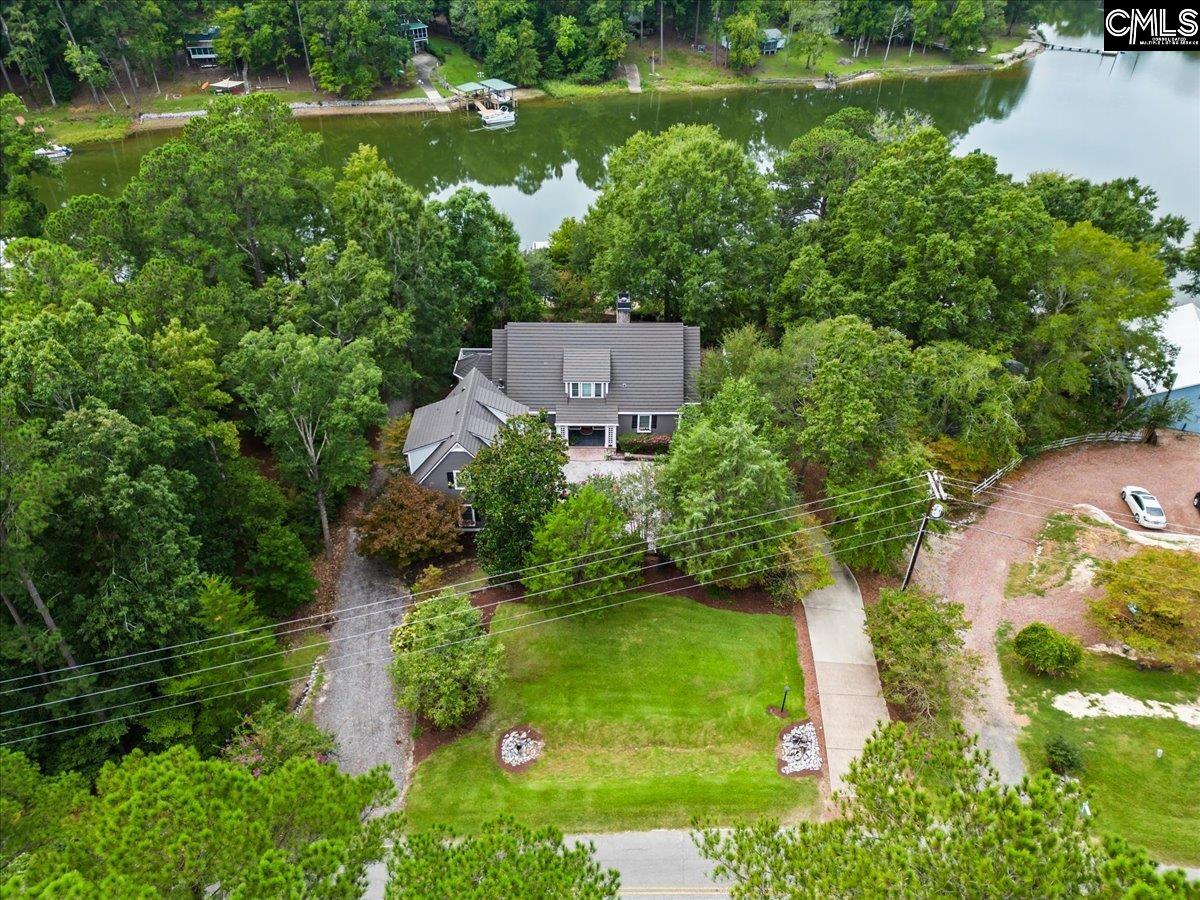
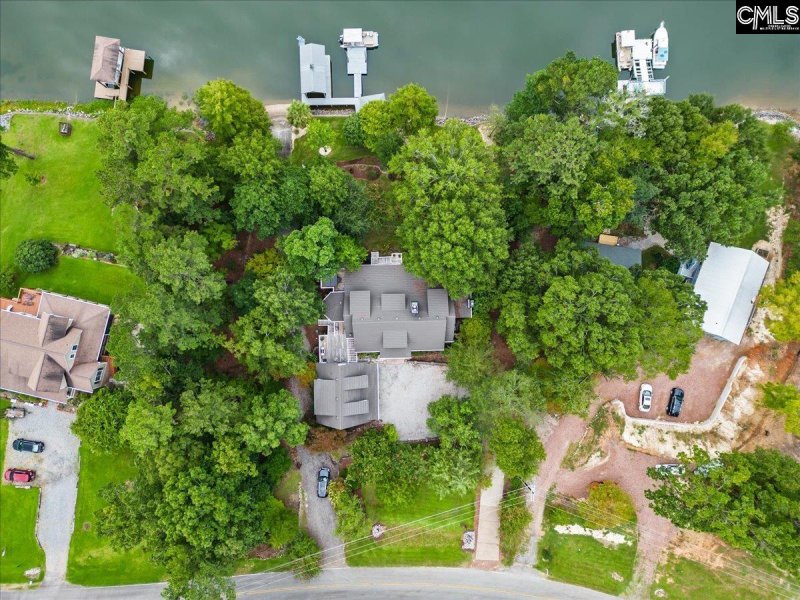
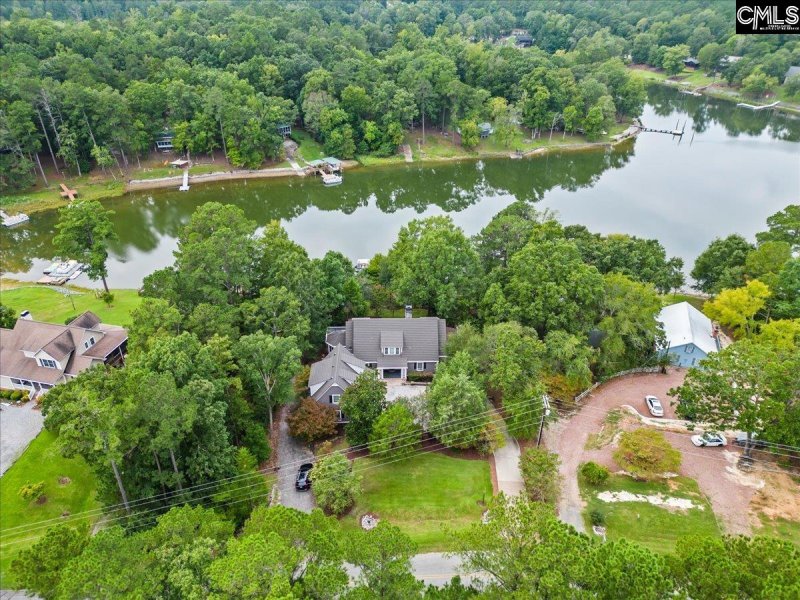
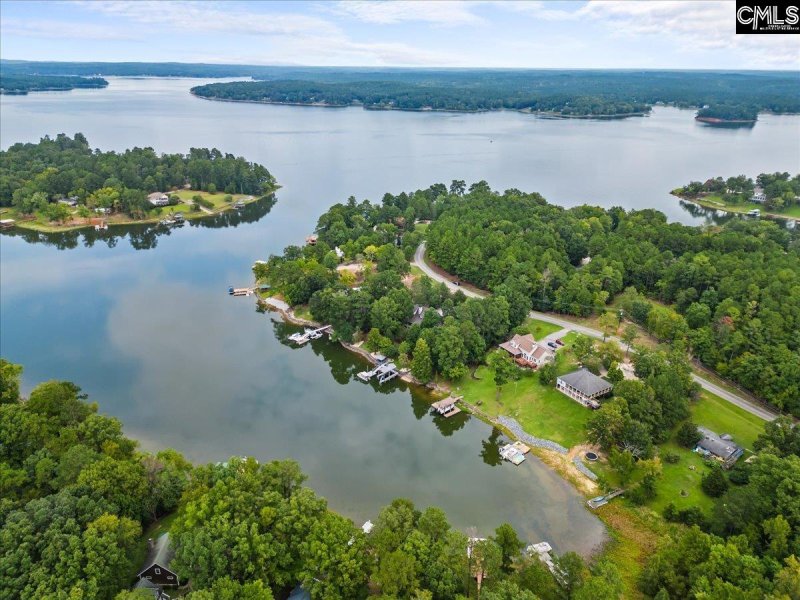
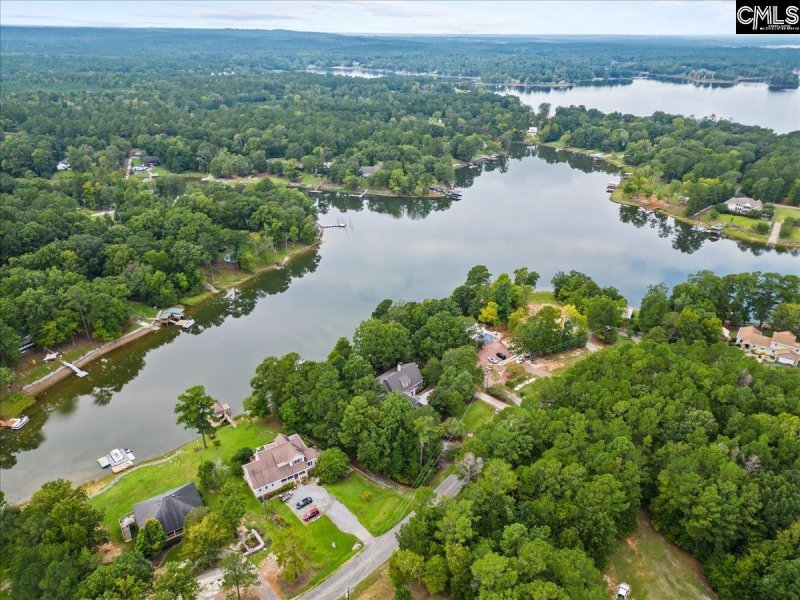
Luxury 6BD Lake Wateree Estate | 230ft Waterfront & Guest Suite
2884 Lake Road, Ridgeway, SC 29130
$1,650,000
$1,650,000
Does this home feel like a match?
Let us know — it helps us curate better suggestions for you.
Property Highlights
Bedrooms
6
Bathrooms
7
Living Area
6,087 SqFt
Water Feature
On Lake Wateree,View-Cove
Property Details
Beautiful custom-built home on Lake Wateree convenient to both Columbia and Charlotte with 230 feet of lakefront, stunning views, and an acre of land. Notable features include: high ceilings, heart pine floors, and gorgeous reclaimed Pecky cypress paneling; three kitchens with granite countertops, a butlers pantry, and prep sink; a master suite with private sitting room, fireplace, large soaking tub, and separate walk-in shower; to the large family room with custom built-ins and a slate fireplace. This home offers many luxurious details which span more than 6000 square feet over 3 full floors.
Time on Site
1 year ago
Property Type
Residential
Year Built
2005
Lot Size
1.00 Acres
Price/Sq.Ft.
$271
HOA Fees
Request Info from Buyer's AgentProperty Details
School Information
Loading map...
Additional Information
Property Details
- Traditional
- Craftsman
- Dishwasher
- Disposal
- Wine Cooler
- Stove Exhaust Vented Exte
Exterior Features
- Brick- Partial- Abv Found
- Fiber Cement- Hardy Plank
- Boat Ramp
- Deck
- Dock
- Guest House
- Hot Tub
- Patio
- Shed
- Sprinkler
- Workshop
- Landscape Lighting
- Gutters - Full
- Front Porch - Covered
- Back Porch - Covered
- Back Porch - Uncovered
- Back Porch - Screened
- Lake Fed Irrigation
Interior Features
- Heated Space
- Mud Room
- Utility Room
- Masonry
- Wood Burning
- Gas Log- Propane
- Fireplace
- Molding
- Wetbar
- Ceiling Fan
- Ceilings - Coffered
- Floors - Other
- Built-In
- Convection
- Counter Cooktop
- Gas
- Self Clean
- Smooth Surface
- Bonus- Finished
- Sun Room
- In Law Suite
- Office
- Other
- Loft
- Workshop
- F R O G ( With Closet)
- Bar
- Eat In
- Floors- Hardwood
- Island
- Pantry
- Counter Tops- Granite
- Backsplash- Other
- Cabinets- Painted
- Prep Sink
- Recessed Lights
- Second Kitchen
- Floors - Other
- Attic Storage
- Book Case
- Ceiling Fan
- Garage Opener
- Security System- Owned
- Smoke Detector
- Attic Pull- Down Access
- Attic Access
- Area
- Floors- Hardwood
- Molding
- Ceilings- High (Over 9 Ft)
- Books
- Entertainment Center
- Fireplace
- Floors- Hardwood
- Molding
- Ceilings- High (Over 9 Ft)
- Ceiling Fan
- Bath- Private
- Closet- Walk In
- Ceiling Fan
- Closet- Private
- Floors - Carpet
- Bath- Shared
- Closet- Walk In
- Tub- Shower
- Ceiling Fan
- Closet- Private
- Floors - Other
- Bath- Private
- Closet- Walk In
- Tub- Shower
- Ceilings- High (Over 9 Ft)
- Built-Ins
- Ceiling Fan
- Closet- Private
- Floors - Carpet
- Bath- Private
- Separate Shower
- Closet- Walk In
- Ceiling Fan
- Closet- Private
- Floors - Other
- Double Vanity
- Fireplace
- French Doors
- Bath- Private
- Separate Shower
- Sitting Room
- Closet- Walk In
- Whirlpool
- Ceilings- High (Over 9 Ft)
- Built-Ins
- Ceiling Fan
- Closet- Private
- Floors- Hardwood
- Recessed Lighting
- Separate Water Closet
Contact Information
Systems & Utilities
Location Information
- On Lake Wateree
- View- Cove
Financial Information
- Cash
- Conventional
- F H A
- V A
Additional Information
- Cable T V Available
- Built-Ins
- Surround Sound Wiring
Details provided by Consolidated MLS and may not match the public record. Learn more. The information is being provided by Consolidated Multiple Listing Service, Inc. Information deemed reliable but not guaranteed. Information is provided for consumers' personal, non-commercial use, and may not be used for any purpose other than the identification of potential properties for purchase. © 2025 Consolidated Multiple Listing Service, Inc. All Rights Reserved.
