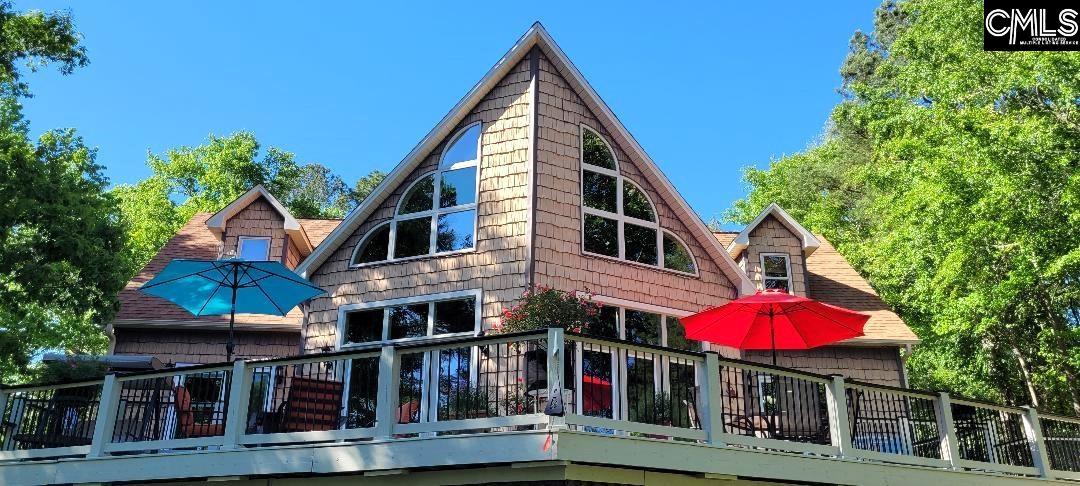
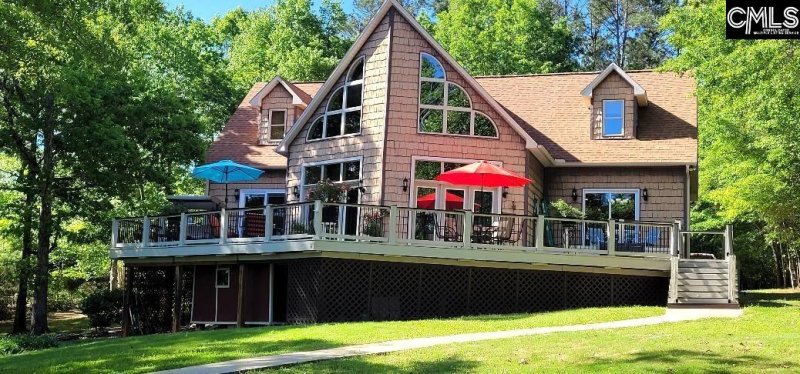
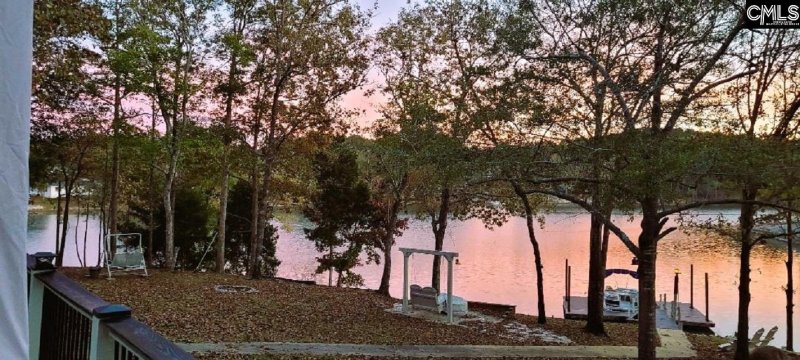
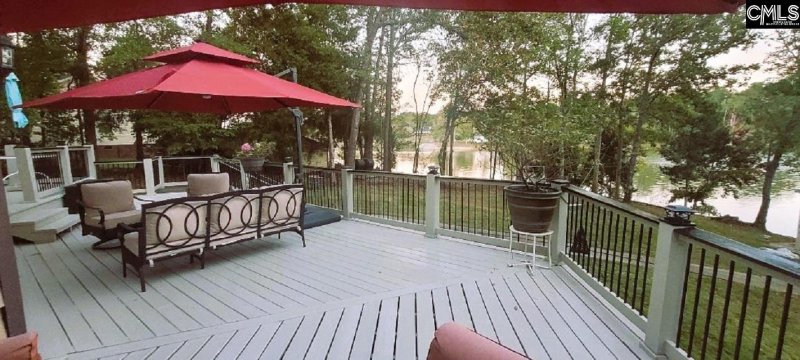
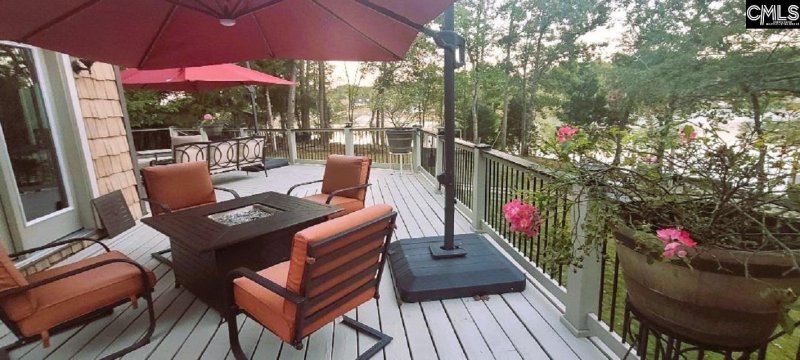
Lake Wateree Chalet: 180 Views, Dock, Boat Ramp, Fully Furnished
1711 Blackwood Lane, Ridgeway, SC 29130-0000
$795,000
$795,000
Does this home feel like a match?
Let us know — it helps us curate better suggestions for you.
Property Highlights
Bedrooms
3
Bathrooms
4
Living Area
2,750 SqFt
Water Feature
On Lake Wateree,View-Cove
Property Details
Custom Chalet-style 2 story home with lots of glass for enjoying the 180 degrees lake views on a gently sloping lot. Home features an open floor plan consisting of: a sunken great room with a high A-frame wood ceiling; hardwood floors throughout; a spacious kitchen with granite countertops and a large dining area. There is a large master suite on the main level, with a claw foot tub.
Time on Site
9 months ago
Property Type
Residential
Year Built
2005
Lot Size
30,056 SqFt
Price/Sq.Ft.
$289
HOA Fees
Request Info from Buyer's AgentProperty Details
School Information
Loading map...
Additional Information
Property Details
- Dishwasher
- Dryer
- Refrigerator
- Washer
- Microwave Above Stove
- Electric Water Heater
Exterior Features
- Boat Ramp
- Deck
- Dock
- Patio
- Sprinkler
- Gutters - Full
- Front Porch - Covered
- Lake Fed Irrigation
Interior Features
- Closet
- Electric
- Heated Space
- Free-Standing
- Electric
- Beams
- Floors- Hardwood
- Ceiling- Vaulted
- Ceiling Fan
- Recessed Lights
- Convection
- Double Oven
- Free-Standing
- Smooth Surface
- Eat In
- Island
- Pantry
- Counter Tops- Granite
- Cabinets- Stained
- Floors- Tile
- Backsplash- Granite
- Ceiling Fan
- Recessed Lights
- Ceiling Fan
- Smoke Detector
- Attic Access
- Area
- Floors- Hardwood
- Bath- Private
- Tub- Shower
- Closet- Private
- Floors- Hardwood
- Floors- Laminate
- Floors - Tile
- Bath- Private
- Tub- Shower
- Ceiling Fan
- Closet- Private
- Floors- Hardwood
- Floors- Laminate
- Floors - Tile
- Balcony- Deck
- Bath- Private
- Separate Shower
- Ceilings- High (Over 9 Ft)
- Ceiling Fan
- Closet- Private
- Floors- Hardwood
- Floors- Laminate
- Floors - Tile
- Tub- Free Standing
Contact Information
Systems & Utilities
- Central
- Heat Pump 1St Lvl
- Heat Pump 2Nd Lvl
- Central
- Heat Pump 1St Lvl
- Heat Pump 2Nd Lvl
Location Information
- On Lake Wateree
- View- Cove
Financial Information
- Assumable
- Cash
- Conventional
- F H A
- V A
Details provided by Consolidated MLS and may not match the public record. Learn more. The information is being provided by Consolidated Multiple Listing Service, Inc. Information deemed reliable but not guaranteed. Information is provided for consumers' personal, non-commercial use, and may not be used for any purpose other than the identification of potential properties for purchase. © 2025 Consolidated Multiple Listing Service, Inc. All Rights Reserved.
