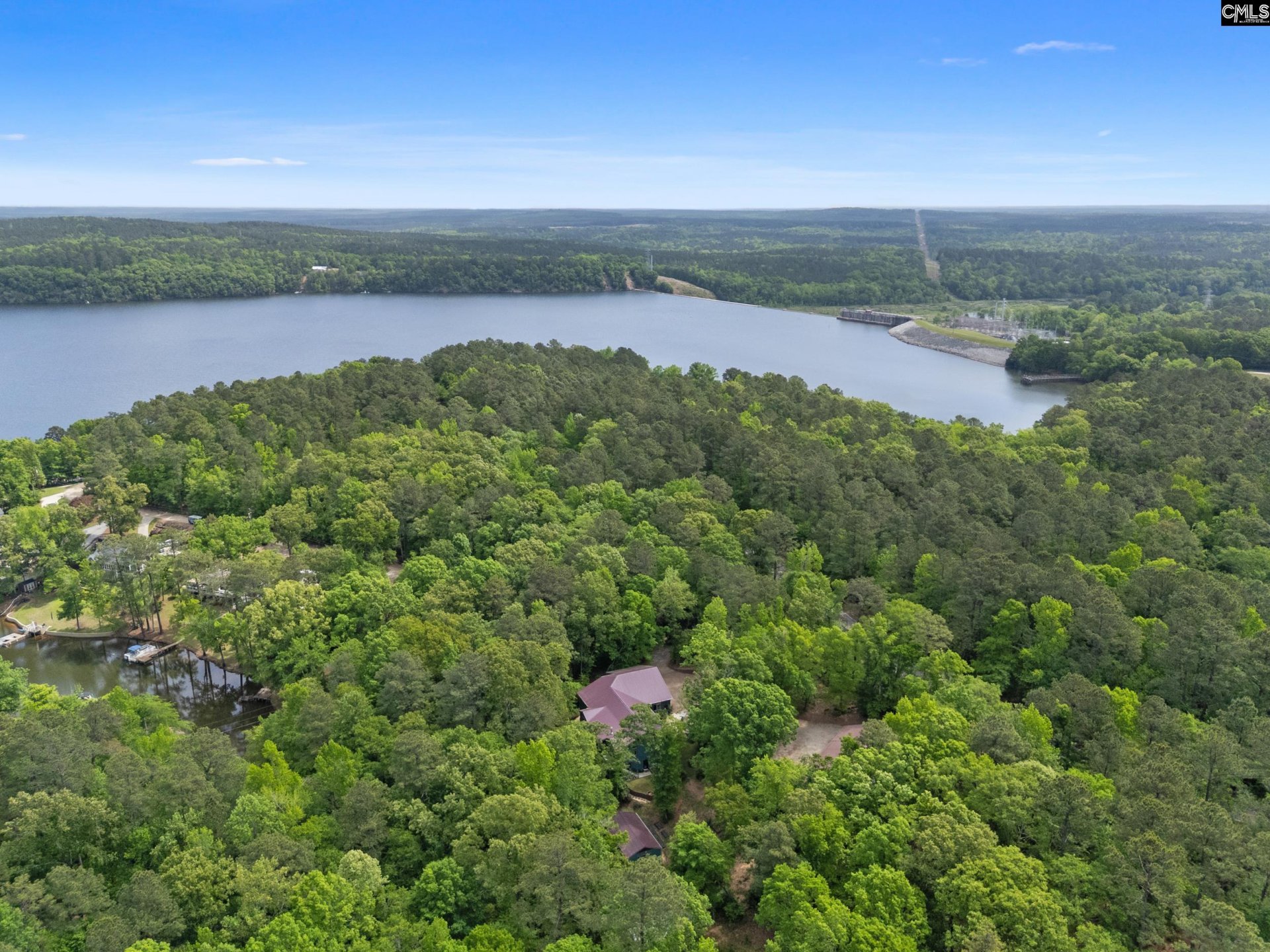
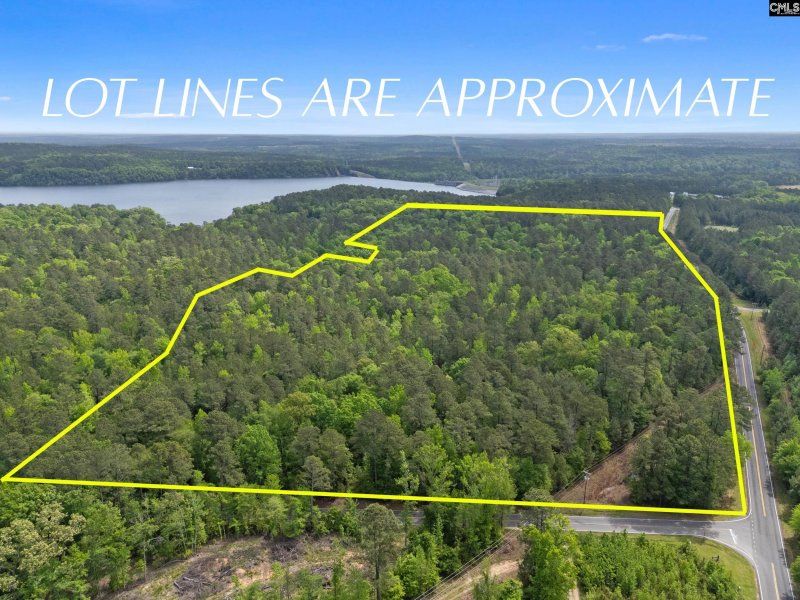
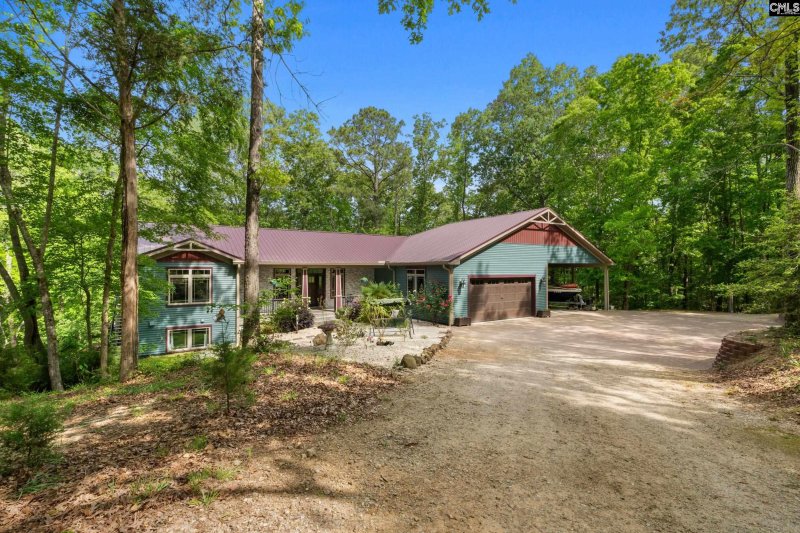
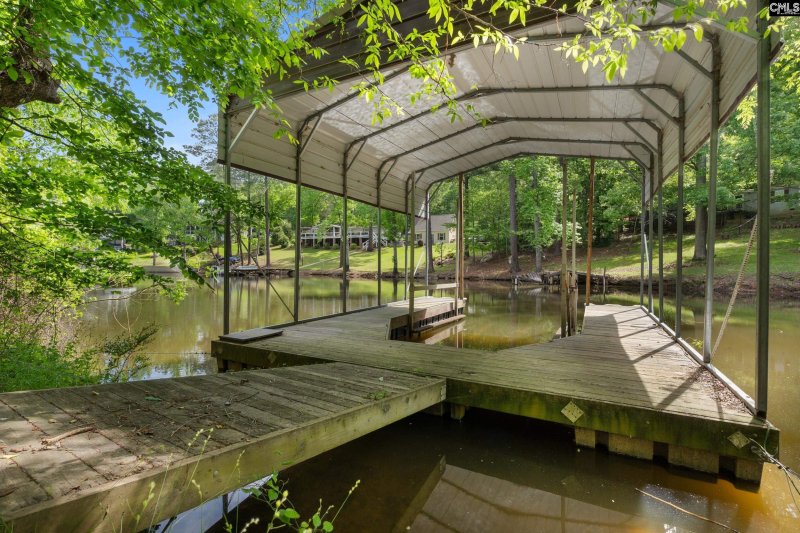
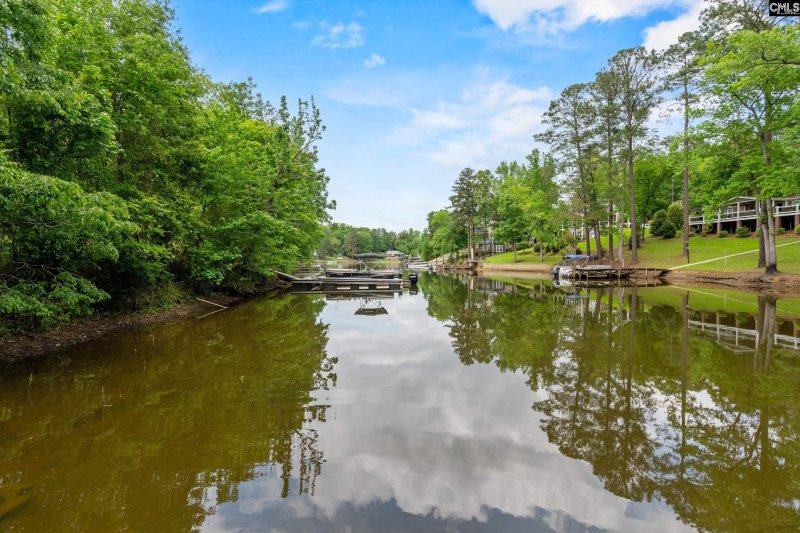
1427 Buck Hill Landing Road in Lake Wateree, Ridgeway, SC
1427 Buck Hill Landing Road, Ridgeway, SC 29130
$1,450,000
$1,450,000
Does this home feel like a match?
Let us know — it helps us curate better suggestions for you.
Property Highlights
Bedrooms
8
Bathrooms
5
Living Area
5,969 SqFt
Water Feature
Creek,On Lake Wateree,View-Cove
Property Details
A sportsman & Lake Wateree paradise! This custom built, energy efficient home offers 5 bedroom main house, 3 bedroom guest house above the detached workshop, pool house with salt water pool, RV carport, dock with covered boat slip, all nestled on more than 56 acres! Whether you are looking for a private estate, or a developer looking for your next project, this is the one!
Time on Site
2 months ago
Property Type
Residential
Year Built
2020
Lot Size
56.39 Acres
Price/Sq.Ft.
$243
HOA Fees
Request Info from Buyer's AgentProperty Details
School Information
Loading map...
Additional Information
Property Details
- Dishwasher
- Dryer
- Washer
- Microwave Above Stove
- Electric Water Heater
Exterior Features
- Livestock Fence
- Partial
- Privacy Fence
- Stone
- Vinyl
- Deck
- Dock
- Grill
- Guest House
- Patio
- Pool House
- Shed
- Workshop
- Landscape Lighting
- Gutters - Full
- Front Porch - Covered
- Back Porch - Covered
- Back Porch - Screened
Interior Features
- Closet
- Utility Room
- Wood Stove
- Electric
- Entertainment Center
- Fireplace
- French Doors
- Molding
- Ceiling Fan
- Floors - Tile
- Built-In
- Convection
- Double Oven
- Gas
- Grill
- Bonus- Finished
- In Law Suite
- Office
- Sewing
- Workshop
- Eat In
- Island
- Cabinets- Stained
- Floors- Tile
- Backsplash- Tiled
- Counter Tops- Quartz
- Attic Storage
- Book Case
- Ceiling Fan
- Garage Opener
- Smoke Detector
- Attic Pull- Down Access
- Area
- Bay Window
- Molding
- Recessed Lights
- Floors - Tile
- Separate Shower
- Bath- Shared
- Ceiling Fan
- Closet- Private
- Floors - Tile
- Bath- Shared
- Closet- Walk In
- Tub- Shower
- Bath- Jack & Jill
- Ceiling Fan
- Closet- Private
- Floors - Tile
- Separate Shower
- Bath- Shared
- Ceiling Fan
- Closet- Private
- Floors - Tile
- Bath- Shared
- Closet- Walk In
- Tub- Shower
- Bath- Jack & Jill
- Ceiling Fan
- Closet- Private
- Floors - Tile
- Double Vanity
- Bath- Private
- Separate Shower
- Closet- Walk In
- Ceiling Fan
- Closet- Private
- Recessed Lighting
- Floors - Tile
- Tub- Free Standing
Contact Information
Systems & Utilities
- Other
- Split System
- Multiple Units
- Electric
- Other
- Split System
- Multiple Units
Location Information
- Creek
- On Lake Wateree
- View- Cove
Financial Information
- Cash
- Conventional
- Other
- F H A
- V A
Details provided by Consolidated MLS and may not match the public record. Learn more. The information is being provided by Consolidated Multiple Listing Service, Inc. Information deemed reliable but not guaranteed. Information is provided for consumers' personal, non-commercial use, and may not be used for any purpose other than the identification of potential properties for purchase. © 2025 Consolidated Multiple Listing Service, Inc. All Rights Reserved.
