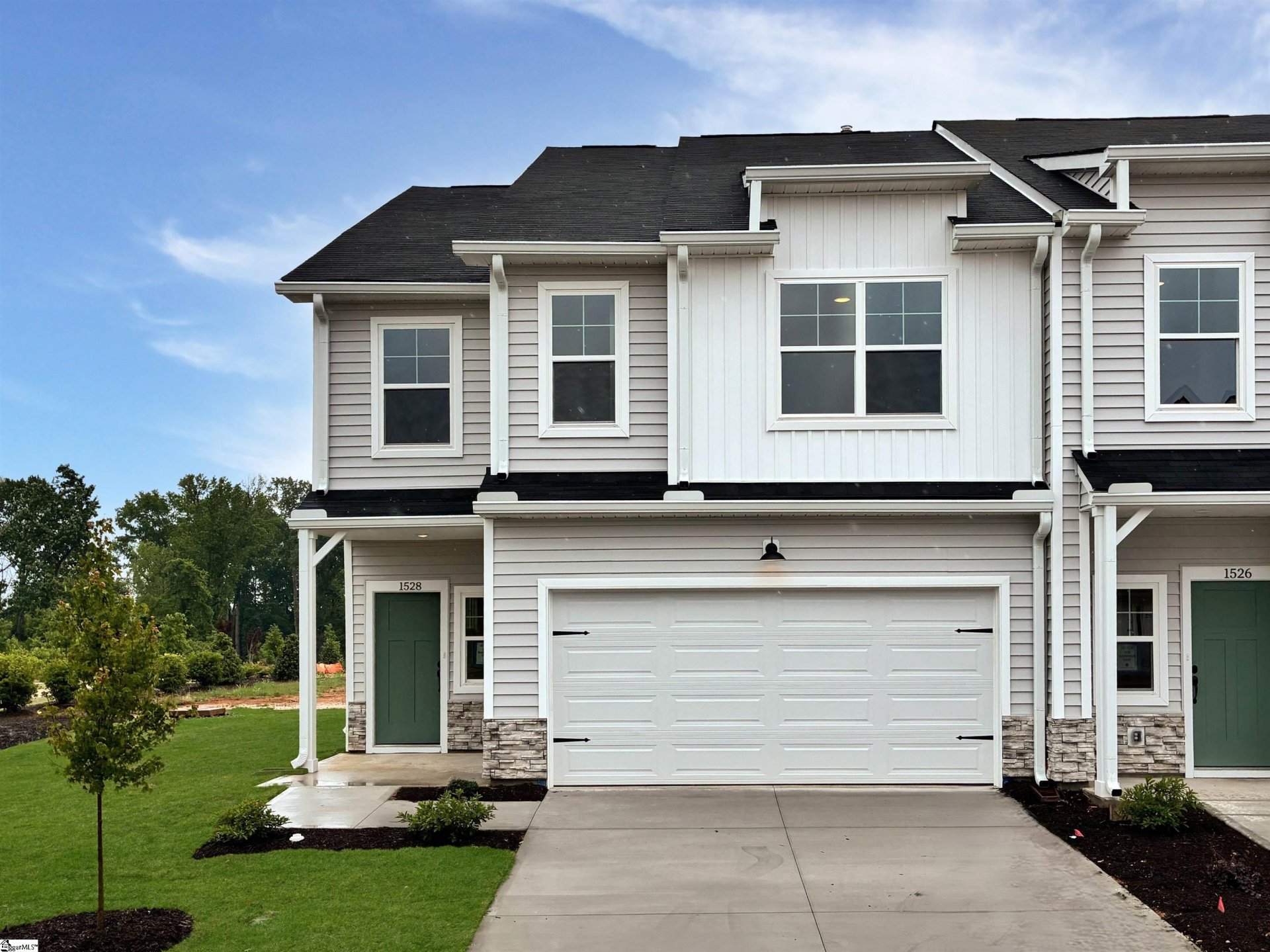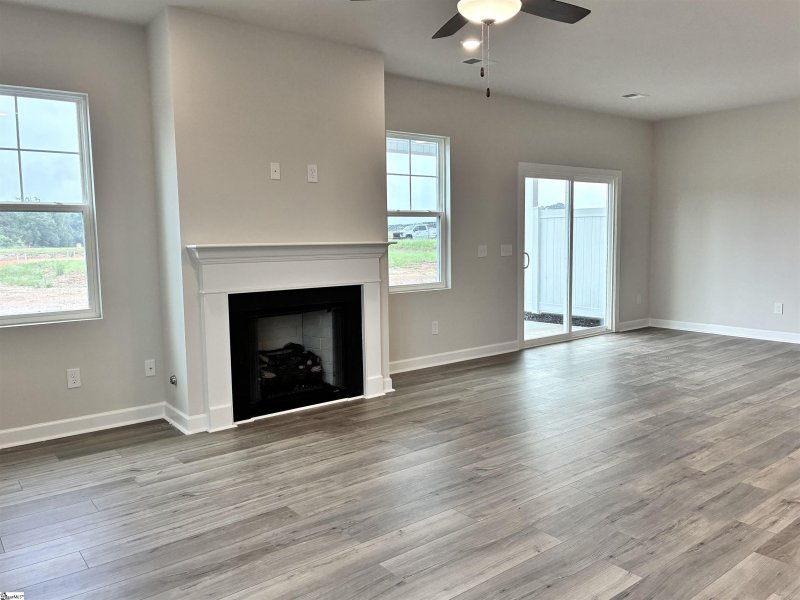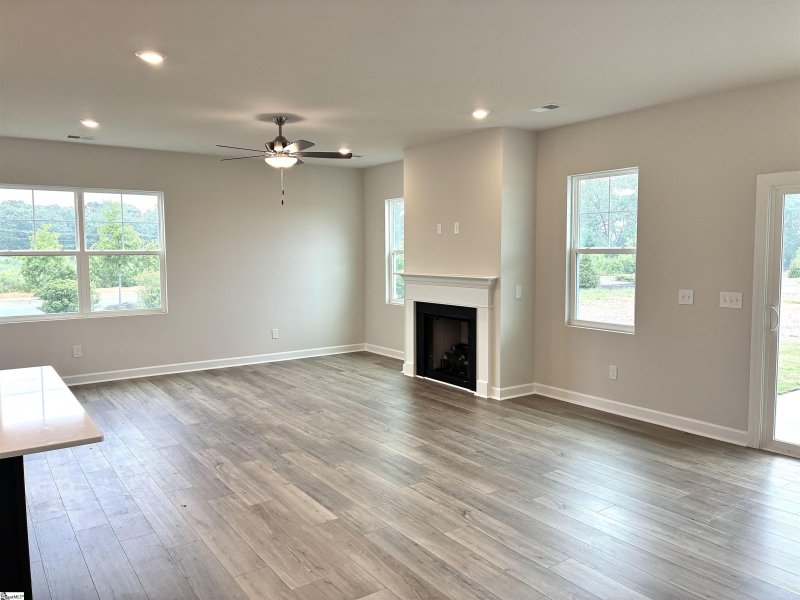




Charming Santa Barbara Townhome: Style, Space & Amenities Await
SOLD1426 Yellowwood Court, Reidville, SC 29375
$308,075
$308,075
Sale Summary
Sold at asking price • Extended time on market
Does this home feel like a match?
Let us know — it helps us curate better suggestions for you.
Property Highlights
Bedrooms
3
Bathrooms
2
Living Area
2,205 SqFt
Property Details
This Property Has Been Sold
This property sold 2 months ago and is no longer available for purchase.
View active listings in Reidville Town Center →Elegantly charming! Welcome to your Santa Barbara style custom curated home. This spacious Kensington plan by Cothran Homes has a lovely living room with fireplace, Minka ceiling fan and LED disc lights that lead right into the open concept kitchen and dining area.
Time on Site
6 months ago
Property Type
Residential
Year Built
N/A
Lot Size
435 SqFt
Price/Sq.Ft.
$140
HOA Fees
Request Info from Buyer's AgentProperty Details
School Information
Loading map...
Additional Information
Agent Contacts
- Greenville: (864) 757-4000
- Simpsonville: (864) 881-2800
Community & H O A
- HOA Mgmt Transfer Fee
- Cap Contr./Perpetual Fee
Room Dimensions
Property Details
- Level
- Underground Utilities
Exterior Features
- Extra Pad
- Paved
- Stone
- Vinyl Siding
- Patio
- Porch-Front
- Tilt Out Windows
- Sprklr In Grnd-Full Yard
- Porch-Covered Back
Interior Features
- 2nd Floor
- Walk-in
- Dryer – Electric Hookup
- Washer Connection
- Carpet
- Vinyl
- Luxury Vinyl Tile/Plank
- Dishwasher
- Disposal
- Stand Alone Range-Gas
- Oven-Gas
- Microwave-Built In
- Attic
- Garage
- Other/See Remarks
- Cable Available
- Ceiling 9ft+
- Ceiling Smooth
- Ceiling Trey
- Open Floor Plan
- Smoke Detector
- Walk In Closet
- Countertops – Quartz
- Pantry – Walk In
- Radon System
- Other/See Remarks
Systems & Utilities
- Central Forced
- Electric
Showing & Documentation
- Warranty Furnished
- Restric.Cov/By-Laws
- Termite Bond
- Other/See Remarks
- 3rd Party Documents
- Appointment/Call Center
- Restricted Hours
- Lockbox-Electronic
- Call Listing Office/Agent
- Copy Earnest Money Check
- Pre-approve/Proof of Fund
- Specified Sales Contract
The information is being provided by Greater Greenville MLS. Information deemed reliable but not guaranteed. Information is provided for consumers' personal, non-commercial use, and may not be used for any purpose other than the identification of potential properties for purchase. Copyright 2025 Greater Greenville MLS. All Rights Reserved.
