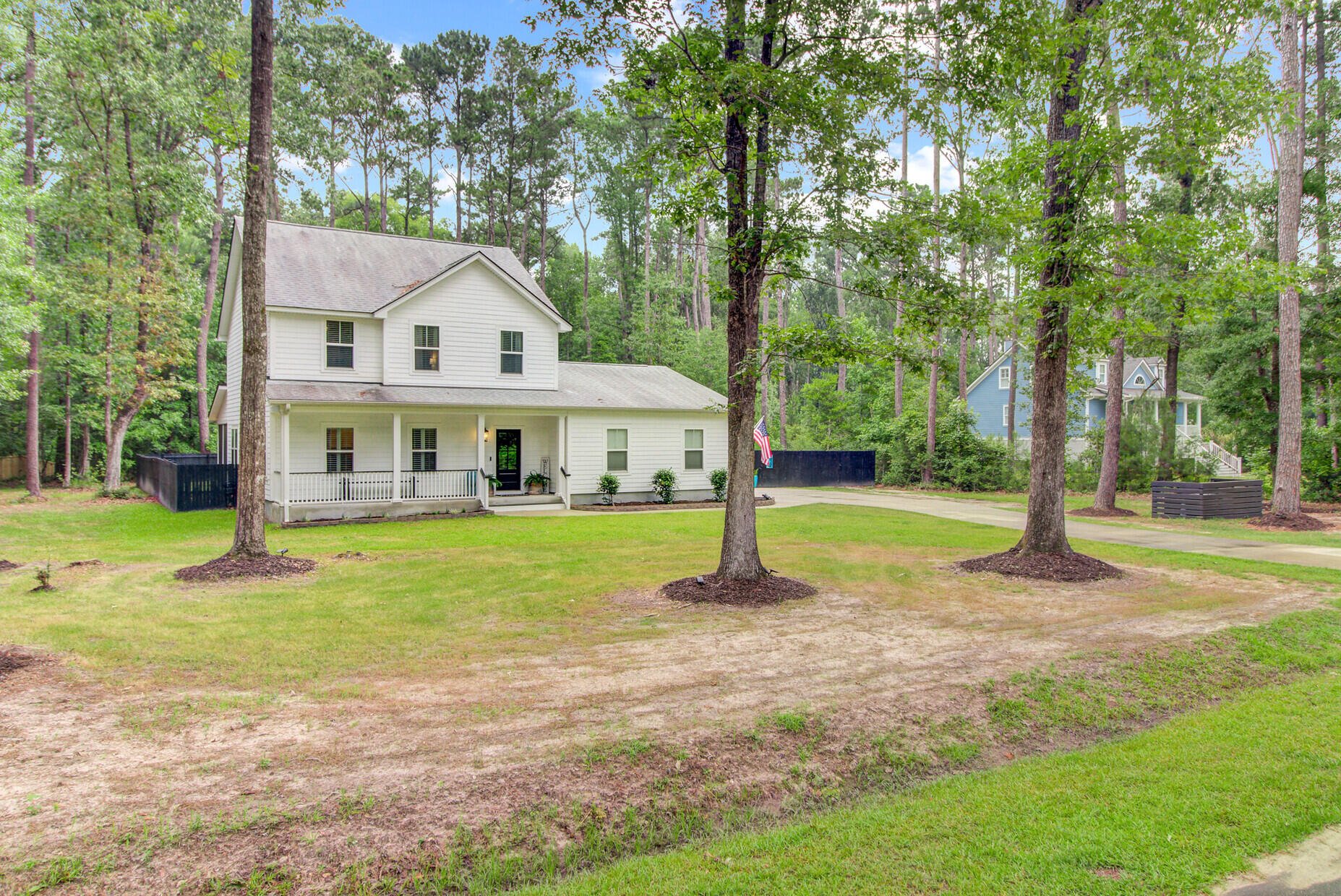
Refuge at Ravenel
$715k
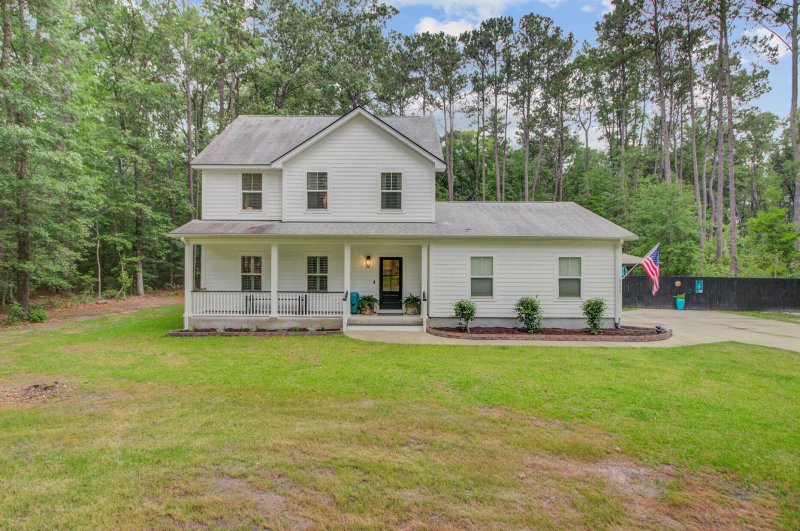
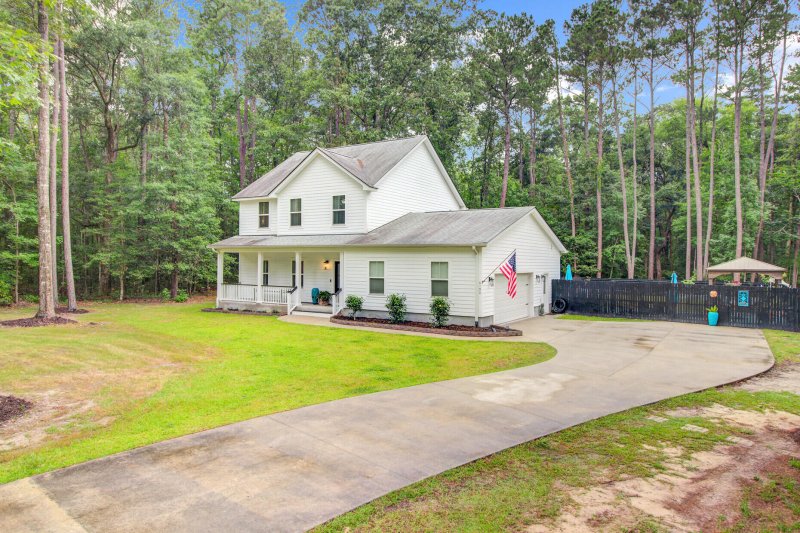
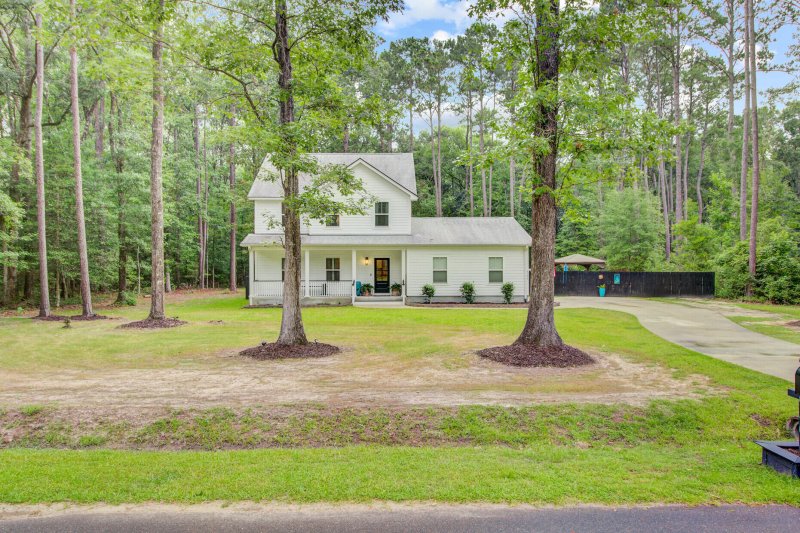
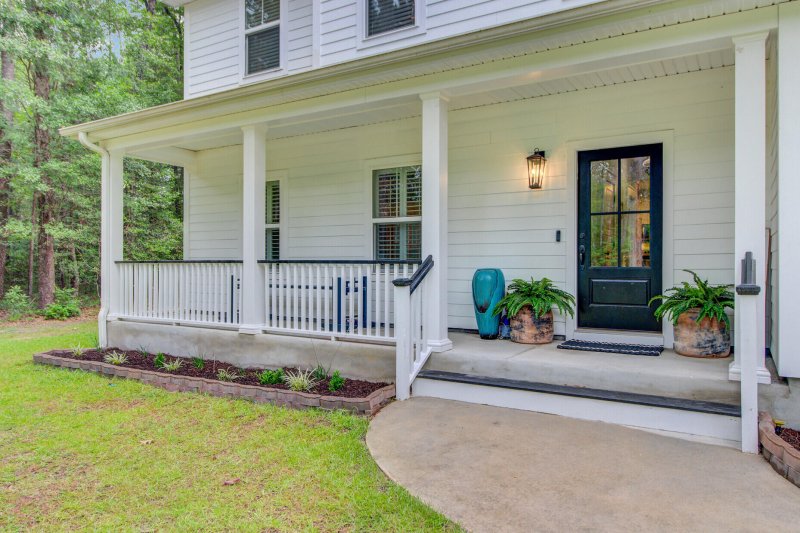
View All47 Photos

Refuge at Ravenel
47
$715k
Saltwater Pool1.36 Acre LotGated Community
Spacious Gated Retreat on 1.36 Acres with Saltwater Pool
Refuge at Ravenel
Saltwater Pool1.36 Acre LotGated Community
6190 Button Bush Drive, Ravenel, SC 29470
$715,000
$715,000
206 views
21 saves
Does this home feel like a match?
Let us know — it helps us curate better suggestions for you.
Property Highlights
Bedrooms
3
Bathrooms
2
Property Details
Saltwater Pool1.36 Acre LotGated Community
Welcome to this beautiful, spacious home with so many upgrades, 2.5 car garage, ... plus an in-ground saltwater pool to enjoy your ('X' flood zone) 1.
Time on Site
5 months ago
Property Type
Residential
Year Built
2020
Lot Size
1.36 Acres
Price/Sq.Ft.
N/A
HOA Fees
Request Info from Buyer's AgentProperty Details
Bedrooms:
3
Bathrooms:
2
Total Building Area:
1,941 SqFt
Property Sub-Type:
SingleFamilyResidence
Garage:
Yes
Pool:
Yes
Stories:
2
School Information
Elementary:
E.B. Ellington
Middle:
Baptist Hill
High:
Baptist Hill
School assignments may change. Contact the school district to confirm.
Additional Information
Region
0
C
1
H
2
S
Lot And Land
Lot Features
1 - 2 Acres, Interior Lot, Level
Lot Size Area
1.36
Lot Size Acres
1.36
Lot Size Units
Acres
Agent Contacts
List Agent Mls Id
14393
List Office Name
ERA Wilder Realty Inc
List Office Mls Id
9517
List Agent Full Name
Roberta Hanneman
Community & H O A
Community Features
Gated, Park, Trash, Walk/Jog Trails
Room Dimensions
Bathrooms Half
1
Room Master Bedroom Level
Upper
Property Details
Directions
Highway 17 South, Right Onto Jacksonboro Rd, Right On Peppergrass, Right At The Round-a-bout, Home Will Be On Your Left.
M L S Area Major
13 - West of the Ashley beyond Rantowles Creek
Tax Map Number
1850000122
County Or Parish
Charleston
Property Sub Type
Single Family Detached
Architectural Style
Traditional
Construction Materials
Cement Siding
Exterior Features
Roof
Architectural
Fencing
Privacy
Other Structures
Yes, Gazebo
Parking Features
2 Car Garage, Attached
Exterior Features
Rain Gutters
Patio And Porch Features
Front Porch, Screened
Interior Features
Cooling
Central Air
Heating
Heat Pump
Flooring
Ceramic Tile, Wood
Room Type
Eat-In-Kitchen, Family, Laundry, Living/Dining Combo, Pantry
Window Features
Thermal Windows/Doors, Window Treatments
Laundry Features
Electric Dryer Hookup, Washer Hookup, Laundry Room
Interior Features
Ceiling - Smooth, Tray Ceiling(s), High Ceilings, Kitchen Island, Walk-In Closet(s), Ceiling Fan(s), Eat-in Kitchen, Family, Living/Dining Combo, Pantry
Systems & Utilities
Sewer
Septic Tank
Utilities
Berkeley Elect Co-Op
Water Source
Well
Financial Information
Listing Terms
Cash, Conventional, FHA, VA Loan
Additional Information
Stories
2
Garage Y N
true
Carport Y N
false
Cooling Y N
true
Feed Types
- IDX
Heating Y N
true
Listing Id
25015735
Mls Status
Active
Listing Key
37da6dea5432f5adc1054aad3406e639
Coordinates
- -80.246017
- 32.796218
Fireplace Y N
false
Parking Total
2
Carport Spaces
0
Covered Spaces
2
Pool Private Y N
true
Co List Agent Key
d30e80f0de16fab889a857355679fc0a
Standard Status
Active
Co List Office Key
e5cc0a644ca027aaccd0b8384112343e
Source System Key
20250531202741335758000000
Attached Garage Y N
true
Co List Agent Mls Id
21965
Co List Office Name
ERA Wilder Realty Inc
Building Area Units
Square Feet
Co List Office Mls Id
9517
Foundation Details
- Raised Slab
New Construction Y N
false
Property Attached Y N
false
Co List Agent Full Name
Ken Hanneman
Originating System Name
CHS Regional MLS
Co List Agent Preferred Phone
843-814-0267
Showing & Documentation
Internet Address Display Y N
true
Internet Consumer Comment Y N
true
Internet Automated Valuation Display Y N
true
