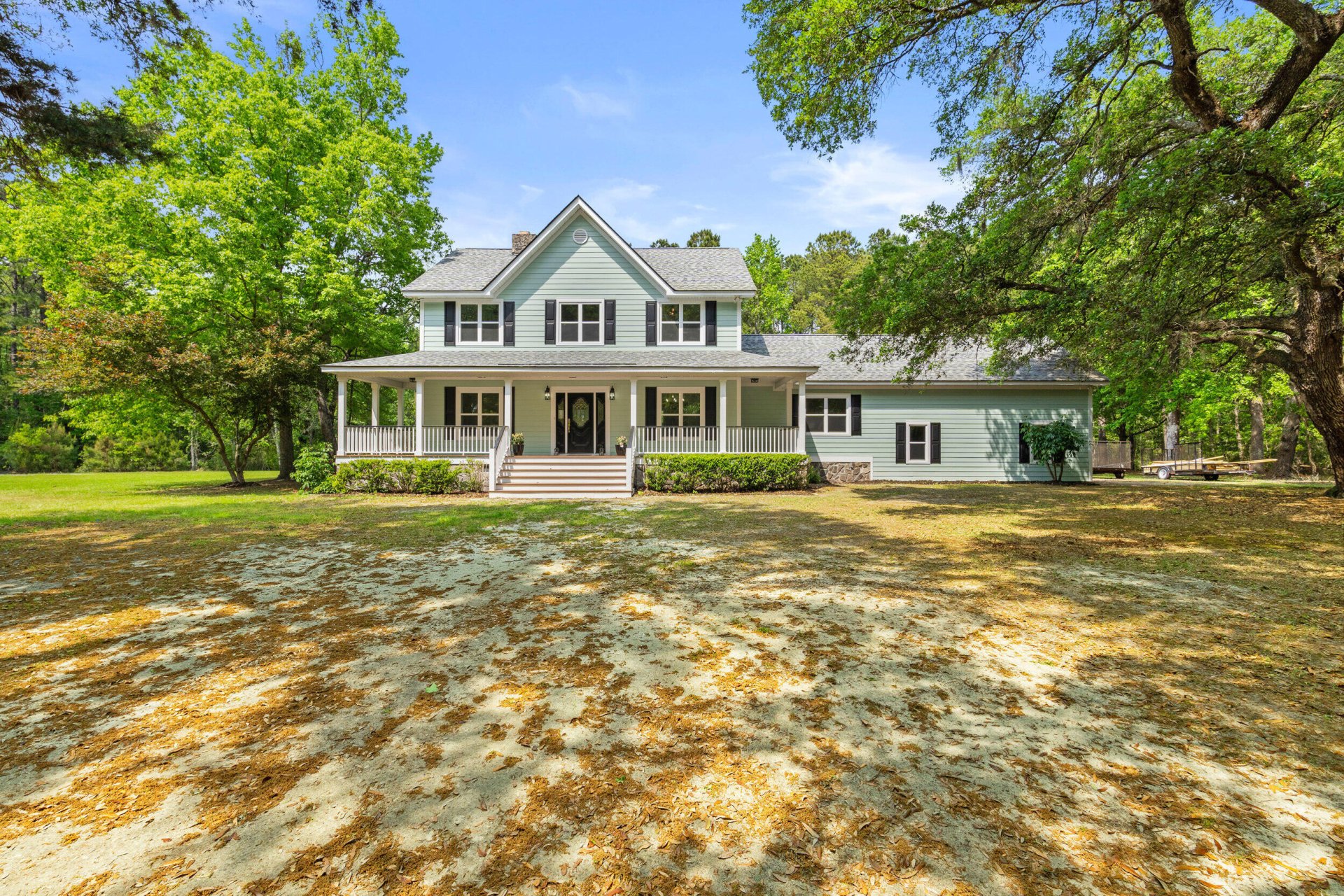
Ropers Run
$875k
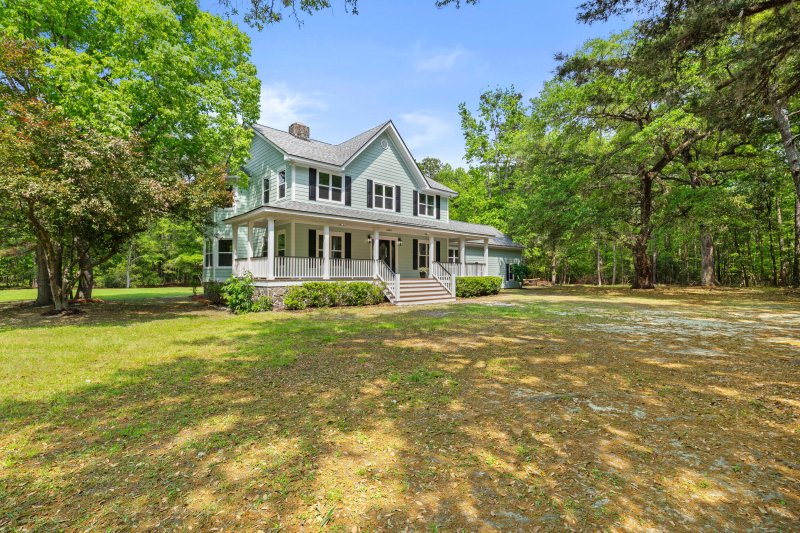
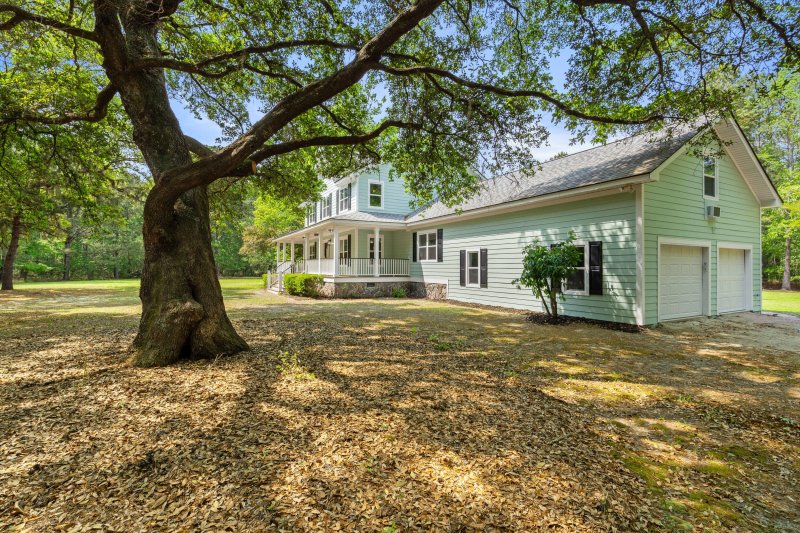
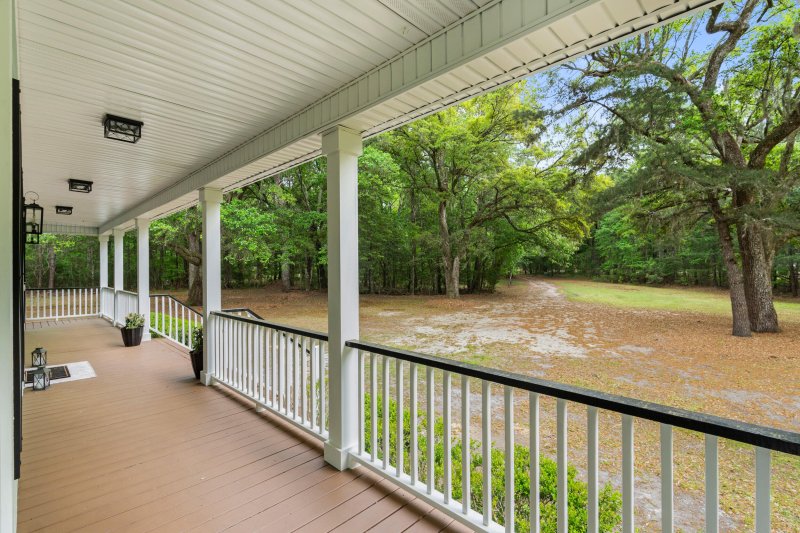
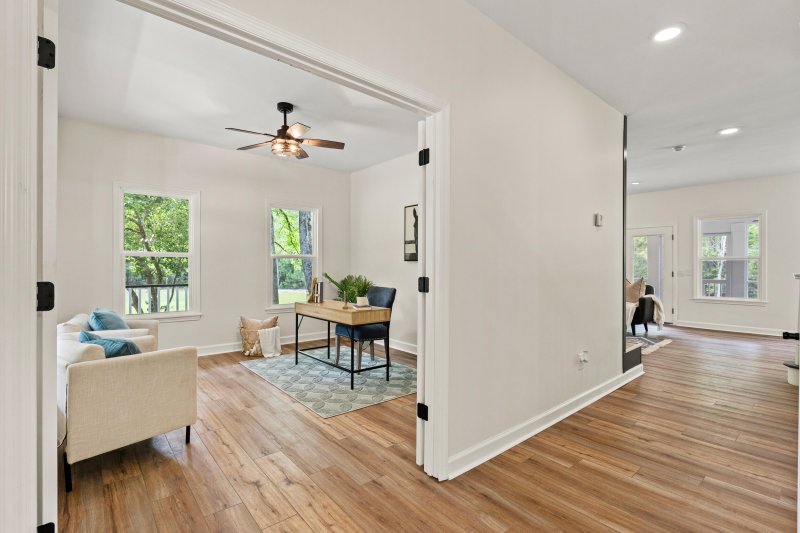
View All60 Photos

Ropers Run
60
$875k
Fully Remodeled2.56 Private AcresSerene Creek
Luxury Remodel on 2.56 Acres with Creek - Near Charleston
Ropers Run
Fully Remodeled2.56 Private AcresSerene Creek
5950 Kelseys Mill Road, Ravenel, SC 29470
$874,999
$874,999
209 views
21 saves
Property Highlights
Bedrooms
5
Bathrooms
3
Water Feature
Stream
Property Details
Fully Remodeled2.56 Private AcresSerene Creek
Discover unparalleled luxury at 5950 Kelseys Mill Rd in Ravenel, SC--a fully remodeled masterpiece on 2.56 private acres in Ropers Run. With 3,436 sq ft of living space, this stunning home features 5 bedrooms, 3 full baths, and 1 half bath, designed for comfort and elegance.
Time on Site
5 months ago
Property Type
Residential
Year Built
1992
Lot Size
2.56 Acres
Price/Sq.Ft.
N/A
HOA Fees
Request Info from Buyer's AgentProperty Details
Bedrooms:
5
Bathrooms:
3
Total Building Area:
3,436 SqFt
Property Sub-Type:
SingleFamilyResidence
Garage:
Yes
Stories:
2
School Information
Elementary:
Lowcountry Leadership Charter
Middle:
Lowcountry Leadership Charter
High:
Lowcountry Leadership Charter
School assignments may change. Contact the school district to confirm.
Additional Information
Region
0
C
1
H
2
S
Lot And Land
Lot Features
2 - 5 Acres, Cul-De-Sac
Lot Size Area
2.56
Lot Size Acres
2.56
Lot Size Units
Acres
Agent Contacts
List Agent Mls Id
28354
List Office Name
Better Homes and Gardens RE Medley
List Office Mls Id
10204
List Agent Full Name
Kyla Bailey
Room Dimensions
Bathrooms Half
1
Room Master Bedroom Level
Lower
Property Details
Directions
From Savannah Highway, Turn Onto Old Jacksonboro Road. Make A Right Into Ropers Run Onto Wend Swept Lane. Follow The Road Down Until You Make A Left Onto Kelseys Mill Rd. Drive Way Is At The End Of The Road.
M L S Area Major
13 - West of the Ashley beyond Rantowles Creek
Tax Map Number
1850000079
County Or Parish
Charleston
Property Sub Type
Single Family Detached
Architectural Style
Traditional
Construction Materials
Stone Veneer, Vinyl Siding
Exterior Features
Roof
Architectural
Other Structures
No
Parking Features
2 Car Garage
Exterior Features
Balcony
Patio And Porch Features
Front Porch, Porch - Full Front, Screened
Interior Features
Cooling
Central Air, Window Unit(s)
Heating
Central
Flooring
Carpet, Ceramic Tile, Luxury Vinyl
Room Type
Bonus, Eat-In-Kitchen, Family, Frog Attached, Laundry, Office, Pantry, Separate Dining
Laundry Features
Electric Dryer Hookup, Washer Hookup, Laundry Room
Interior Features
Ceiling - Cathedral/Vaulted, Tray Ceiling(s), Garden Tub/Shower, Kitchen Island, Walk-In Closet(s), Ceiling Fan(s), Bonus, Eat-in Kitchen, Family, Frog Attached, Office, Pantry, Separate Dining
Systems & Utilities
Sewer
Septic Tank
Utilities
Berkeley Elect Co-Op
Water Source
Well
Financial Information
Listing Terms
Any
Additional Information
Stories
2
Garage Y N
true
Carport Y N
false
Cooling Y N
true
Feed Types
- IDX
Heating Y N
true
Listing Id
25010504
Mls Status
Active
Listing Key
267db1129cb26b7155cc64a54f98b298
Coordinates
- -80.233869
- 32.794637
Fireplace Y N
true
Parking Total
2
Carport Spaces
0
Covered Spaces
2
Standard Status
Active
Source System Key
20250414175918742631000000
Building Area Units
Square Feet
Foundation Details
- Crawl Space
New Construction Y N
false
Property Attached Y N
false
Originating System Name
CHS Regional MLS
Showing & Documentation
Internet Address Display Y N
true
Internet Consumer Comment Y N
true
Internet Automated Valuation Display Y N
true
