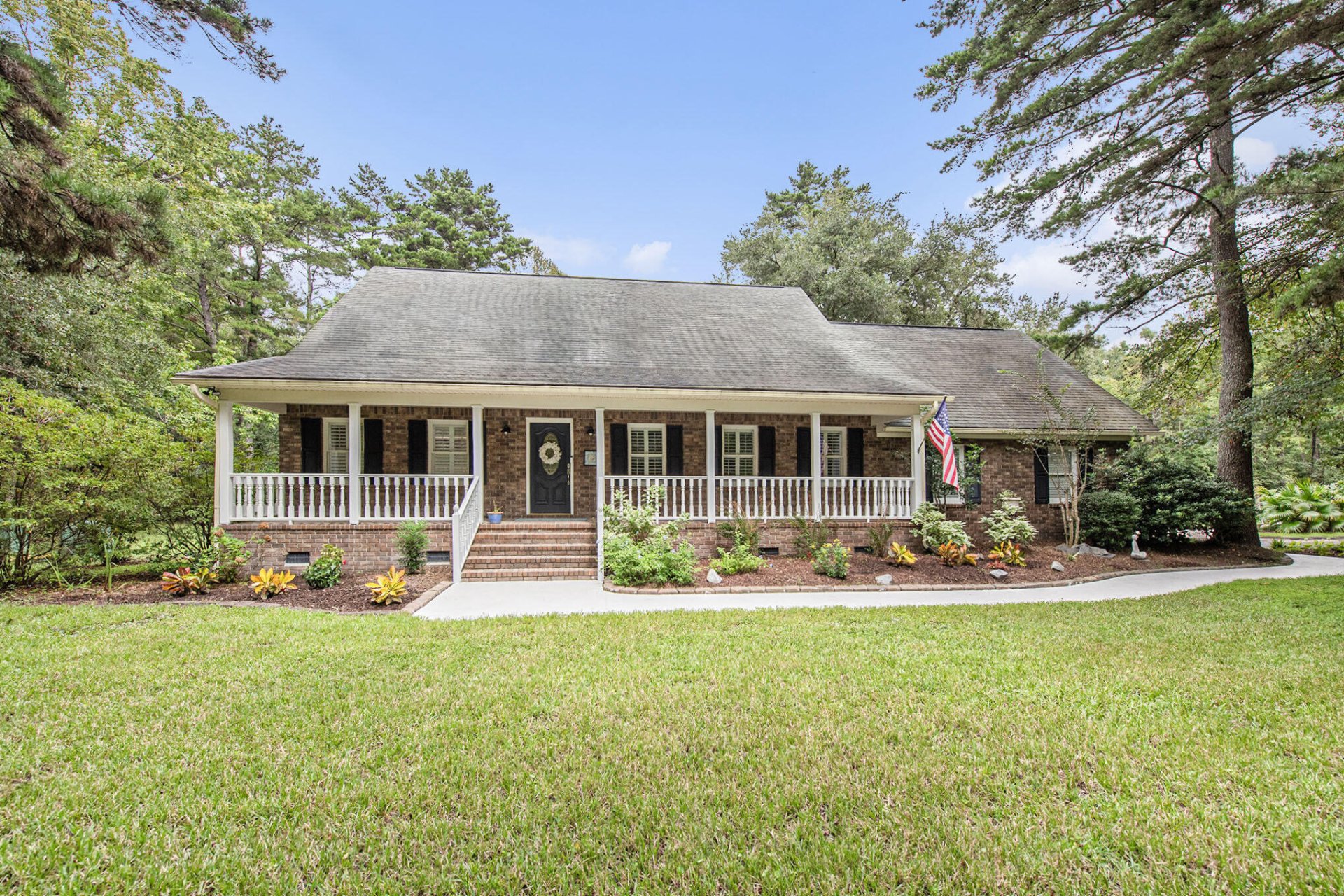
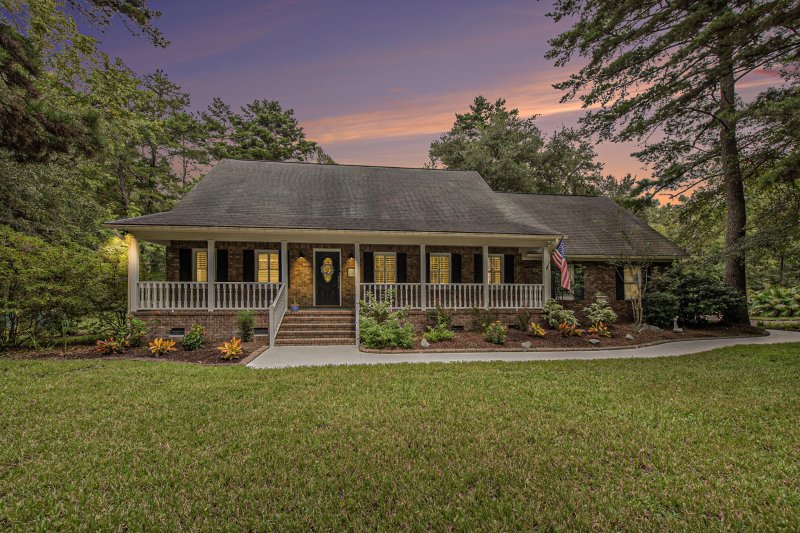
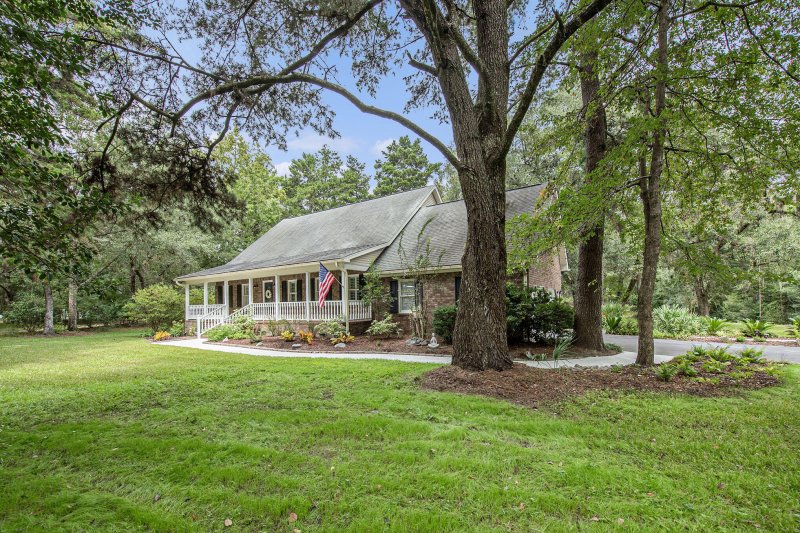
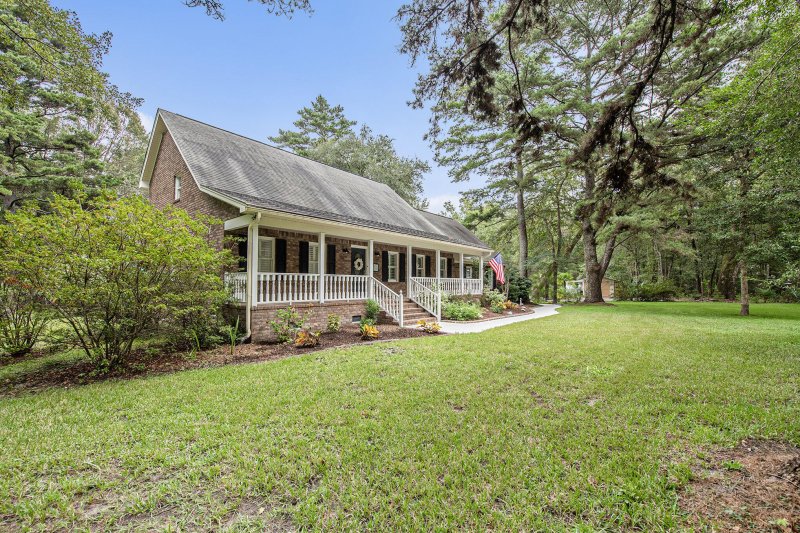
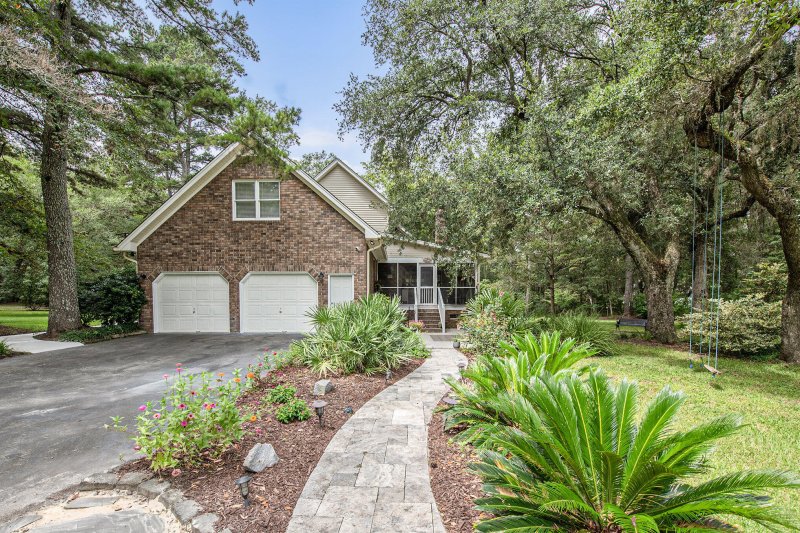

5942 Kelseys Mill Road in Ropers Run, Ravenel, SC
5942 Kelseys Mill Road, Ravenel, SC 29470
$874,900
$874,900
Property Highlights
Bedrooms
4
Bathrooms
2
Water Feature
Pond
Property Details
Just 25 minutes from downtown Charleston, this home is nestled on 2.7 acres in the quiet community of Ropers Run, offering the perfect balance of privacy, natural beauty, and convenience. As you turn onto the tree-lined drive,stress of the city leaves, replaced by nature with your own pond. Designed for relaxation and enjoyment, the property features a heated saltwater pool with a swim jet, LED lighting, and lush landscaping. Start your mornings with a refreshing swim or sip coffee on the screened porch while watching wildlife in your backyard. A large pond enhances the serene setting, creating the feeling of living in your own private nature park. Also includes thoughtful upgrades as a full water filtration system and an encapsulated crawlspace, providing both comfort and peace of mind.Inside, the home offers 3 bedrooms, 2.5 bathrooms, and nearly 2,400 sq. ft. of living space. The primary suite is conveniently located on the first floor, while vaulted ceilings in the great room create an airy, open feel. The completely renovated kitchen shines with brand-new appliances, and you'll also enjoy the convenience of a full laundry room and half bath on the main level. Upstairs, two additional bedrooms, a versatile FROG, and a dedicated office provide flexible options for work, play, or guests. An abundance of storage throughout the home ensures everything has its place.
Time on Site
3 weeks ago
Property Type
Residential
Year Built
1992
Lot Size
2.70 Acres
Price/Sq.Ft.
N/A
HOA Fees
Request Info from Buyer's AgentProperty Details
School Information
Additional Information
Region
Lot And Land
Agent Contacts
Room Dimensions
Property Details
Exterior Features
Interior Features
Systems & Utilities
Financial Information
Additional Information
- IDX
- -80.23313
- 32.793837
- Crawl Space
