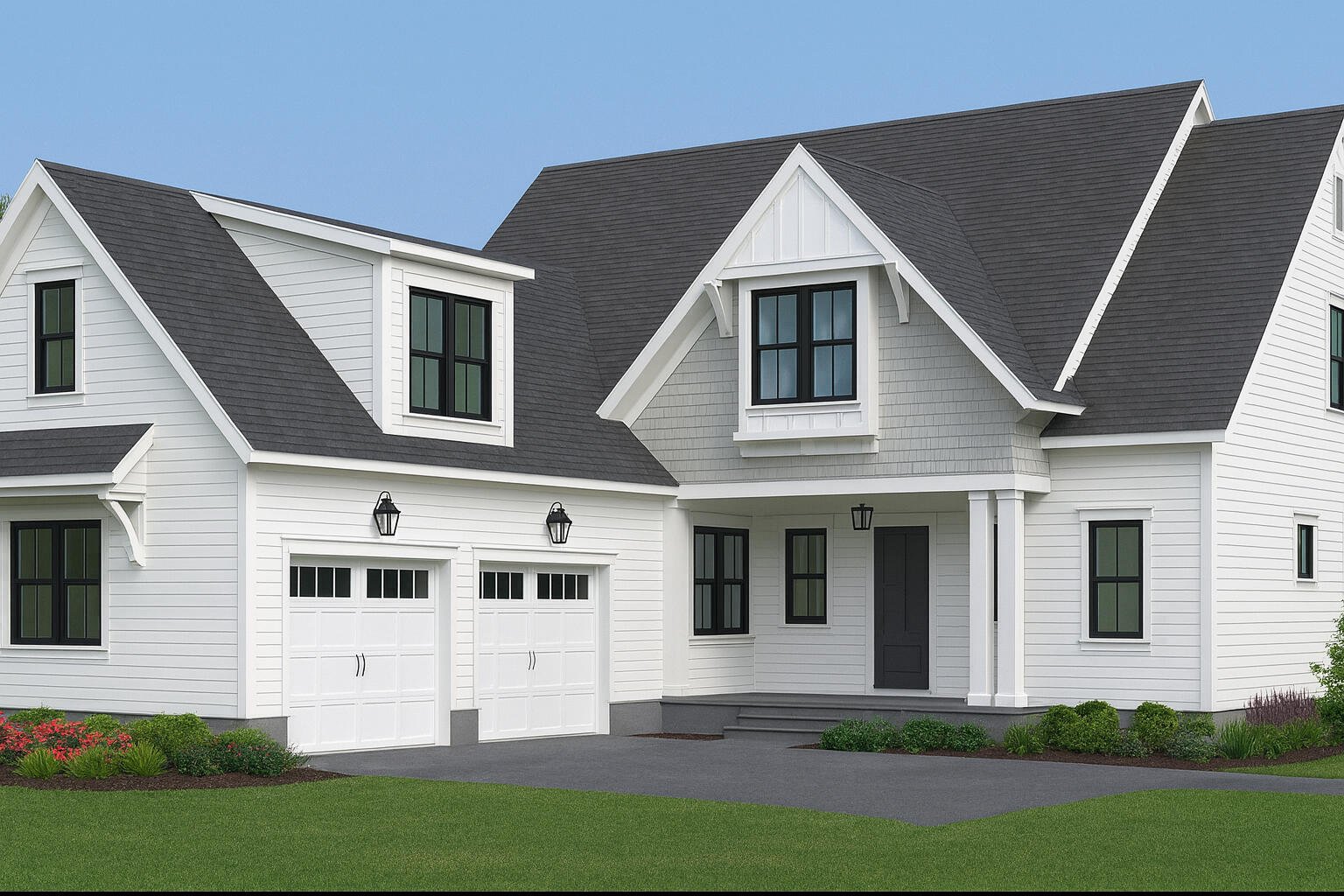
Poplar Grove
$1.5M
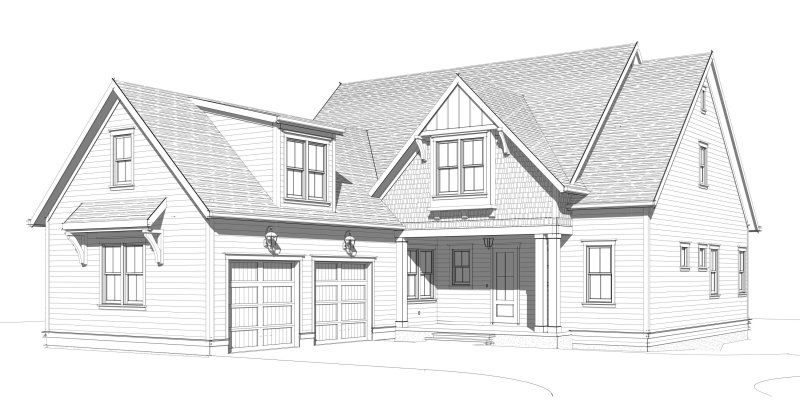
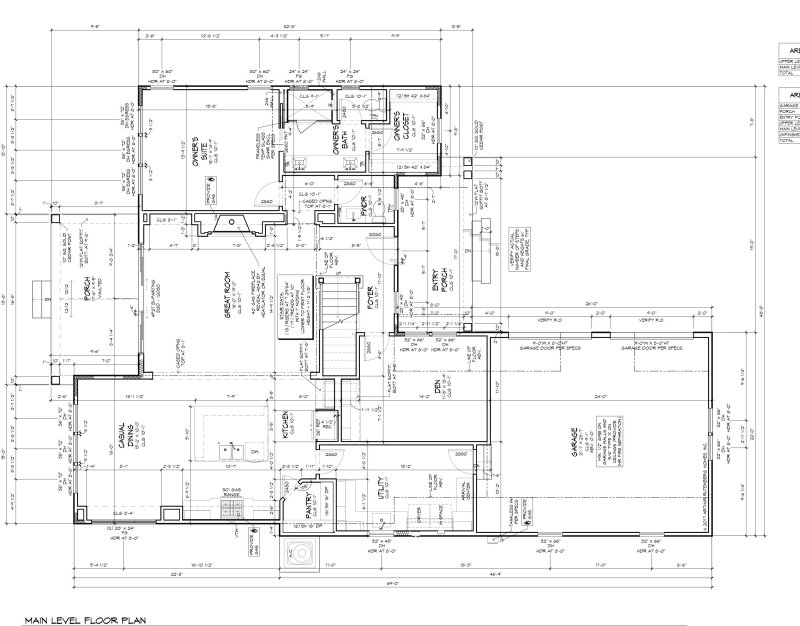
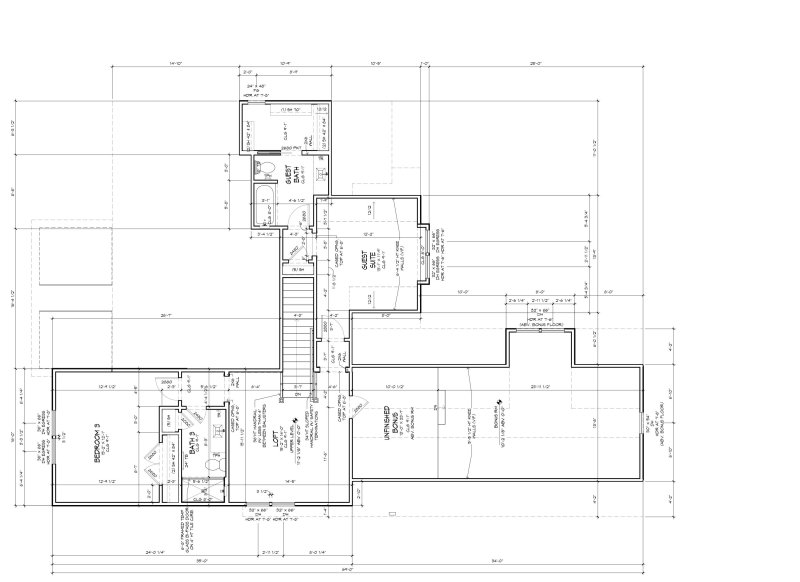
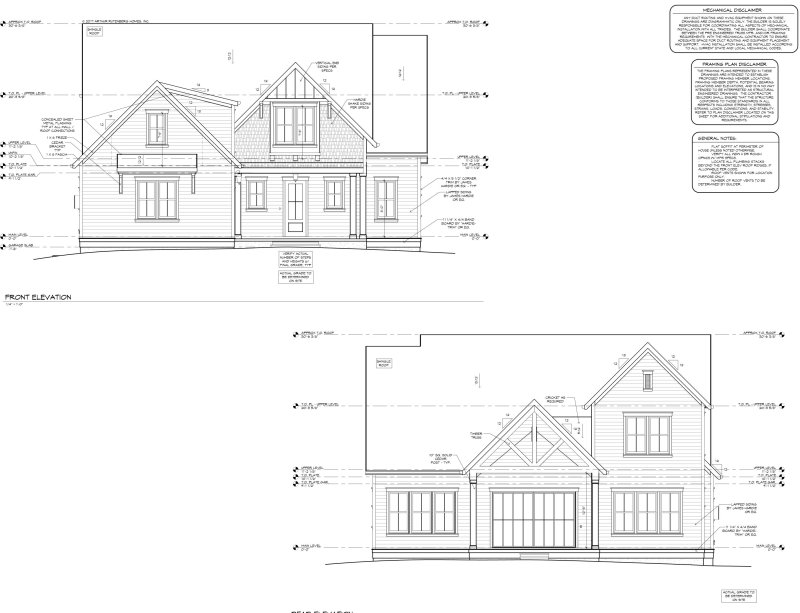
View All56 Photos

Poplar Grove
56
$1.5M
4163 Deep Step Drive in Poplar Grove, Ravenel, SC
4163 Deep Step Drive, Ravenel, SC 29470
$1,500,000
$1,500,000
208 views
21 saves
Does this home feel like a match?
Let us know — it helps us curate better suggestions for you.
Property Highlights
Bedrooms
3
Bathrooms
3
Water Feature
Lagoon, Pond, Pond Site
Property Details
Rare opportunity to own the final custom home to be built on the coveted cottage lots in The Preserve at Poplar Grove. This prime homesite offers serene long pond views and is thoughtfully crafted by Coastal Premier Homes. Featuring 3 bedrooms, 3.
Time on Site
3 months ago
Property Type
Residential
Year Built
2026
Lot Size
13,068 SqFt
Price/Sq.Ft.
N/A
HOA Fees
Request Info from Buyer's AgentProperty Details
Bedrooms:
3
Bathrooms:
3
Total Building Area:
3,176 SqFt
Property Sub-Type:
SingleFamilyResidence
Garage:
Yes
Stories:
2
School Information
Elementary:
Lowcountry Leadership Charter
Middle:
Lowcountry Leadership Charter
High:
Lowcountry Leadership Charter
School assignments may change. Contact the school district to confirm.
Additional Information
Region
0
C
1
H
2
S
Lot And Land
Lot Features
0 - .5 Acre, Cul-De-Sac, High
Lot Size Area
0.3
Lot Size Acres
0.3
Lot Size Units
Acres
Agent Contacts
List Agent Mls Id
27531
List Office Name
Southeastern
List Office Mls Id
8678
List Agent Full Name
Elyssa St.pierre
Community & H O A
Community Features
Boat Ramp, Clubhouse, Equestrian Center, Fitness Center, Gated, Pool, RV/Boat Storage, Storage, Walk/Jog Trails
Room Dimensions
Bathrooms Half
1
Room Master Bedroom Level
Lower
Property Details
Directions
Hwy 17 South Turn Right Onto Davison Rd. Go 1.9 Miles Turn Right Onto Ten Shillings, Take First Left Onto Deep Step, First Lot On The Right.
M L S Area Major
13 - West of the Ashley beyond Rantowles Creek
Tax Map Number
2420000143
County Or Parish
Charleston
Property Sub Type
Single Family Detached
Architectural Style
Contemporary, Craftsman, Traditional
Construction Materials
Cement Siding
Exterior Features
Roof
Architectural
Other Structures
No
Parking Features
2 Car Garage, Attached, Garage Door Opener
Exterior Features
Lawn Irrigation, Rain Gutters
Patio And Porch Features
Front Porch, Screened
Interior Features
Cooling
Central Air
Heating
Electric, Heat Pump
Flooring
Ceramic Tile, Wood
Room Type
Bonus, Family, Foyer, Great, Laundry, Living/Dining Combo, Loft, Media, Office, Pantry, Study
Laundry Features
Electric Dryer Hookup, Washer Hookup, Laundry Room
Interior Features
Ceiling - Smooth, High Ceilings, Garden Tub/Shower, Kitchen Island, Walk-In Closet(s), Ceiling Fan(s), Bonus, Family, Entrance Foyer, Great, Living/Dining Combo, Loft, Media, Office, Pantry, Study
Systems & Utilities
Sewer
Public Sewer
Utilities
AT&T, Charleston Water Service, Dominion Energy
Water Source
Public
Financial Information
Listing Terms
Cash, Conventional, VA Loan
Additional Information
Stories
2
Garage Y N
true
Carport Y N
false
Cooling Y N
true
Feed Types
- IDX
Heating Y N
true
Listing Id
25022633
Mls Status
Active
City Region
The Preserve
Listing Key
ad4dd3efa9f767523152dc286d9b0c33
Coordinates
- -80.151102
- 32.813948
Fireplace Y N
true
Parking Total
2
Carport Spaces
0
Covered Spaces
2
Entry Location
Ground Level
Co List Agent Key
3c8c2b527d50a1b96ead89b13b7edb4a
Home Warranty Y N
true
Standard Status
Active
Co List Office Key
1a721b7bf8de03fe31274a4800cf7d6a
Fireplaces Total
1
Source System Key
20250811181807499395000000
Attached Garage Y N
true
Co List Agent Mls Id
23049
Co List Office Name
Southeastern
Building Area Units
Square Feet
Co List Office Mls Id
8678
Foundation Details
- Raised
New Construction Y N
true
Property Attached Y N
false
Co List Agent Full Name
Deborah Wingard
Special Listing Conditions
10 Yr Warranty
Co List Agent Preferred Phone
843-458-0827
Showing & Documentation
Internet Address Display Y N
true
Internet Consumer Comment Y N
true
Internet Automated Valuation Display Y N
true
