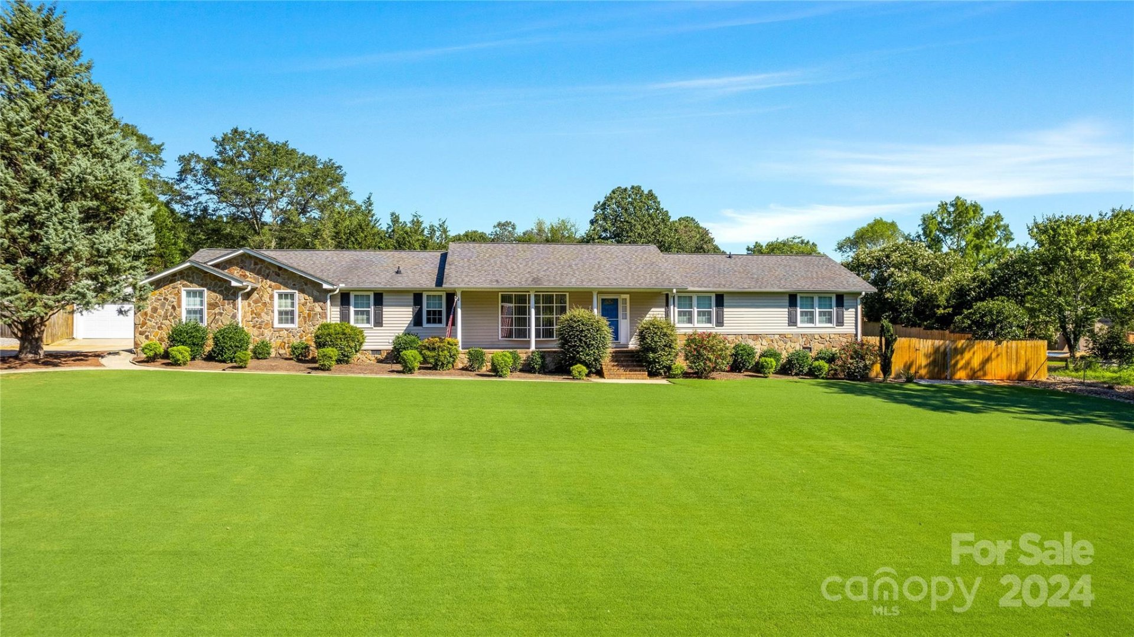
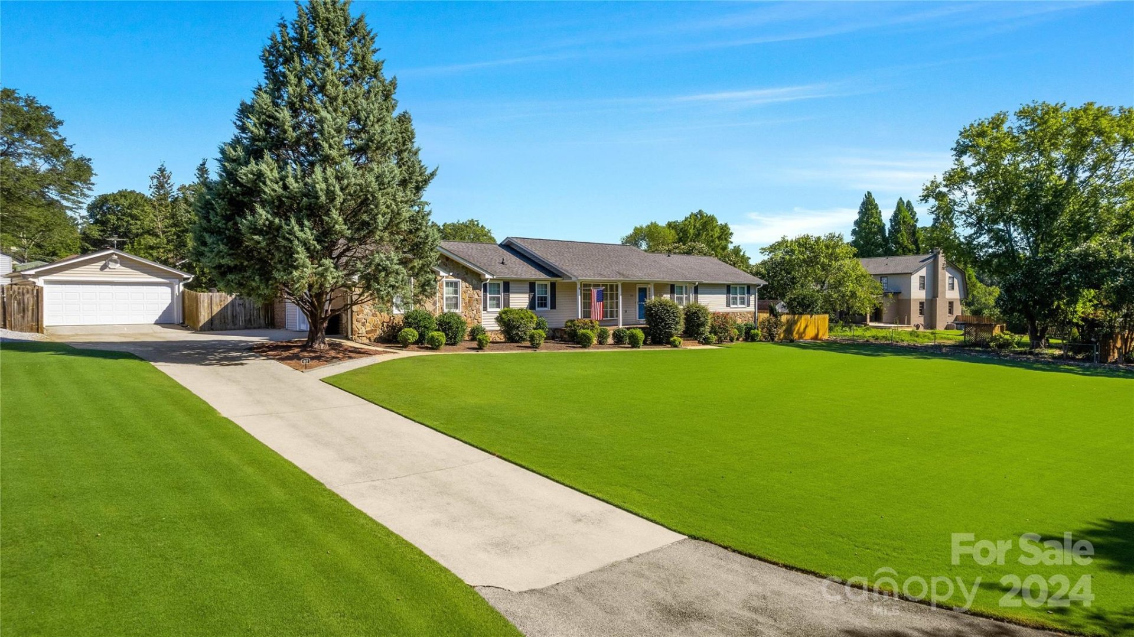
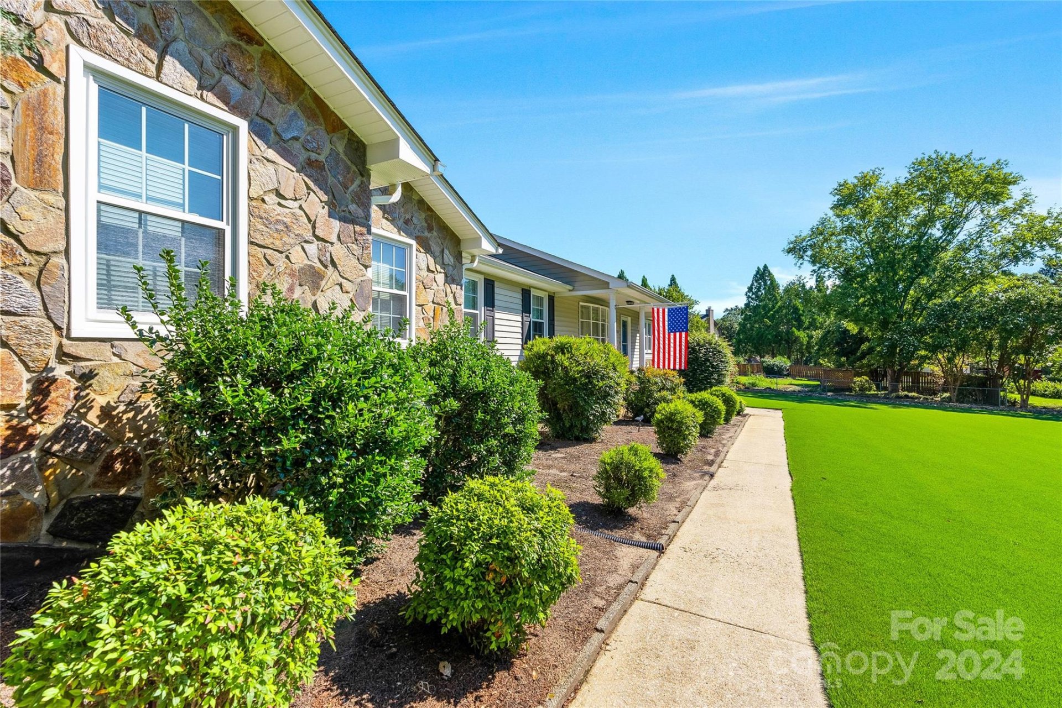
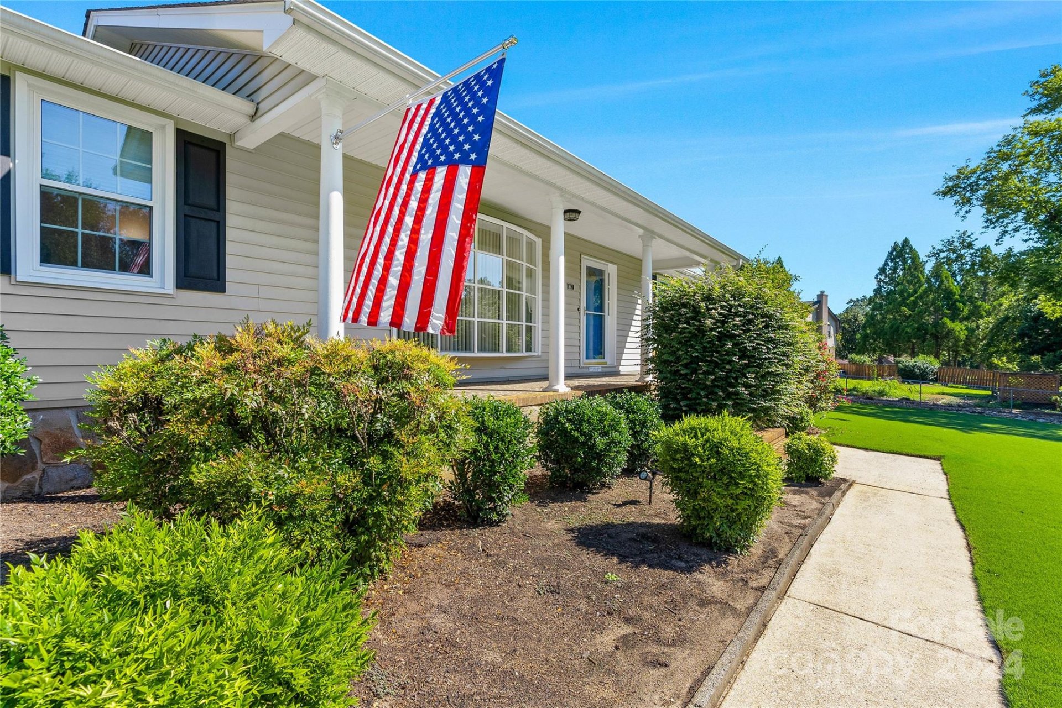
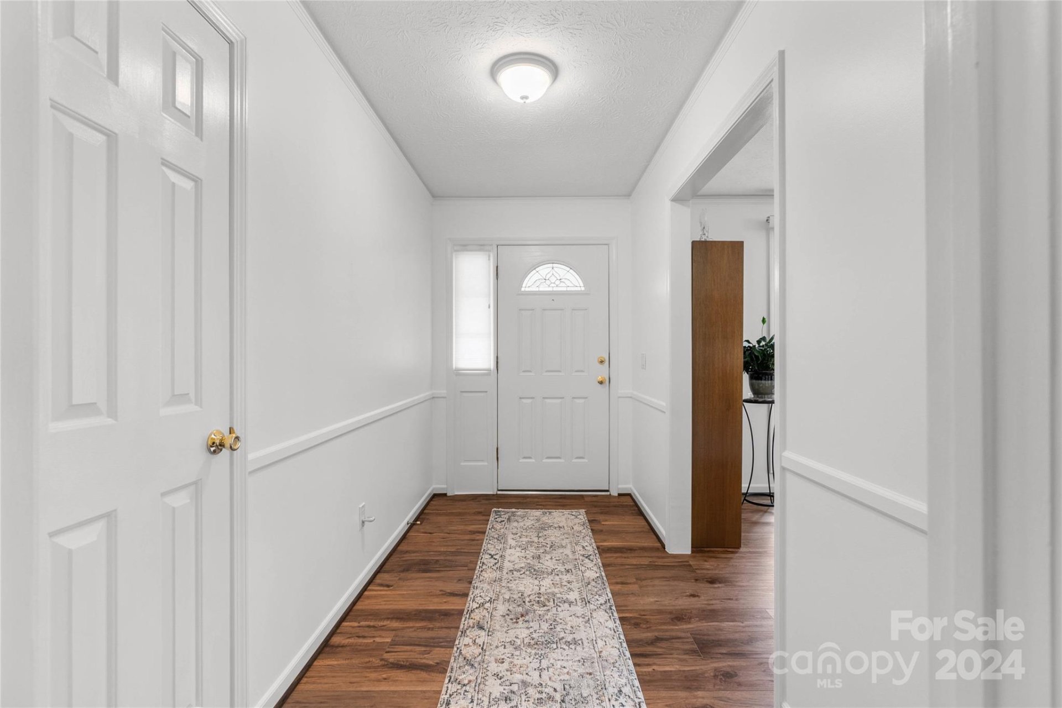
More Photos
617 Jameson Drive in Jameson Place, Piedmont, SC
SOLD617 Jameson Drive, Piedmont, SC 29673
$450,000
$450,000
Sale Summary
Sold at asking price • Sold miraculously fast
Property Highlights
Bedrooms
3
Bathrooms
2
Living Area
2,874 SqFt
Property Details
This Property Has Been Sold
This property sold 9 months ago and is no longer available for purchase.
View active listings in Jameson Place →WHOLE-HOME GENERATOR! This single-level home has it all: NO HOA, prime location, and Anderson School District 1. Enjoy a whole-house generator, a greenhouse with a sink, a 2-car garage with AC, and a 10x30 shop with power and water. There’s also covered storage for RVs, boats, or trailers, a fenced oasis-like yard with hybrid Bermuda grass and full irrigation, and ample storage throughout.
Time on Site
9 months ago
Property Type
Residential
Year Built
1980
Lot Size
N/A
Price/Sq.Ft.
$157
HOA Dues
Request InfoProperty Details
School Information
Additional Information
Utilities
- Septic Installed
- Cable Available
- Electricity Connected
- Gas
- Underground Utilities
- Public
Lot And Land
- Back Yard
- Level
- Greenhouse
- Outbuilding
- Shed(s)
Agent Contacts
- Palmetto Park Realty Team Fort Mill: 803.548.6123
Interior Details
- Natural Gas
- Laundry Room
- Main Level
- Sink
- Gas
Exterior Features
- Shingle
- In-Ground Irrigation
- Storage
- Brick Partial
- Vinyl
- Covered
- Front Porch
- Porch
- Rear Porch
Parking And Garage
- Driveway
- Detached Garage
Financial Information
Dwelling And Structure
- Ranch
- Traditional
Basement And Foundation
- Crawl Space
Zoning And Restrictions
Square Footage And Levels
- One
Additional C A R Information
IDX information is provided exclusively for consumers' personal, non-commercial use only; it may not be used for any purpose other than to identify prospective properties consumers may be interested in purchasing. Data is deemed reliable but is not guaranteed accurate by the MLS GRID. Use of this site may be subject to an end user license agreement. Based on information submitted to the MLS GRID as of Sat, Dec 14, 2024. All data is obtained from various sources and may not have been verified by broker or MLS GRID. Supplied Open House Information is subject to change without notice. All information should be independently reviewed and verified for accuracy. Properties may or may not be listed by the office/agent presenting the information. Some IDX listings have been excluded from this website. Any use by you of search facilities of data on the site, other than by a consumer looking to purchase real estate, is prohibited. DMCA Notice: Palmetto Park Realty respects the intellectual property rights of others. If you believe that your work has been copied in a way that constitutes copyright infringement, please provide our designated agent with written notice containing the following information: (1) identification of the copyrighted work claimed to have been infringed; (2) identification of the material that is claimed to be infringing; (3) your contact information; (4) a statement that you have a good faith belief that use of the material is not authorized; and (5) a statement that the information in the notification is accurate and you are authorized to act on behalf of the copyright owner. Please send DMCA notices to: [email protected]
