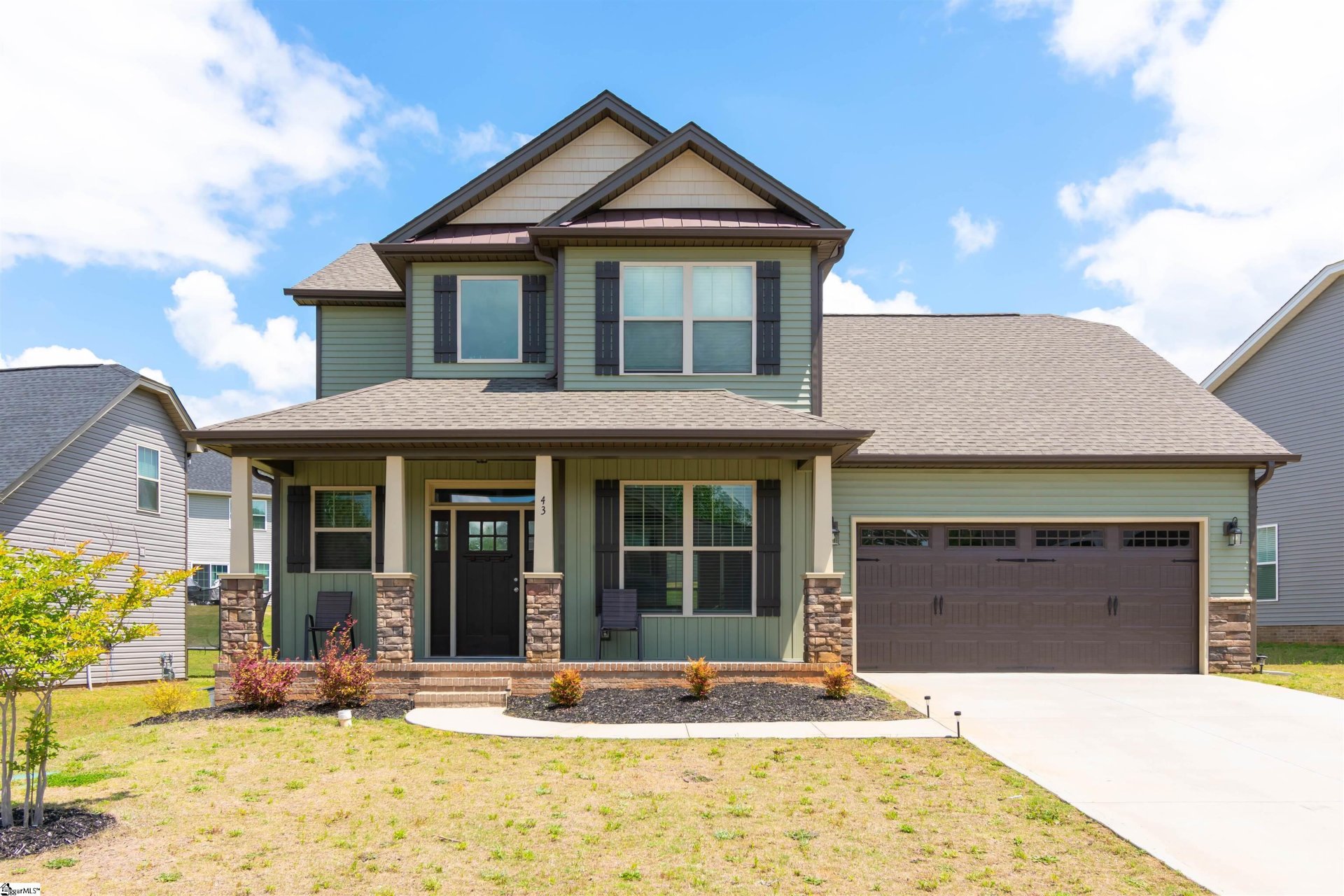
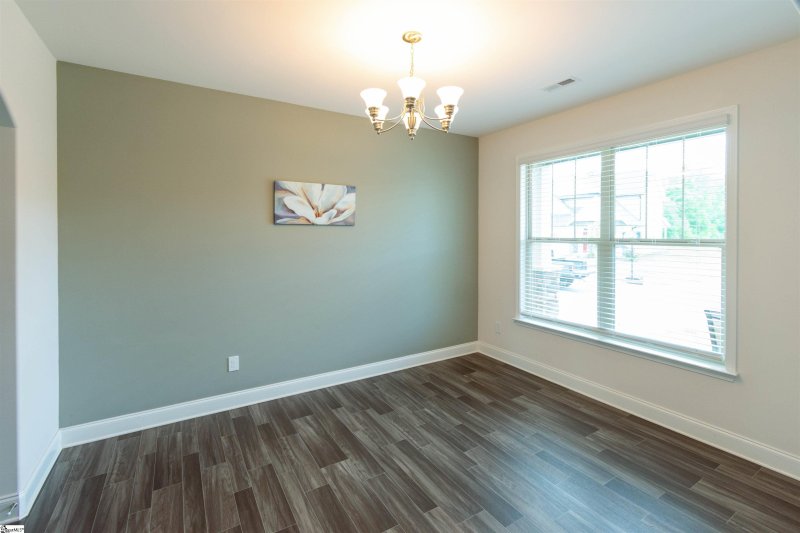
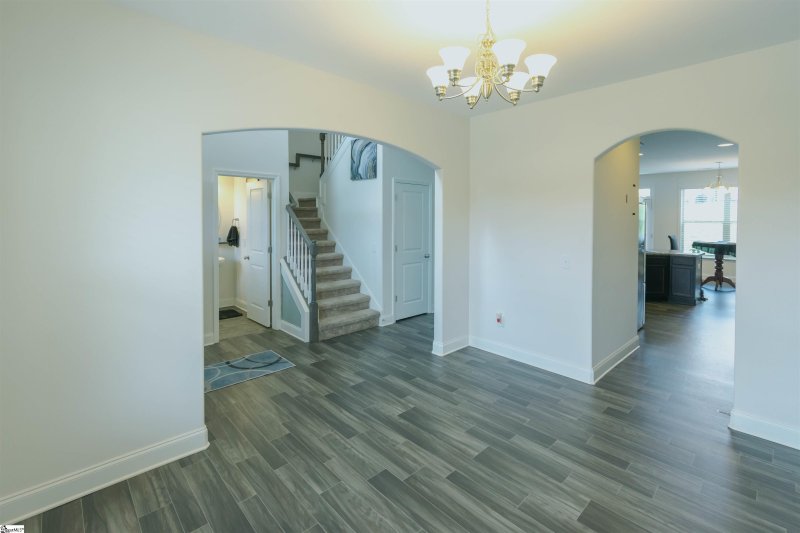
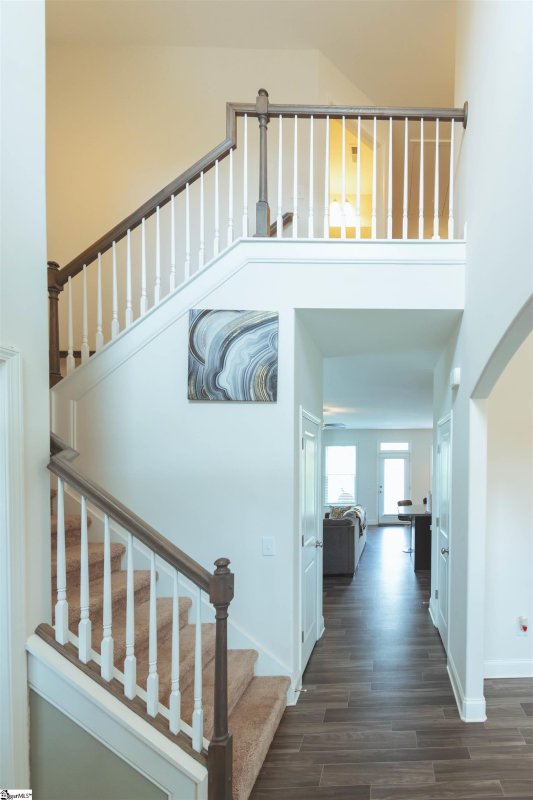
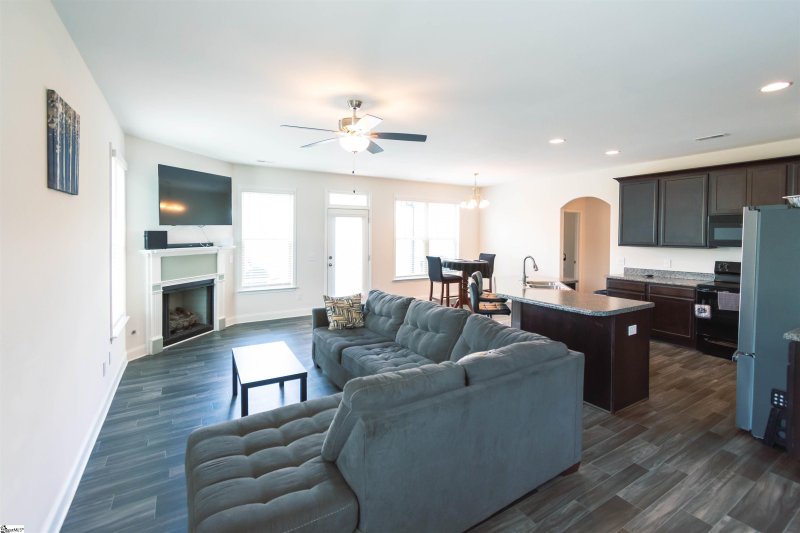
43 Cane Hill Drive in The Oaks at Shiloh Creek, Piedmont, SC
SOLD43 Cane Hill Drive, Piedmont, SC 29673
$320,000
$320,000
Sale Summary
Sold below asking price • Sold in typical time frame
Does this home feel like a match?
Let us know — it helps us curate better suggestions for you.
Property Highlights
Bedrooms
4
Bathrooms
2
Property Details
This Property Has Been Sold
This property sold 1 year ago and is no longer available for purchase.
View active listings in The Oaks at Shiloh Creek →Welcome to your dream home nestled in a beautiful neighborhood, boasting the perfect blend of comfort and convenience. This stunning 4-bedroom, 3-bathroom residence offers spacious living areas bathed in natural light, providing an inviting home for both relaxation and entertainment. The heart of the home features a large kitchen equipped with modern appliances and ample counter space, ideal for hosting gatherings with loved ones.
Time on Site
1 year ago
Property Type
Residential
Year Built
N/A
Lot Size
N/A
Price/Sq.Ft.
N/A
HOA Fees
Request Info from Buyer's AgentProperty Details
School Information
Loading map...
Additional Information
Agent Contacts
- Greenville: (864) 757-4000
- Simpsonville: (864) 881-2800
Community & H O A
Room Dimensions
Property Details
Exterior Features
- Patio
- Porch-Front
Interior Features
- Dishwasher
- Cook Top-Electric
- Microwave-Built In
- Laundry
- Bonus Room/Rec Room
- 2 Story Foyer
- Open Floor Plan
- Walk In Closet
- Pantry – Closet
Systems & Utilities
Showing & Documentation
- Advance Notice Required
- Appointment/Call Center
- Lockbox-Electronic
- Copy Earnest Money Check
- Pre-approve/Proof of Fund
- Signed SDS
- Specified Sales Contract
The information is being provided by Greater Greenville MLS. Information deemed reliable but not guaranteed. Information is provided for consumers' personal, non-commercial use, and may not be used for any purpose other than the identification of potential properties for purchase. Copyright 2025 Greater Greenville MLS. All Rights Reserved.
