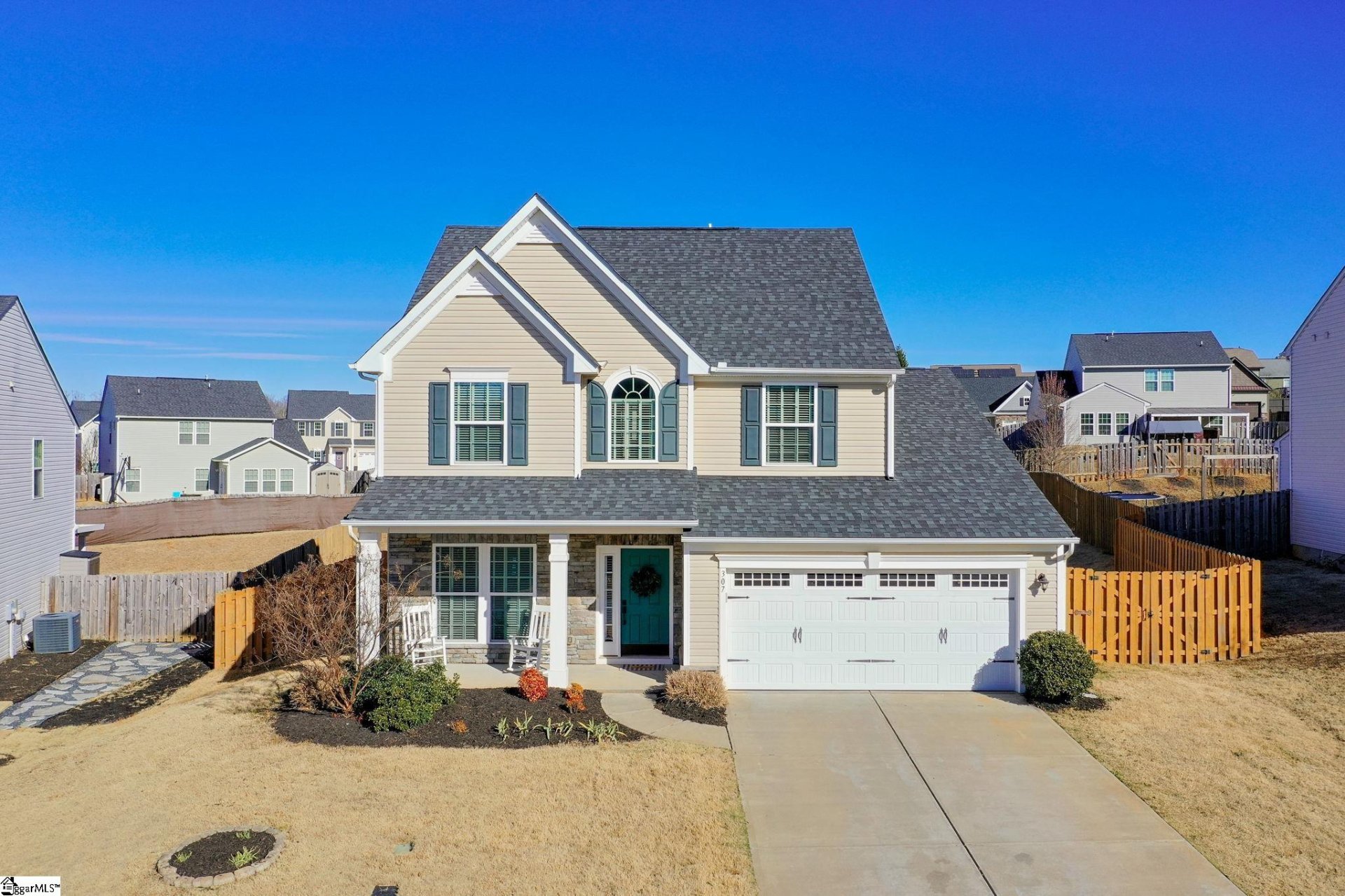
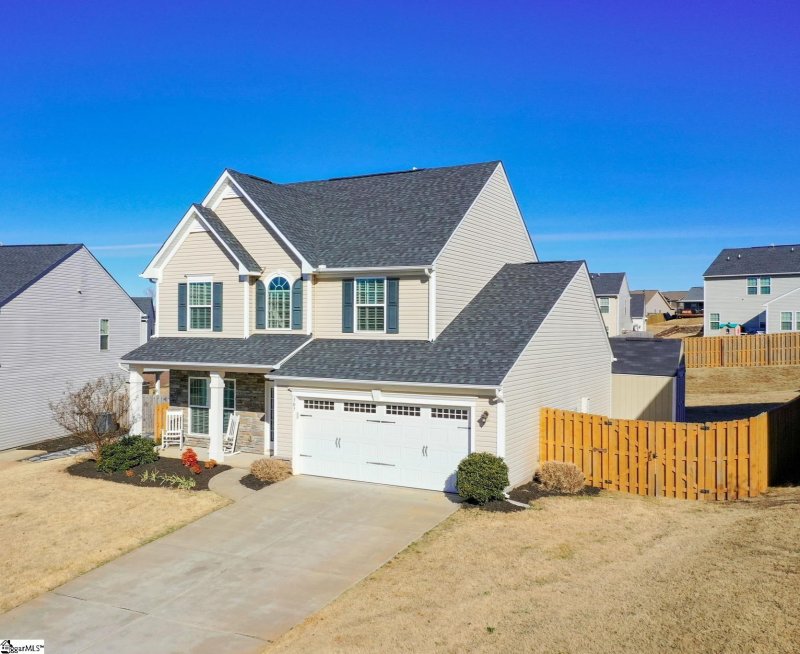
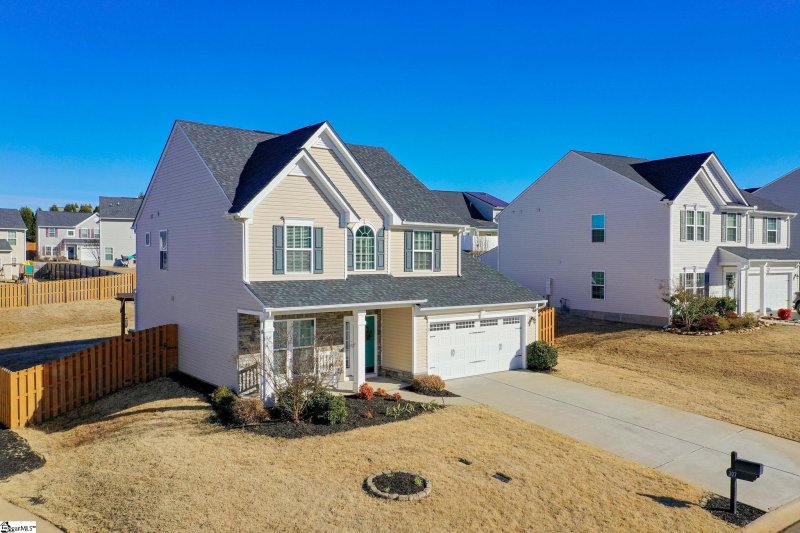
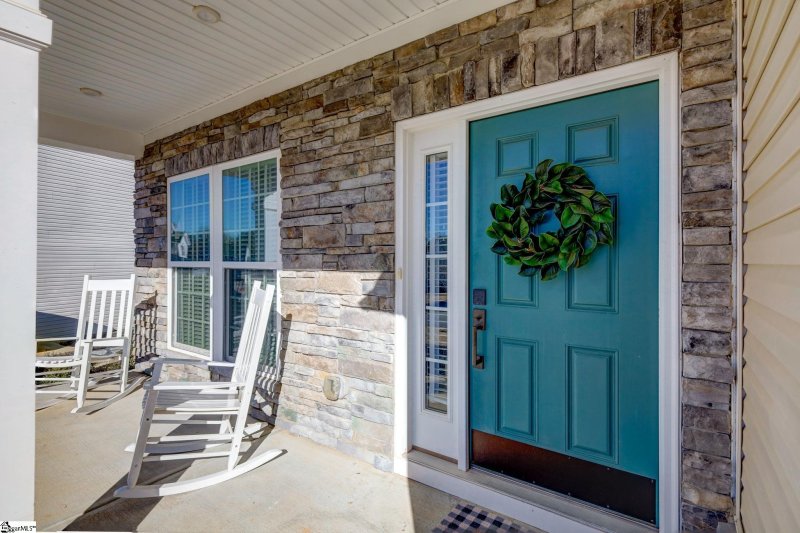
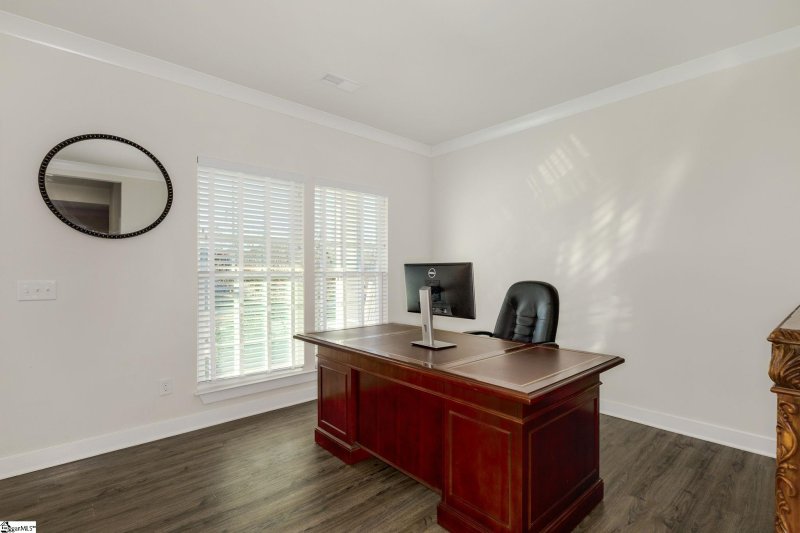
307 Vicksburg Drive in The Oaks at Shiloh Creek, Piedmont, SC
SOLD307 Vicksburg Drive, Piedmont, SC 29673
$345,000
$345,000
Sale Summary
Sold below asking price • Sold miraculously fast
Does this home feel like a match?
Let us know — it helps us curate better suggestions for you.
Property Highlights
Bedrooms
3
Bathrooms
2
Living Area
2,254 SqFt
Property Details
This Property Has Been Sold
This property sold 10 months ago and is no longer available for purchase.
View active listings in The Oaks at Shiloh Creek →Welcome to this adorable, newer home in the sought-after community of The Oaks at Shiloh Creek! Built in 2018, this stunning property offers a perfect blend of modern upgrades and convenience, located just 15-20 minutes from downtown Greenville with easy access to I-85. Step inside to an open concept living space that is perfect for entertaining.
Time on Site
11 months ago
Property Type
Residential
Year Built
2018
Lot Size
11,325 SqFt
Price/Sq.Ft.
$153
HOA Fees
Request Info from Buyer's AgentProperty Details
School Information
Loading map...
Additional Information
Agent Contacts
- Greenville: (864) 757-4000
- Simpsonville: (864) 881-2800
Community & H O A
Room Dimensions
Property Details
- Fenced Yard
- Level
- Some Trees
- Underground Utilities
Exterior Features
- Stone
- Vinyl Siding
- Patio
- Porch-Front
- Tilt Out Windows
- Vinyl/Aluminum Trim
- Windows-Insulated
- Sprklr In Grnd-Full Yard
- Porch-Covered Back
Interior Features
- 1st Floor
- Dryer – Electric Hookup
- Washer Connection
- Cook Top-Gas
- Dishwasher
- Disposal
- Oven-Self Cleaning
- Microwave-Built In
- Attic
- Garage
- Out Building
- Laundry
- Loft
- Attic Stairs Disappearing
- Cable Available
- Ceiling 9ft+
- Ceiling Fan
- Ceiling Smooth
- Countertops Granite
- Open Floor Plan
- Sec. System-Owned/Conveys
- Smoke Detector
- Window Trmnts-Some Remain
- Walk In Closet
- Pantry – Walk In
- Smart Systems Pre-Wiring
Systems & Utilities
- Gas
- Tankless
- Central Forced
- Electric
Showing & Documentation
- Seller Disclosure
- Other/See Remarks
- SQFT Sketch
- Advance Notice Required
- Appointment/Call Center
- Occupied
- Lockbox-Electronic
- Pre-approve/Proof of Fund
- Signed SDS
- Specified Sales Contract
- Other/See Remarks
The information is being provided by Greater Greenville MLS. Information deemed reliable but not guaranteed. Information is provided for consumers' personal, non-commercial use, and may not be used for any purpose other than the identification of potential properties for purchase. Copyright 2025 Greater Greenville MLS. All Rights Reserved.
