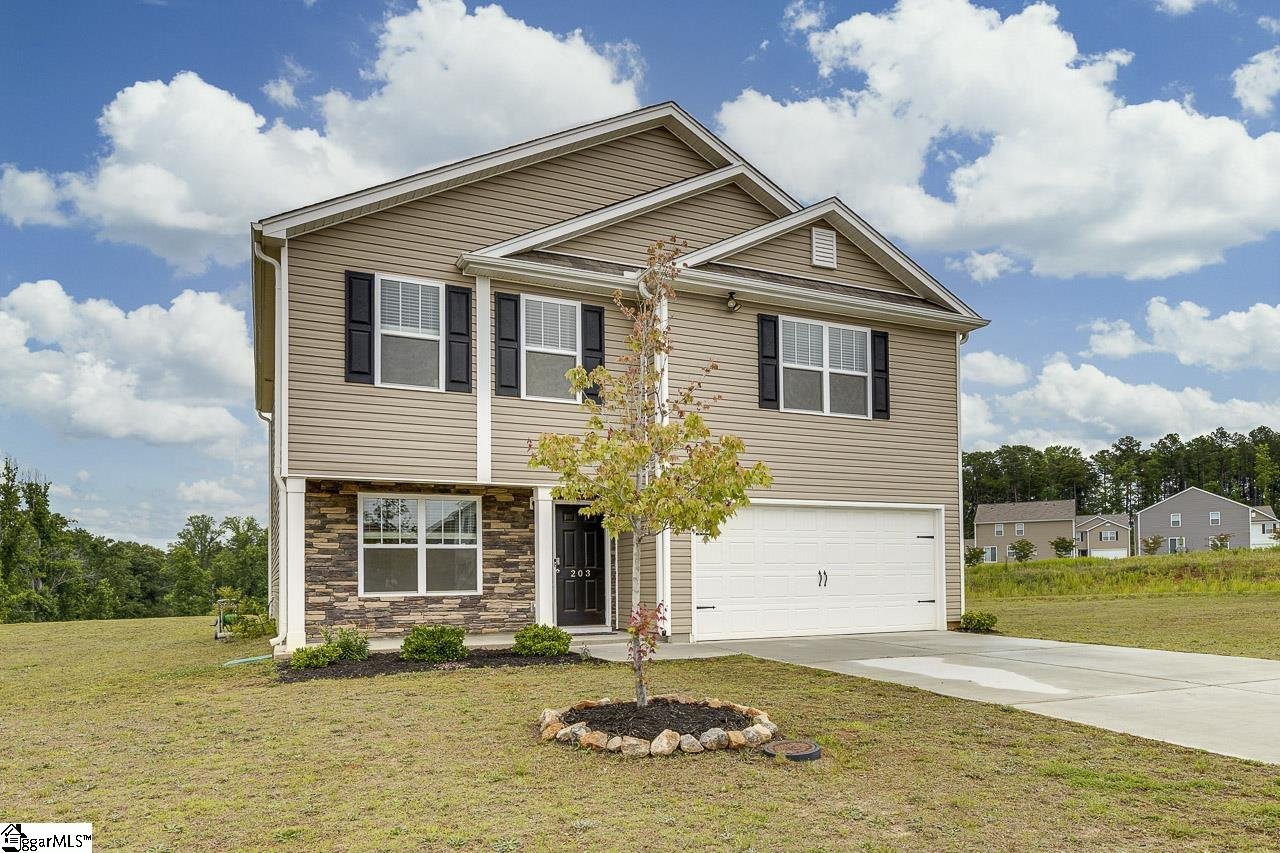
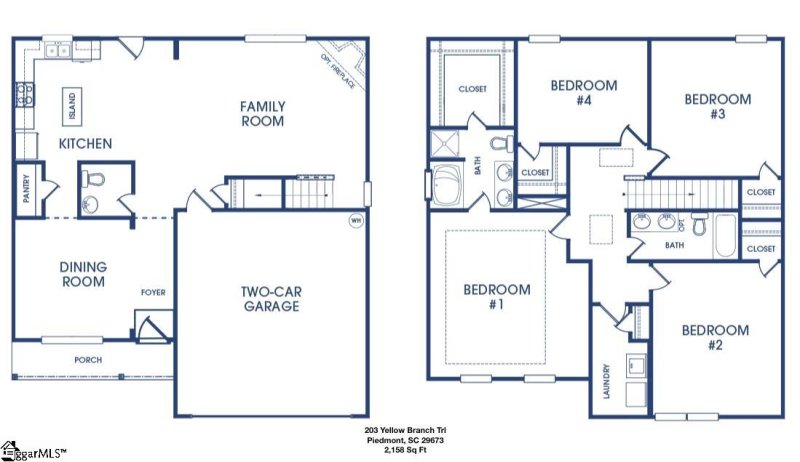
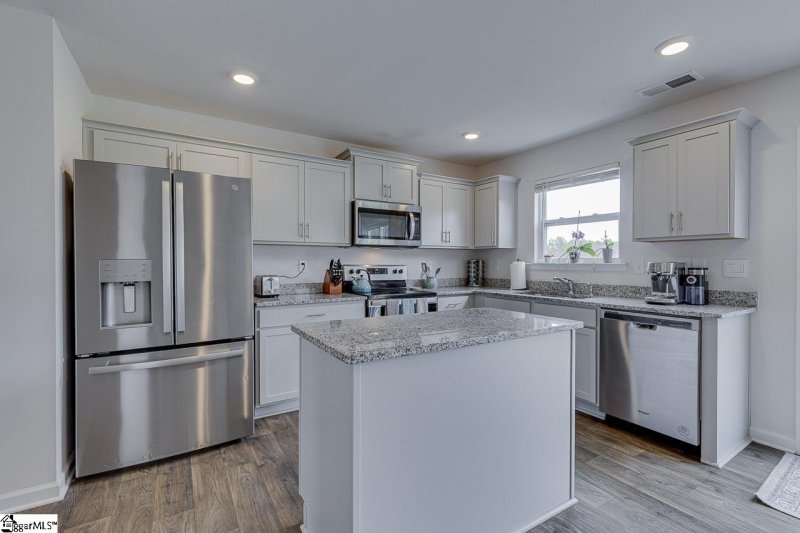
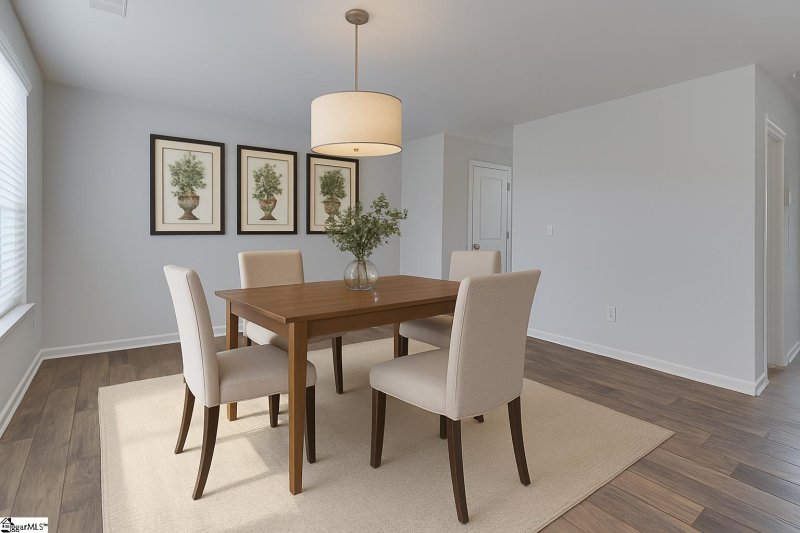
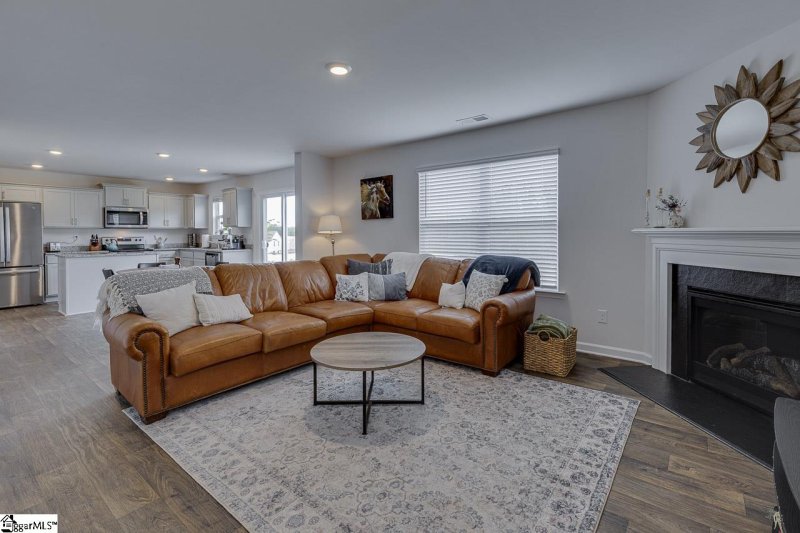

203 Yellow Branch Trail in Bracken Woods, Piedmont, SC
SOLD203 Yellow Branch Trail, Piedmont, SC 29673
$319,900
$319,900
Sale Summary
Sold at asking price • Sold quickly
Does this home feel like a match?
Let us know — it helps us curate better suggestions for you.
Property Highlights
Bedrooms
4
Bathrooms
2
Living Area
2,158 SqFt
Property Details
This Property Has Been Sold
This property sold 2 months ago and is no longer available for purchase.
View active listings in Bracken Woods →This beautifully maintained, two story home built in 2021 is single owner and move-in ready! Discover the light-filled open floor plan that boasts fresh paint, a gas fireplace, stainless steel appliances, and included washer and dryer all less than five years old. The upstairs features a dual vanity bathroom, roomy bedrooms each with walk-ins for maximum storage and comfort.
Time on Site
3 months ago
Property Type
Residential
Year Built
2021
Lot Size
12,632 SqFt
Price/Sq.Ft.
$148
HOA Fees
Request Info from Buyer's AgentProperty Details
School Information
Additional Information
Region
Agent Contacts
- Greenville: (864) 757-4000
- Simpsonville: (864) 881-2800
Community & H O A
Room Dimensions
Property Details
- Traditional
- Craftsman
- Cul-de-Sac
- Level
- Underground Utilities
Exterior Features
- Paved
- Paved Concrete
- Patio
- Porch-Front
- Tilt Out Windows
- Vinyl/Aluminum Trim
- Windows-Insulated
Interior Features
- 2nd Floor
- Walk-in
- Carpet
- Laminate Flooring
- Vinyl
- Dishwasher
- Disposal
- Dryer
- Oven-Self Cleaning
- Refrigerator
- Washer
- Oven-Electric
- Stand Alone Rng-Electric
- Microwave-Built In
- Attic
- Garage
- Attic Stairs Disappearing
- Cable Available
- Ceiling Fan
- Ceiling Cathedral/Vaulted
- Ceiling Smooth
- Countertops Granite
- Open Floor Plan
- Smoke Detector
- Window Trmnts-Some Remain
- Walk In Closet
- Pantry – Closet
Systems & Utilities
- Central Forced
- Electric
- Forced Air
- Natural Gas
Showing & Documentation
- Advance Notice Required
- Appointment/Call Center
- Lockbox-Electronic
- Occupied
- Copy Earnest Money Check
- Pre-approve/Proof of Fund
- Signed MLS Full Detail
- Signed SDS
- Specified Sales Contract
The information is being provided by Greater Greenville MLS. Information deemed reliable but not guaranteed. Information is provided for consumers' personal, non-commercial use, and may not be used for any purpose other than the identification of potential properties for purchase. Copyright 2025 Greater Greenville MLS. All Rights Reserved.
