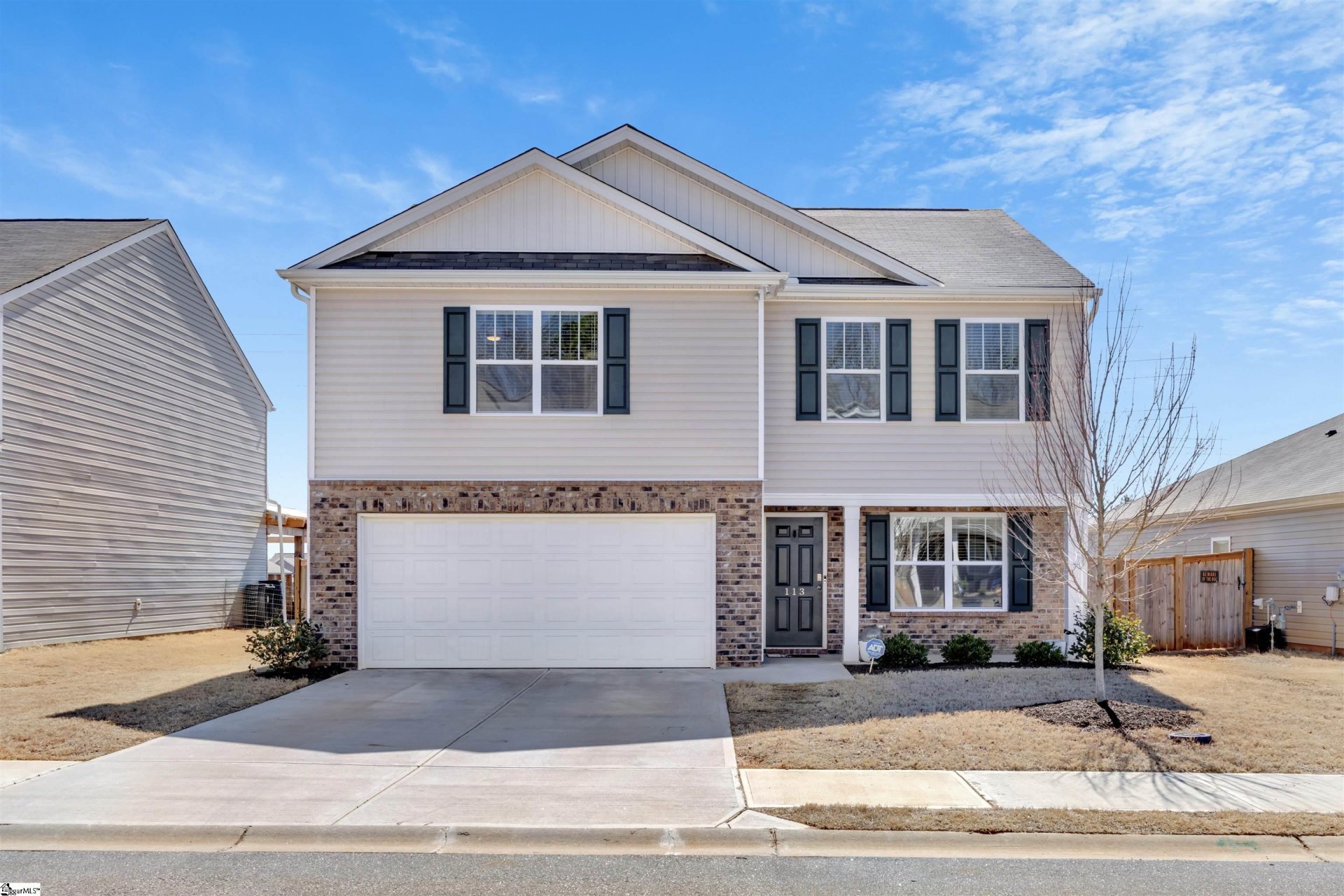
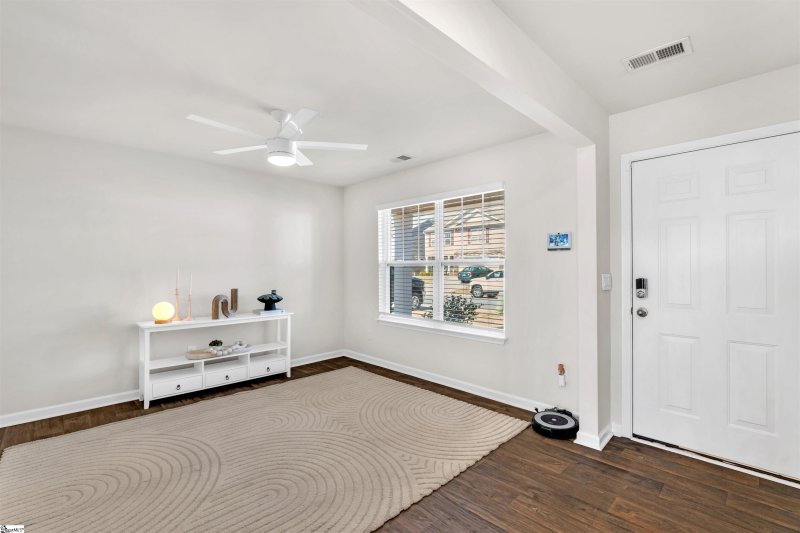
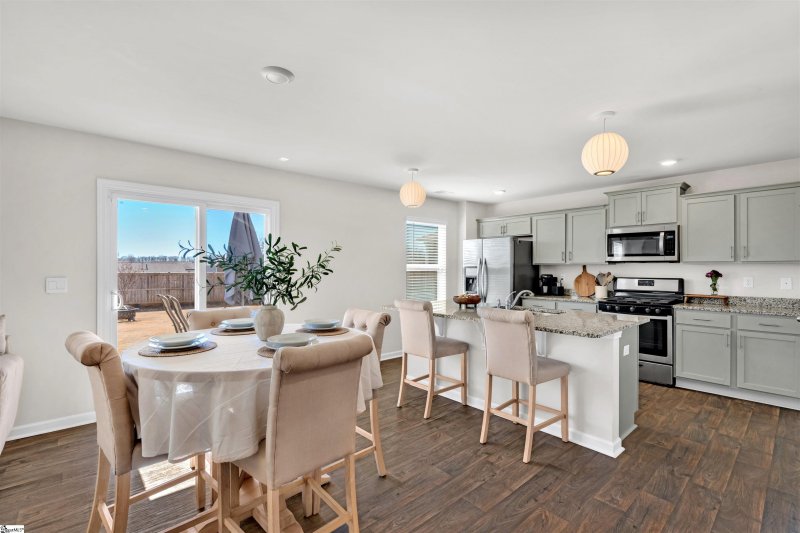
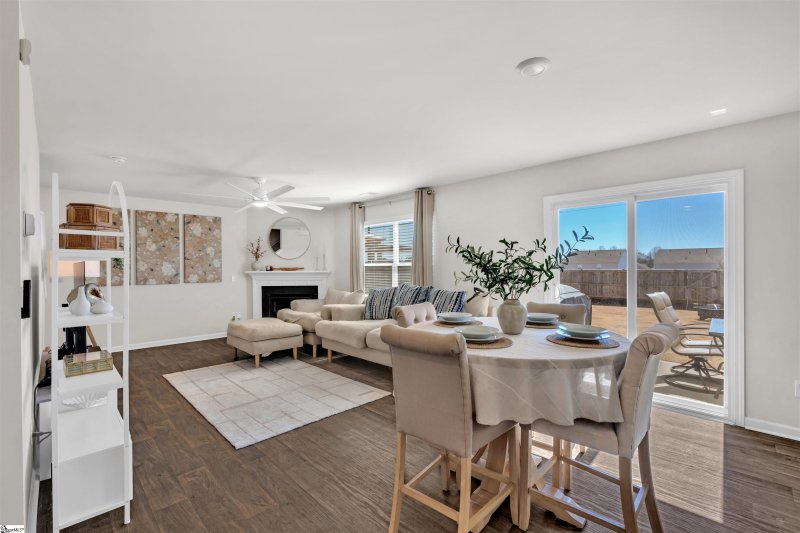
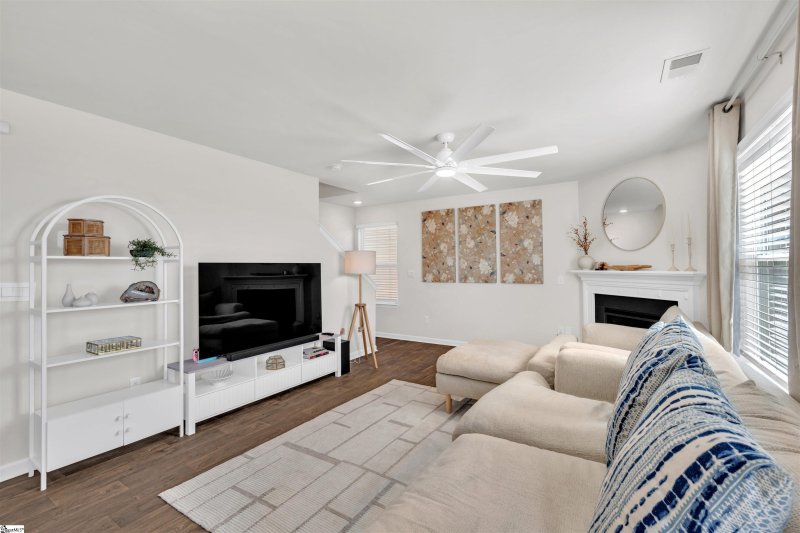

113 Milldale Drive in Cambridge Walk, Piedmont, SC
SOLD113 Milldale Drive, Piedmont, SC 29673
$320,000
$320,000
Sale Summary
Sold below asking price • Sold in typical time frame
Does this home feel like a match?
Let us know — it helps us curate better suggestions for you.
Property Highlights
Bedrooms
4
Bathrooms
2
Living Area
2,115 SqFt
Property Details
This Property Has Been Sold
This property sold 6 months ago and is no longer available for purchase.
View active listings in Cambridge Walk →Welcome to this better-than-new 4-bedroom, 2.5-bathroom home that is truly move-in ready, with all the thoughtful touches and upgrades that set it apart from new construction! This home has been meticulously maintained and cared for by the current owners, who have installed a wooden privacy fence, outdoor storage shed, and a custom closet organization system in the primary closet.
Time on Site
8 months ago
Property Type
Residential
Year Built
2022
Lot Size
6,969 SqFt
Price/Sq.Ft.
$151
HOA Fees
Request Info from Buyer's AgentProperty Details
School Information
Additional Information
Region
Agent Contacts
- Greenville: (864) 757-4000
- Simpsonville: (864) 881-2800
Community & H O A
Room Dimensions
Property Details
- Fenced Yard
- Level
- Sidewalk
Exterior Features
- Brick Veneer-Partial
- Vinyl Siding
- Patio
- Porch-Front
- Tilt Out Windows
Interior Features
- 2nd Floor
- Walk-in
- Carpet
- Vinyl
- Cook Top-Gas
- Dishwasher
- Disposal
- Oven-Self Cleaning
- Refrigerator
- Oven-Electric
- Microwave-Built In
- Attic
- Out Building
- Attic Stairs Disappearing
- Cable Available
- Ceiling Fan
- Ceiling Smooth
- Countertops Granite
- Open Floor Plan
- Sec. System-Owned/Conveys
- Smoke Detector
- Walk In Closet
- Pantry – Walk In
- Window Trtments-AllRemain
Systems & Utilities
- Central Forced
- Electric
- Forced Air
- Natural Gas
Showing & Documentation
- Seller Disclosure
- Other/See Remarks
- Advance Notice Required
- Appointment/Call Center
- Occupied
- Lockbox-Electronic
- Copy Earnest Money Check
- Pre-approve/Proof of Fund
- Signed SDS
- Other/See Remarks
The information is being provided by Greater Greenville MLS. Information deemed reliable but not guaranteed. Information is provided for consumers' personal, non-commercial use, and may not be used for any purpose other than the identification of potential properties for purchase. Copyright 2025 Greater Greenville MLS. All Rights Reserved.
