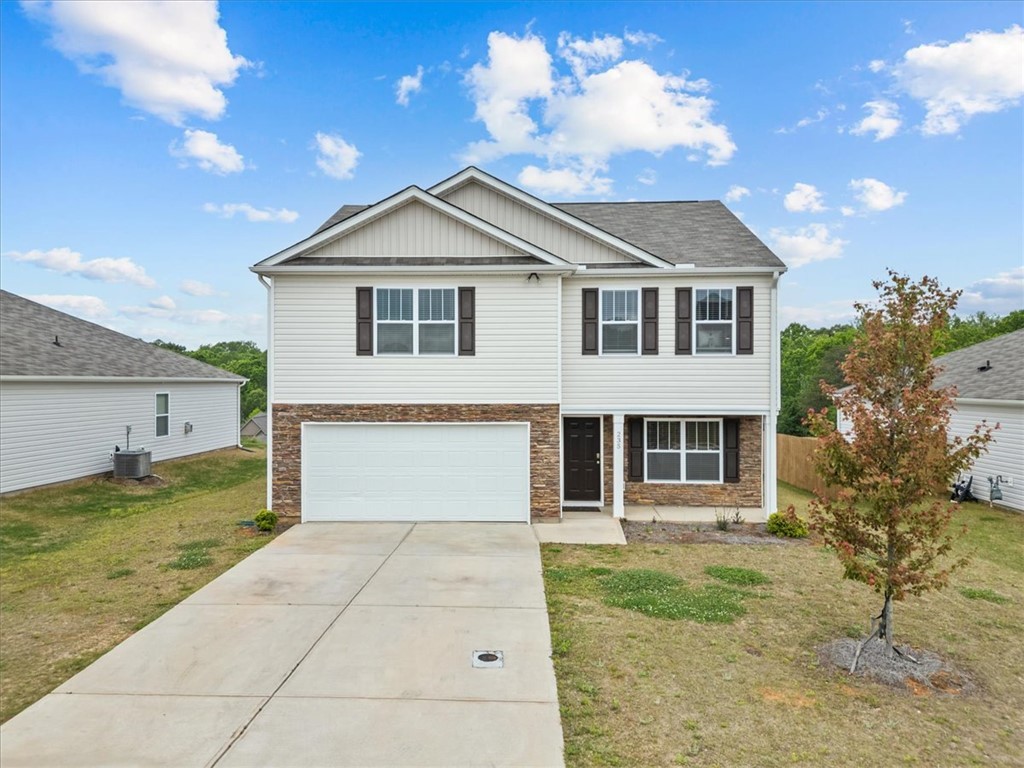
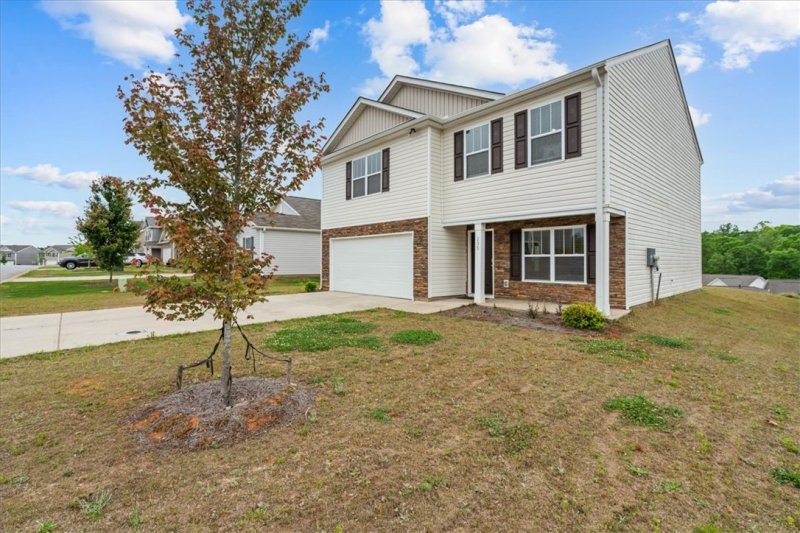
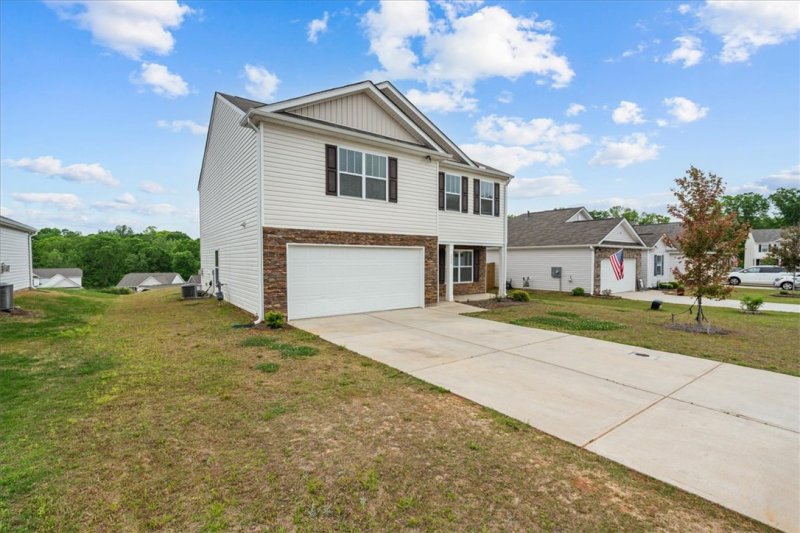
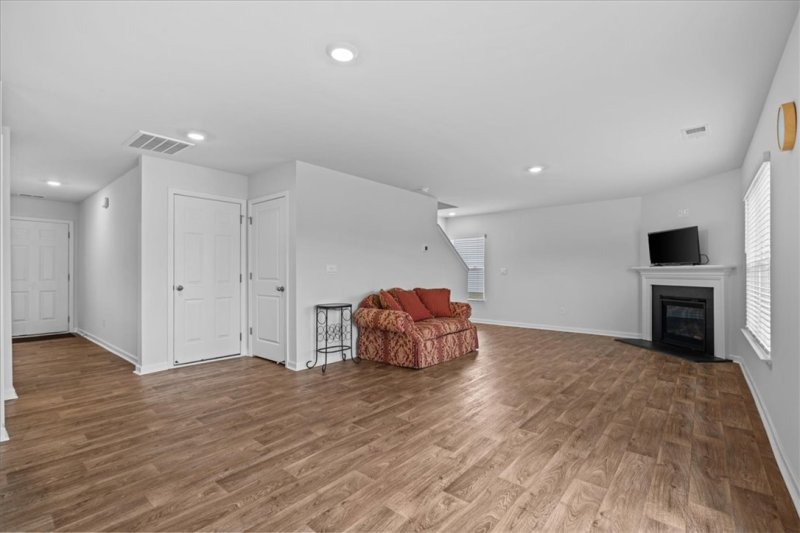
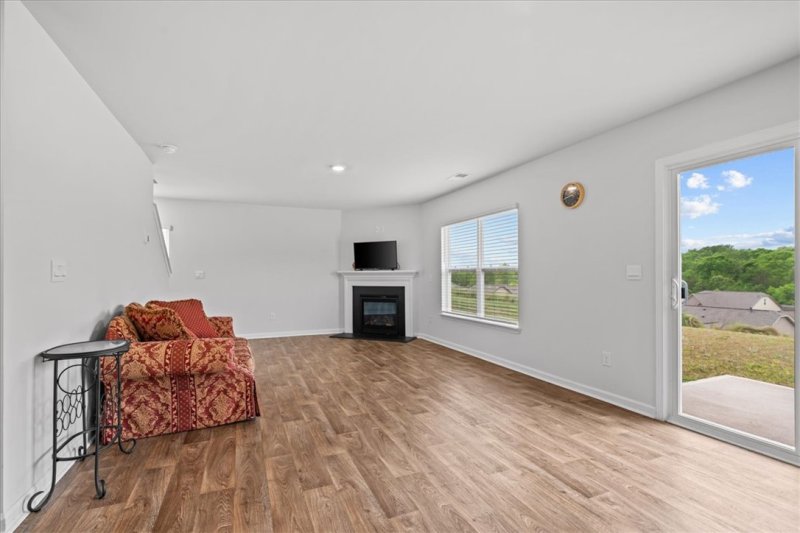

Pendleton Charm & Convenience - Family-Friendly Home with Fireplace
235 Millhone Way, Pendleton, SC 29670
$334,999
$334,999
Property Highlights
Bedrooms
4
Bathrooms
2
Property Details
The Preserve at Pendleton is the location where small-town charm and city convenience meet to give you the ultimate work-life balance lifestyle you crave. Tucked in the north west corner of Anderson County, Pendleton is one of the most historic towns in SC. The entire Pendleton downtown has a place on the National Register of Historical Places with landmarks like Farmers Hall, Hunter's Store and nearby plantation homes Woodburn and Ashtabula.
Time on Site
6 months ago
Property Type
Residential
Year Built
2022
Lot Size
N/A
Price/Sq.Ft.
N/A
HOA Fees
Request Info from Buyer's AgentProperty Details
School Information
Additional Information
Utilities
- Electricity Available
- Natural Gas Available
- Phone Available
- Underground Utilities
- Water Available
Lot And Land
- Cul De Sac
- City Lot
- Subdivision
Agent Contacts
- Anderson: (864) 202-6000
- Greenville: (864) 757-4000
- Lake Keowee: (864) 886-2499
Interior Details
- Central
- Gas
- Zoned
- Carpet
- Vinyl
- Dining Room
- Laundry
- Living Room
- Blinds
- Insulated Windows
- Tilt In Windows
- Vinyl
- Washer Hookup
- Electric Dryer Hookup
- Dual Sinks
- Fireplace
- Granite Counters
- High Ceilings
- Bath In Primary Bedroom
- Smooth Ceilings
- Tub Shower
- Walk In Closets
- Walk In Shower
- Window Treatments
Exterior Features
- Architectural
- Shingle
- Porch
- Patio
- Front Porch
- Patio
Parking And Garage
- Attached
- Garage
- Driveway
- Garage Door Opener
Dwelling And Structure
Basement And Foundation
Square Footage And Levels
This information is deemed reliable, but not guaranteed. Neither, the Western Upstate Association of REALTORS®, Inc. or Western Upstate Multiple Listing Service of South Carolina Inc., nor the listing broker, nor their agents or subagents are responsible for the accuracy of the information. The buyer is responsible for verifying all information. This information is provided by the Western Upstate Association of REALTORS®, Inc. and Western Upstate Multiple Listing Service of South Carolina, Inc. for use by its members and is not intended for the use for any other purpose. Information is provided for consumers' personal, non-commercial use, and may not be used for any purpose other than the identification of potential properties for purchase. The data relating to real estate for sale on this Web site comes in part from the Broker Reciprocity Program of the Western Upstate Association of REALTORS®, Inc. and the Western Upstate Multiple Listing Service, Inc.
