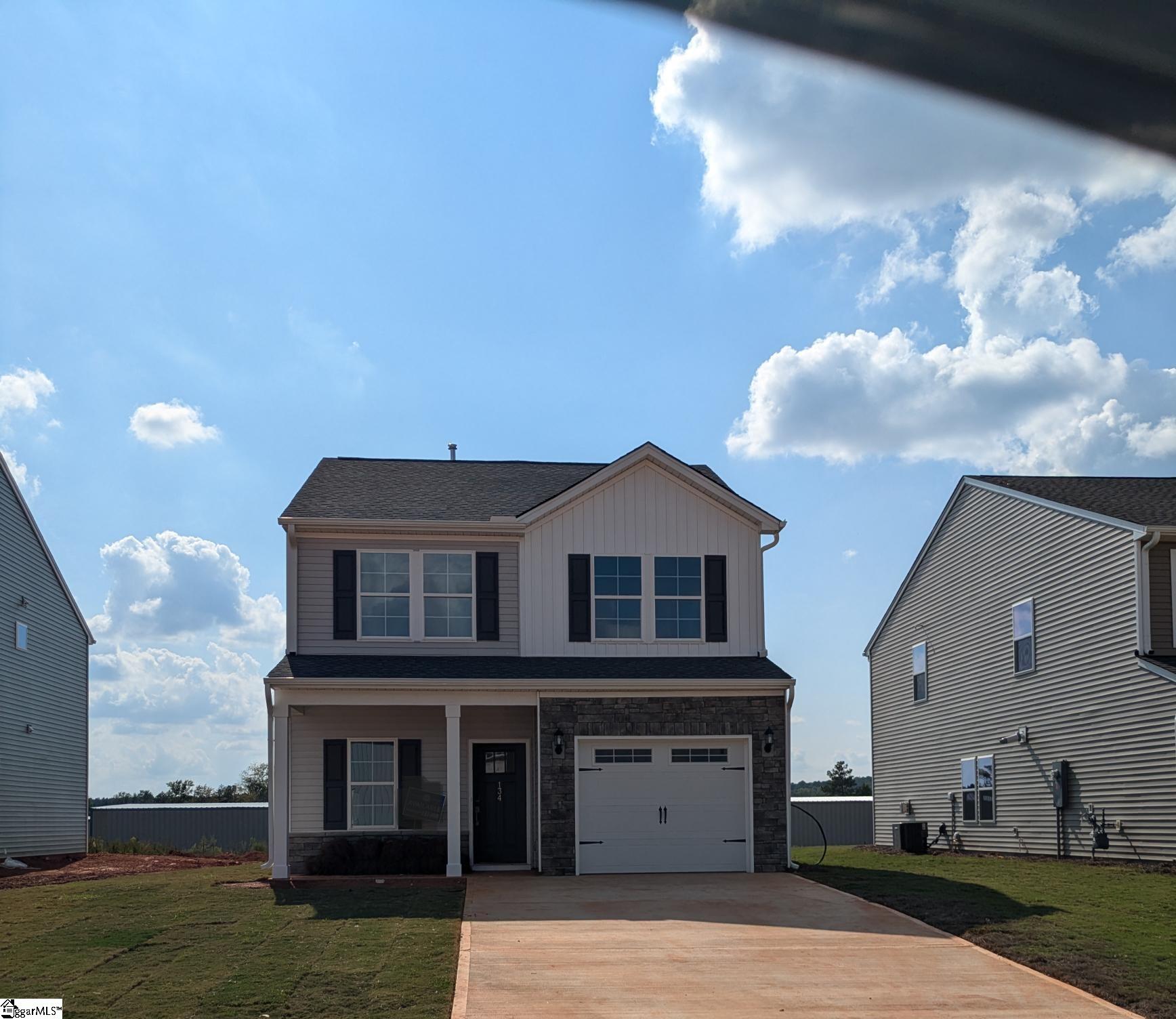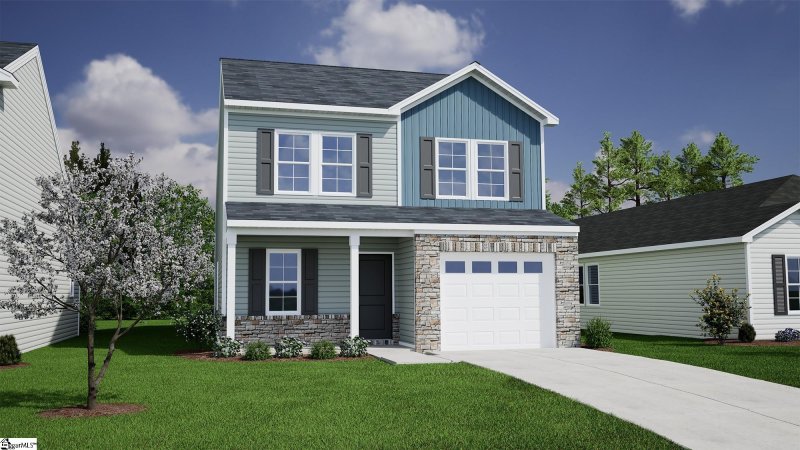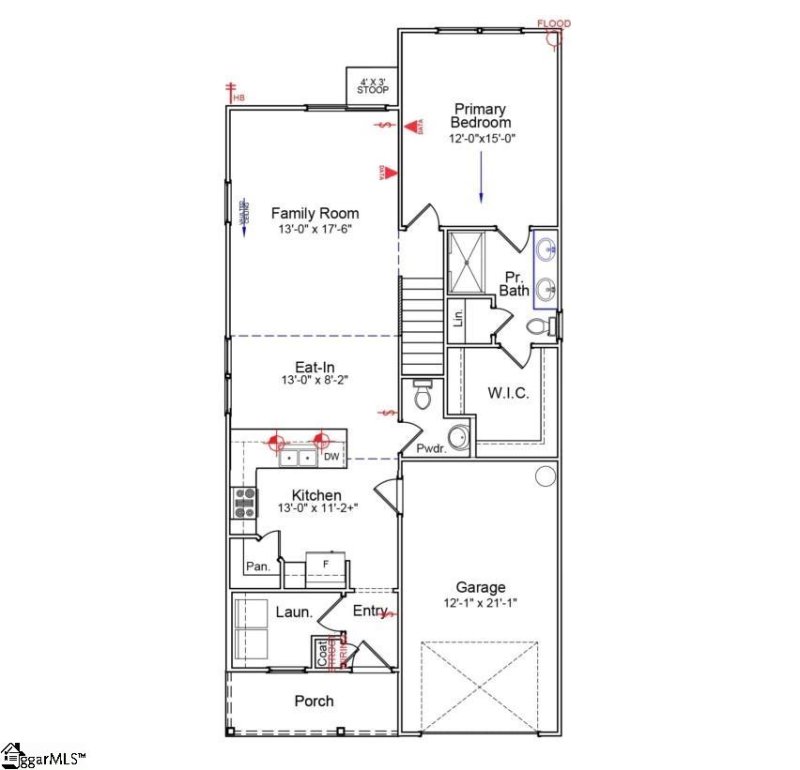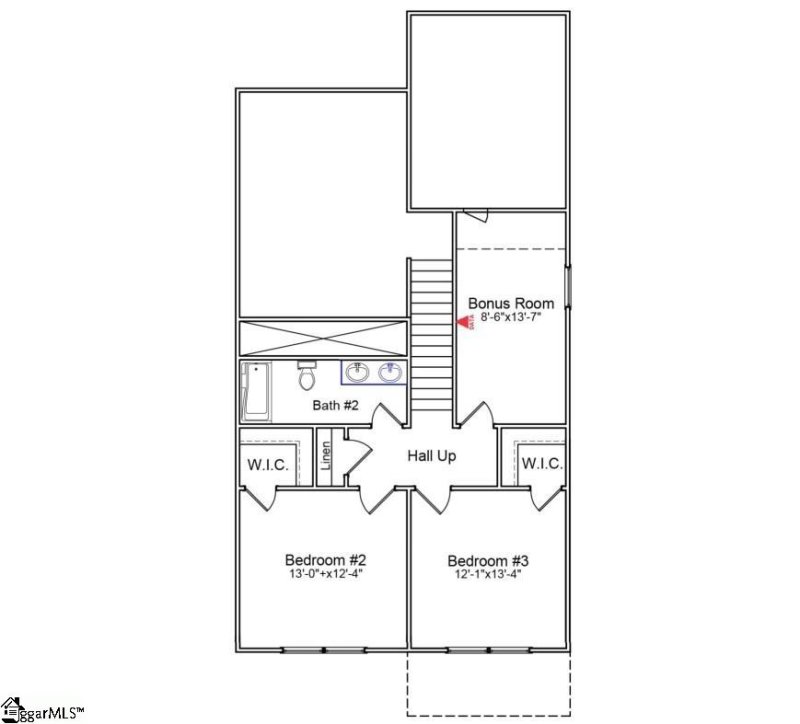




Discover the Evans Floorplan: New Construction in Pendleton, SC
134 Cotesworth Street, Pendleton, SC 29670
$274,000
$274,000
Does this home feel like a match?
Let us know — it helps us curate better suggestions for you.
Property Highlights
Bedrooms
3
Bathrooms
2
Living Area
1,709 SqFt
Property Details
The Evans Floorplan is a charming two-story home that offers both comfort and functionality, featuring three bedrooms and a one-car garage. The primary bedroom with a vaulted ceiling is conveniently located on the main floor and includes a spacious walk-in closet along with dual sink bowls! The kitchen is highlighted by sleek quartz countertops while luxury vinyl plank flooring extends through most of the downstairs, adding a modern and durable touch.
Time on Site
5 months ago
Property Type
Residential
Year Built
2025
Lot Size
7,840 SqFt
Price/Sq.Ft.
$160
HOA Fees
Request Info from Buyer's AgentProperty Details
School Information
Additional Information
Region
Agent Contacts
- Greenville: (864) 757-4000
- Simpsonville: (864) 881-2800
Community & H O A
Room Dimensions
Property Details
Exterior Features
Interior Features
- 2nd Floor
- Closet Style
- Dryer – Electric Hookup
- Washer Connection
- Carpet
- Laminate Flooring
- Vinyl
- Dishwasher
- Disposal
- Oven-Self Cleaning
- Cook Top-Electric
- Oven-Electric
- Microwave-Built In
- Attic
- Garage
- Attic Stairs Disappearing
- Ceiling 9ft+
- Ceiling Smooth
- Countertops Granite
- Open Floor Plan
- Smoke Detector
- Walk In Closet
- Countertops – Quartz
- Radon System
Systems & Utilities
- Gas
- Tankless
Showing & Documentation
- Call Listing Office/Agent
- Under Construction
The information is being provided by Greater Greenville MLS. Information deemed reliable but not guaranteed. Information is provided for consumers' personal, non-commercial use, and may not be used for any purpose other than the identification of potential properties for purchase. Copyright 2025 Greater Greenville MLS. All Rights Reserved.
