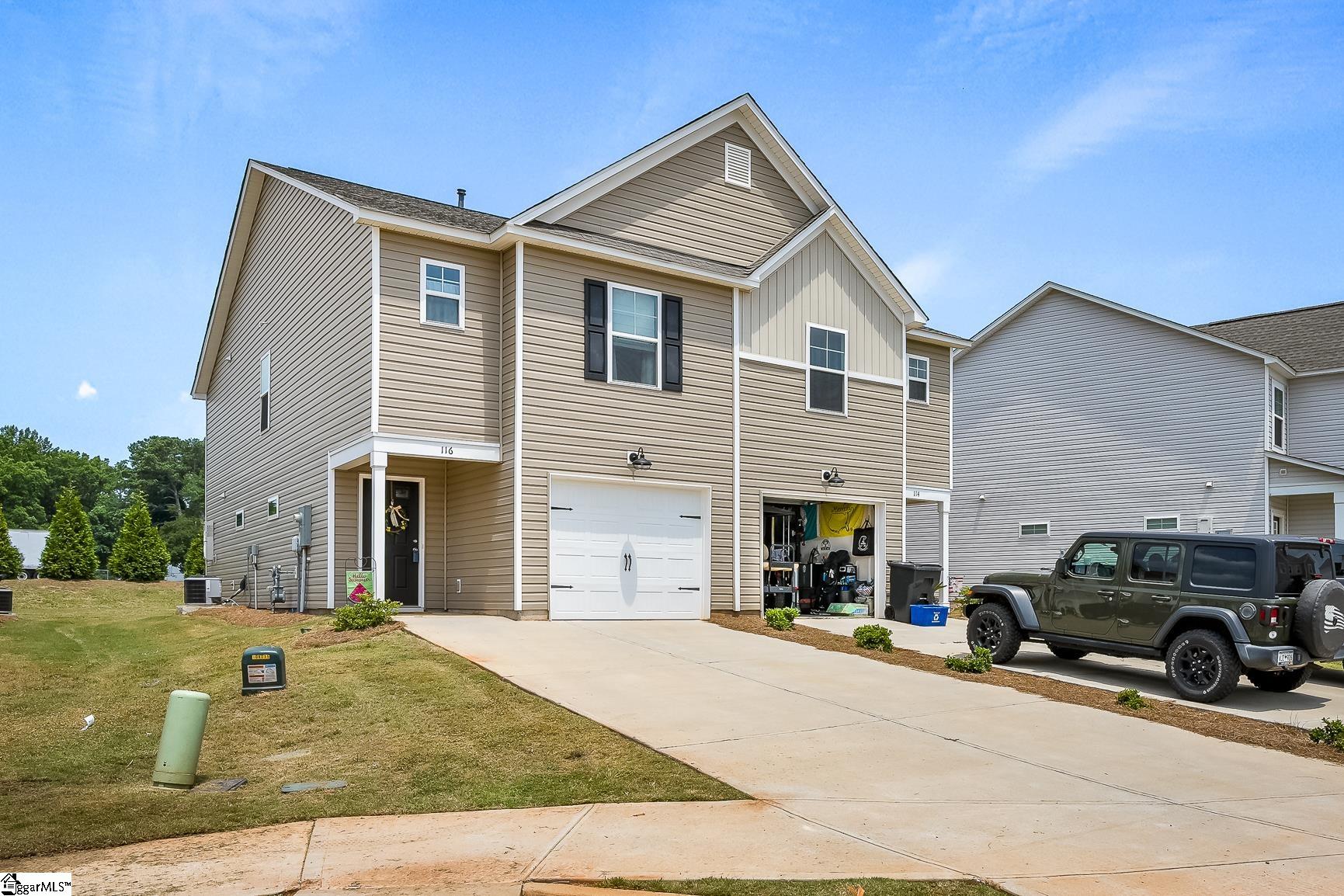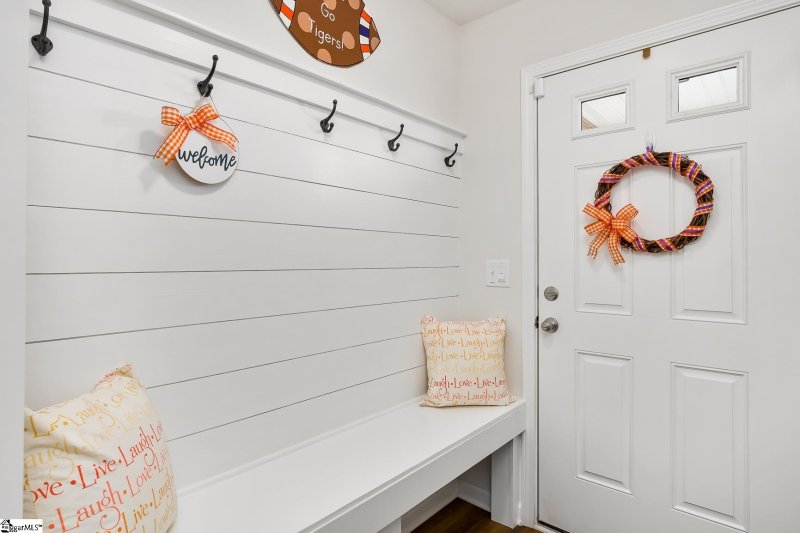





116 Adger Road in Champions Village at Cherry Hill, Pendleton, SC
SOLD116 Adger Road, Pendleton, SC 29670
$222,000
$222,000
Sale Summary
Sold below asking price • Extended time on market
Does this home feel like a match?
Let us know — it helps us curate better suggestions for you.
Property Highlights
Bedrooms
3
Bathrooms
2
Living Area
1,456 SqFt
Property Details
This Property Has Been Sold
This property sold 4 months ago and is no longer available for purchase.
View active listings in Champions Village at Cherry Hill →UPDATES GALORE! This home was built with many features the newer ones in the neighborhood may not have. Come take a look!
Time on Site
8 months ago
Property Type
Residential
Year Built
2022
Lot Size
7,840 SqFt
Price/Sq.Ft.
$152
HOA Fees
Request Info from Buyer's AgentProperty Details
School Information
Additional Information
Region
Agent Contacts
- Greenville: (864) 757-4000
- Simpsonville: (864) 881-2800
Community & H O A
- HOA Mgmt Transfer Fee
- Subdivision Transfer Fee
Room Dimensions
Property Details
- Level
- Sidewalk
- Underground Utilities
Exterior Features
- Paved
- Paved Concrete
- Patio
- Porch-Front
- Sprklr In Grnd-Partial Yd
- Tilt Out Windows
- Vinyl/Aluminum Trim
- Windows-Insulated
Interior Features
- 2nd Floor
- Closet Style
- Carpet
- Luxury Vinyl Tile/Plank
- Dishwasher
- Disposal
- Refrigerator
- Stand Alone Rng-Smooth Tp
- Microwave-Built In
- Cable Available
- Ceiling Fan
- Ceiling Smooth
- Countertops Granite
- Open Floor Plan
- Smoke Detector
- Walk In Closet
- Pantry – Closet
- Smart Systems Pre-Wiring
Systems & Utilities
- Gas
- Tankless
- Central Forced
- Electric
- Heat Pump
Showing & Documentation
- Appointment/Call Center
- Lockbox-Electronic
- Pre-approve/Proof of Fund
- Signed SDS
The information is being provided by Greater Greenville MLS. Information deemed reliable but not guaranteed. Information is provided for consumers' personal, non-commercial use, and may not be used for any purpose other than the identification of potential properties for purchase. Copyright 2025 Greater Greenville MLS. All Rights Reserved.
