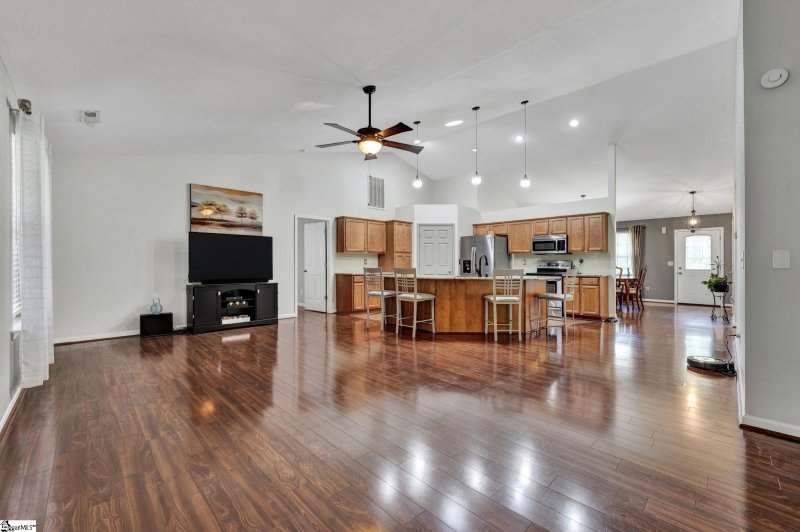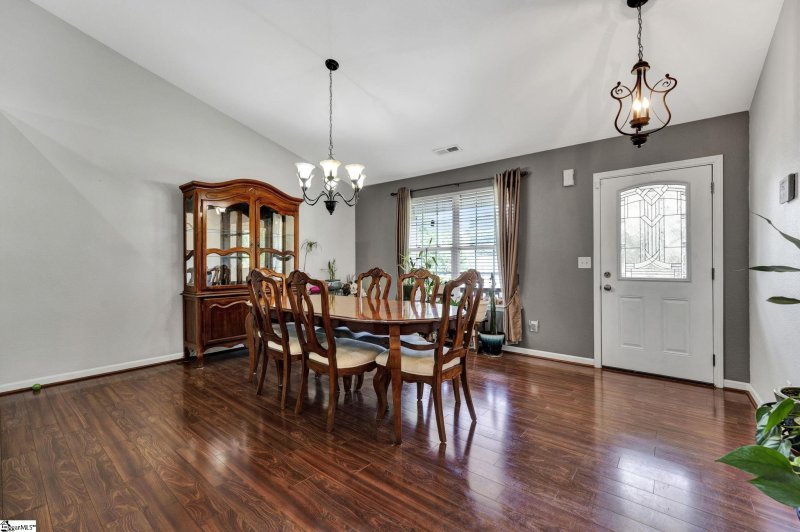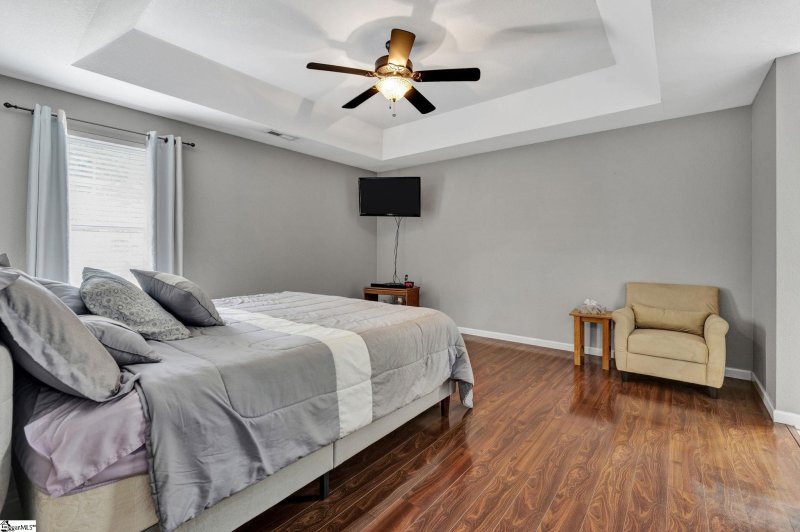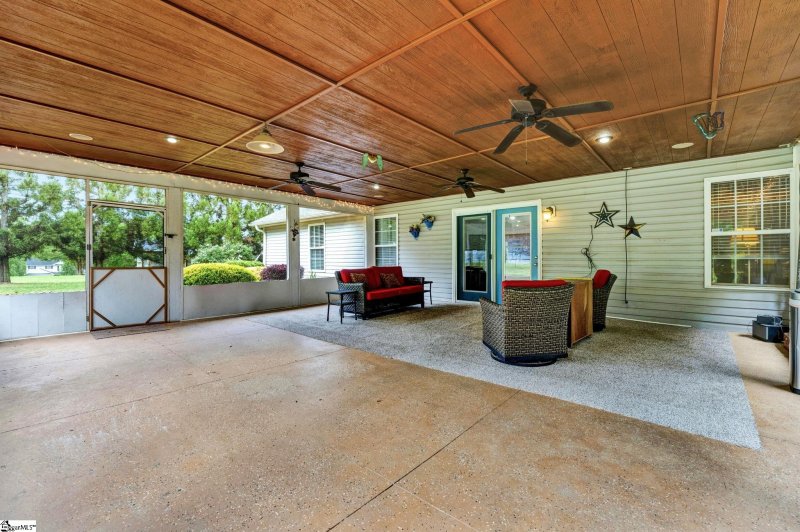




115 Soliel Way in Massey Estates, Pendleton, SC
SOLD115 Soliel Way, Pendleton, SC 29670
$295,000
$295,000
Sale Summary
Sold above asking price • Sold quickly
Does this home feel like a match?
Let us know — it helps us curate better suggestions for you.
Property Highlights
Bedrooms
4
Bathrooms
2
Property Details
This Property Has Been Sold
This property sold 2 years ago and is no longer available for purchase.
View active listings in Massey Estates →Need a one level large home with generous room sizes in the award-winning Wren school district? This 4-bedroom home on little more than 1/2 an acre will meet the needs of so many different family scenarios. You will love entertaining in the large open family room and kitchen.
Time on Site
2 years ago
Property Type
Residential
Year Built
N/A
Lot Size
26,136 SqFt
Price/Sq.Ft.
N/A
HOA Fees
Request Info from Buyer's AgentProperty Details
School Information
Loading map...
Additional Information
Agent Contacts
- Greenville: (864) 757-4000
- Simpsonville: (864) 881-2800
Community & H O A
Room Dimensions
Property Details
- Sidewalk
- Some Trees
- Wooded
Exterior Features
- Patio
- Porch-Enclosed
- Porch-Screened
- Satellite Dish
- Tilt Out Windows
- Vinyl/Aluminum Trim
- Windows-Insulated
Interior Features
- Hwd/Pine Flr Under Carpet
- Vinyl
- Dishwasher
- Microwave-Built In
- Attic
- Garage
- Out Building
- Attic Stairs Disappearing
- Cable Available
- Ceiling 9ft+
- Ceiling Fan
- Ceiling Cathedral/Vaulted
- Ceiling Trey
- Countertops Granite
- Sec. System-Owned/Conveys
- Smoke Detector
- Tub Garden
- Walk In Closet
Systems & Utilities
- Electric
- Forced Air
Showing & Documentation
- Copy Earnest Money Check
- Pre-approve/Proof of Fund
- Signed SDS
The information is being provided by Greater Greenville MLS. Information deemed reliable but not guaranteed. Information is provided for consumers' personal, non-commercial use, and may not be used for any purpose other than the identification of potential properties for purchase. Copyright 2025 Greater Greenville MLS. All Rights Reserved.
