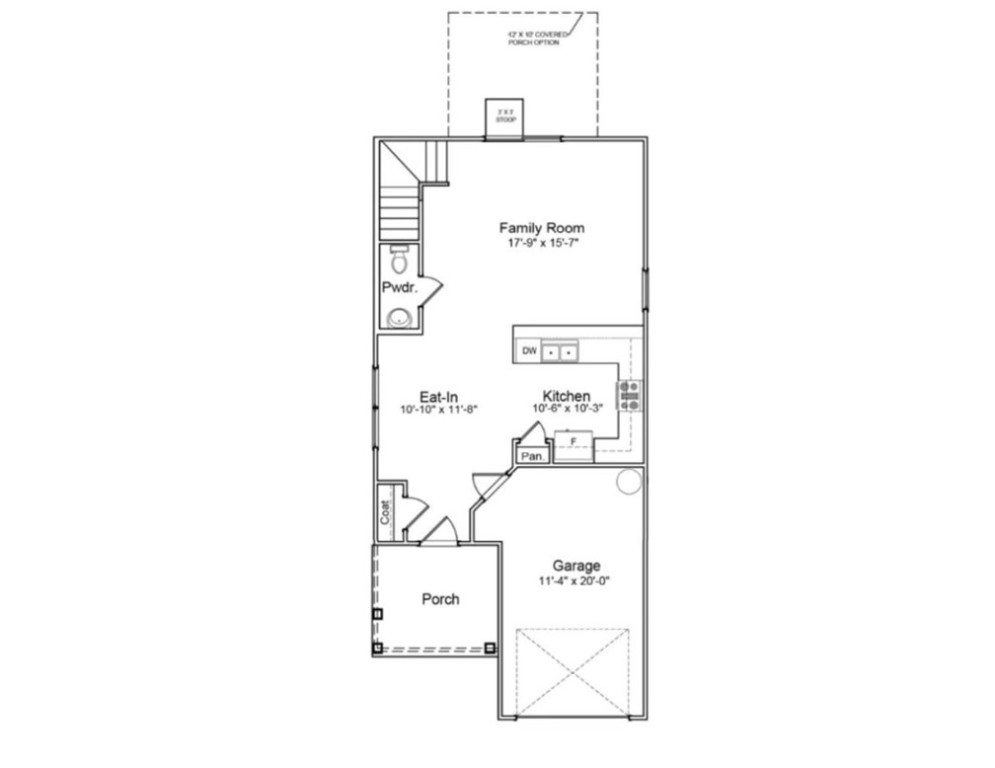

Craftsman Charm Awaits: New 3 Bed Home in Pendleton's Tucker Ridge
SOLD114 Cotesworth Street, Pendleton, SC 29670
$264,000
$264,000
Sale Summary
Sold at asking price • Extended time on market
Does this home feel like a match?
Let us know — it helps us curate better suggestions for you.
Property Highlights
Bedrooms
3
Bathrooms
2
Living Area
1,476 SqFt
Property Details
This Property Has Been Sold
This property sold 1 month ago and is no longer available for purchase.
View active listings in Tucker Ridge →100% USDA Financing Eligible Area! The Bartow Plan is a two story home that features three bedrooms located on the second level, including a spacious primary bedroom complete with a luxurious bathroom that features a large shower and dual sink bowls for added convenience. The main level showcases stylish luxury vinyl plank flooring throughout, creating a seamless and modern look.
Time on Site
6 months ago
Property Type
Residential
Year Built
2025
Lot Size
N/A
Price/Sq.Ft.
$179
HOA Fees
Request Info from Buyer's AgentProperty Details
School Information
Additional Information
Utilities
- Electricity Available
- Sewer Available
- Water Available
- Cable Available
- Underground Utilities
Lot And Land
- City Lot
- Hardwood Trees
- Level
- Subdivision
Agent Contacts
- Anderson: (864) 202-6000
- Greenville: (864) 757-4000
- Lake Keowee: (864) 886-2499
Interior Details
- Carpet
- Luxury Vinyl Plank
- Insulated Windows
- Tilt In Windows
- Vinyl
- Washer Hookup
- Electric Dryer Hookup
- Dual Sinks
- Entrance Foyer
- High Ceilings
- Bath In Primary Bedroom
- Pull Down Attic Stairs
- Quartz Counters
- Smooth Ceilings
- Shower Only
- Cable Tv
- Upper Level Primary
- Walk In Closets
Exterior Features
- Architectural
- Shingle
- Sprinkler Irrigation
- Porch
- Patio
- Front Porch
- Patio
Parking And Garage
- Attached
- Garage
- Driveway
- Garage Door Opener
Dwelling And Structure
- New Construction
- Never Occupied
Basement And Foundation
Square Footage And Levels
This information is deemed reliable, but not guaranteed. Neither, the Western Upstate Association of REALTORS®, Inc. or Western Upstate Multiple Listing Service of South Carolina Inc., nor the listing broker, nor their agents or subagents are responsible for the accuracy of the information. The buyer is responsible for verifying all information. This information is provided by the Western Upstate Association of REALTORS®, Inc. and Western Upstate Multiple Listing Service of South Carolina, Inc. for use by its members and is not intended for the use for any other purpose. Information is provided for consumers' personal, non-commercial use, and may not be used for any purpose other than the identification of potential properties for purchase. The data relating to real estate for sale on this Web site comes in part from the Broker Reciprocity Program of the Western Upstate Association of REALTORS®, Inc. and the Western Upstate Multiple Listing Service, Inc.
