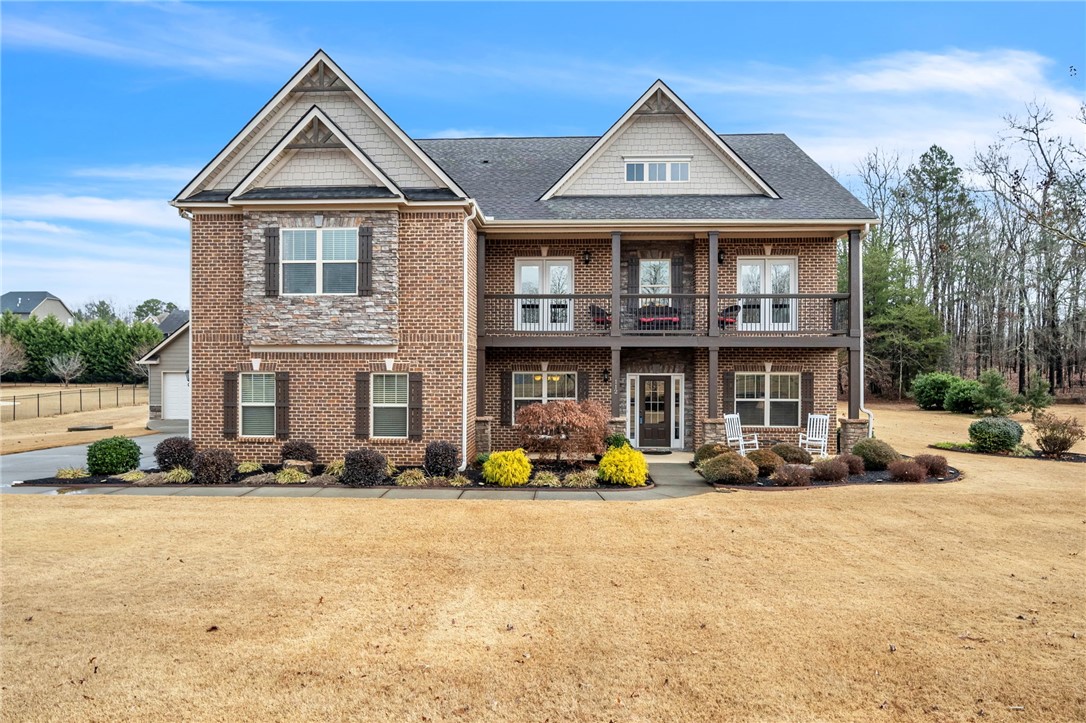
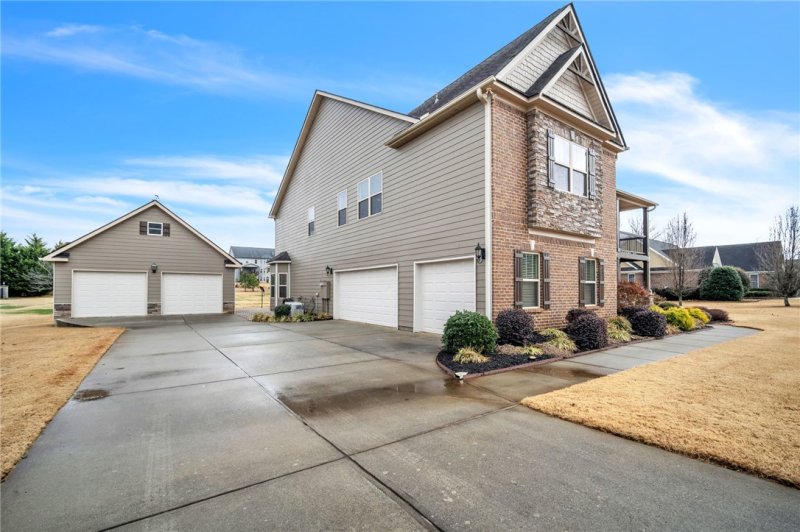
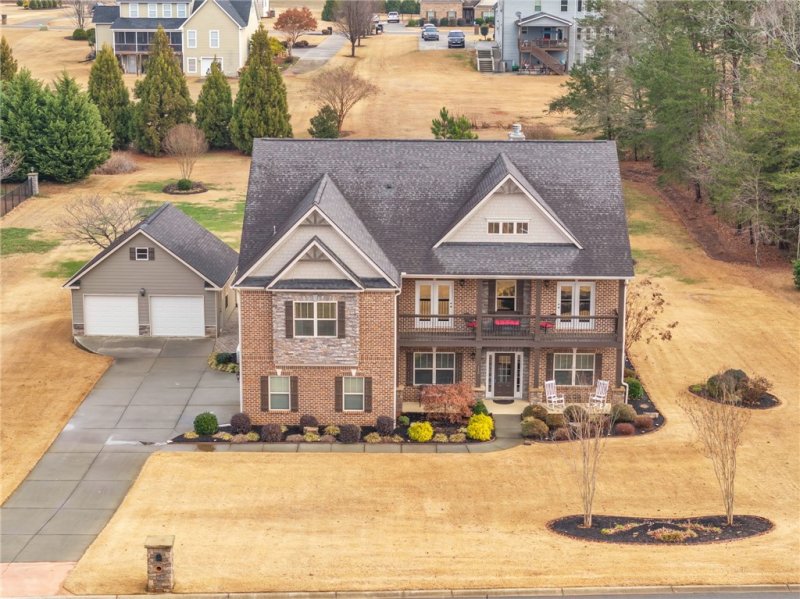
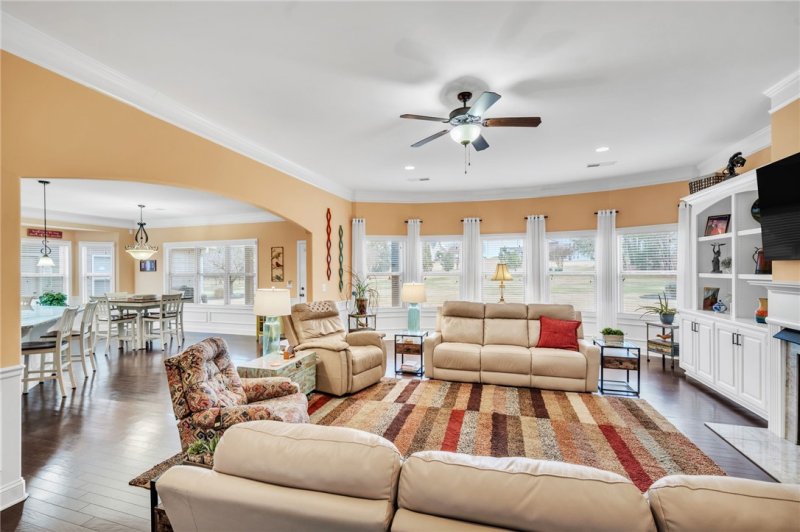
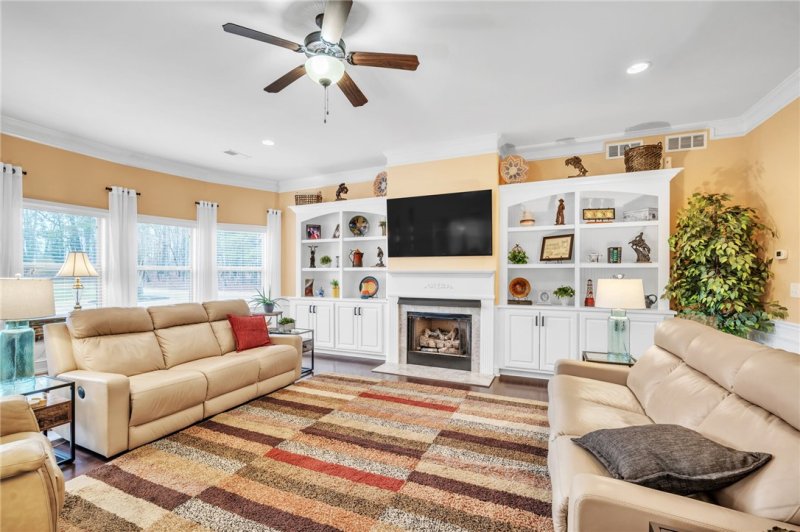
112 Constitution Avenue in Liberty Plantation, Pendleton, SC
SOLD112 Constitution Avenue, Pendleton, SC 29670
$779,000
$779,000
Sale Summary
Sold below asking price • Extended time on market
Does this home feel like a match?
Let us know — it helps us curate better suggestions for you.
Property Highlights
Bedrooms
5
Bathrooms
4
Living Area
4,599 SqFt
Property Details
This Property Has Been Sold
This property sold 7 months ago and is no longer available for purchase.
View active listings in Liberty Plantation →Welcome to 112 Constitution Avenue in Pendleton, SC! This impressive home offers a perfect blend of convenience, comfort, and functionality. Situated in a peaceful neighborhood, this property features both a 3-car attached garage and a spacious 2-car detached garage, providing ample storage and parking space for your vehicles, tools, or hobbies.
Time on Site
11 months ago
Property Type
Residential
Year Built
2014
Lot Size
N/A
Price/Sq.Ft.
$169
HOA Fees
Request Info from Buyer's AgentProperty Details
School Information
Loading map...
Additional Information
Utilities
- Electricity Available
- Natural Gas Available
- Phone Available
- Septic Available
- Water Available
- Cable Available
Lot And Land
- Outside City Limits
- Subdivision
- Sloped
Agent Contacts
- Anderson: (864) 202-6000
- Greenville: (864) 757-4000
- Lake Keowee: (864) 886-2499
Interior Details
- Forced Air
- Natural Gas
- Carpet
- Ceramic Tile
- Hardwood
- Breakfast Room Nook
- Dining Room
- In Law Suite
- Laundry
- Loft
- Living Room
- Office
- Recreation
- Workshop
- Bay Windows
- Vinyl
- Washer Hookup
- Electric Dryer Hookup
- Sink
- Bookcases
- Built In Features
- Bathtub
- Tray Ceilings
- Dual Sinks
- Entrance Foyer
- Fireplace
- Granite Counters
- Garden Tub Roman Tub
- High Ceilings
- Bath In Primary Bedroom
- Sitting Area In Primary
- Separate Shower
- Cable Tv
- Upper Level Primary
- Vaulted Ceilings
- Walk In Closets
- Walk In Shower
- Breakfast Area
- In Law Floorplan
- Loft
- Gas
- Gas Log
- Multiple
- Option
Exterior Features
- Architectural
- Shingle
- Balcony
- Sprinkler Irrigation
- Porch
- Patio
- Brick
- Cement Siding
- Stone
- Balcony
- Front Porch
- Patio
Parking And Garage
- Attached
- Detached
- Garage
- Driveway
Dwelling And Structure
Basement And Foundation
Square Footage And Levels
This information is deemed reliable, but not guaranteed. Neither, the Western Upstate Association of REALTORS®, Inc. or Western Upstate Multiple Listing Service of South Carolina Inc., nor the listing broker, nor their agents or subagents are responsible for the accuracy of the information. The buyer is responsible for verifying all information. This information is provided by the Western Upstate Association of REALTORS®, Inc. and Western Upstate Multiple Listing Service of South Carolina, Inc. for use by its members and is not intended for the use for any other purpose. Information is provided for consumers' personal, non-commercial use, and may not be used for any purpose other than the identification of potential properties for purchase. The data relating to real estate for sale on this Web site comes in part from the Broker Reciprocity Program of the Western Upstate Association of REALTORS®, Inc. and the Western Upstate Multiple Listing Service, Inc.
