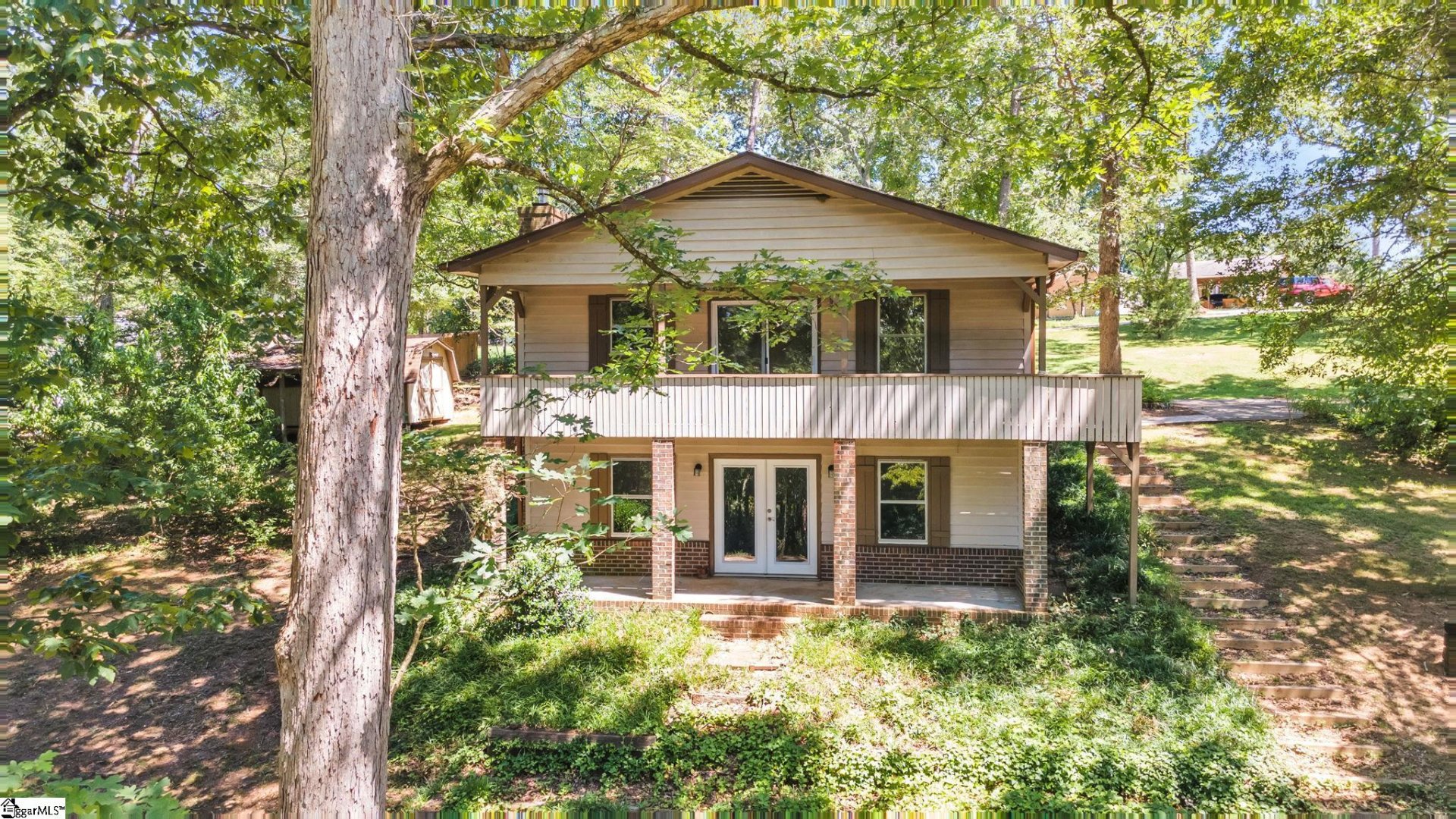
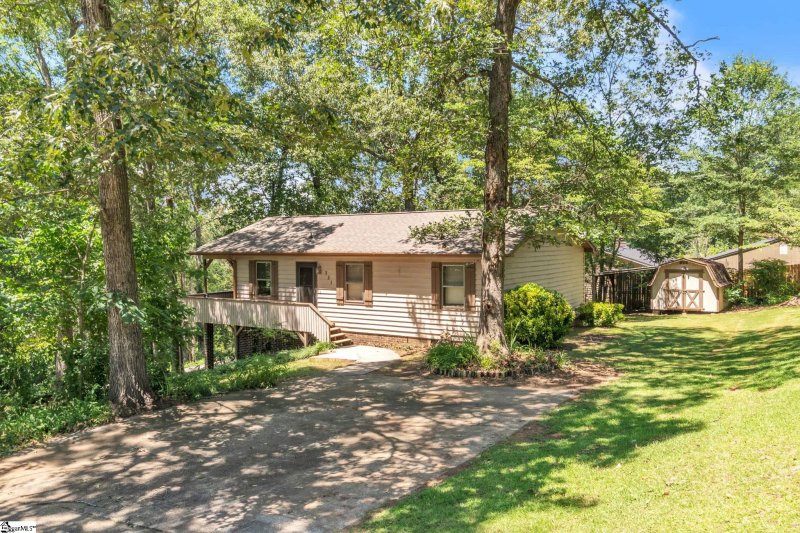
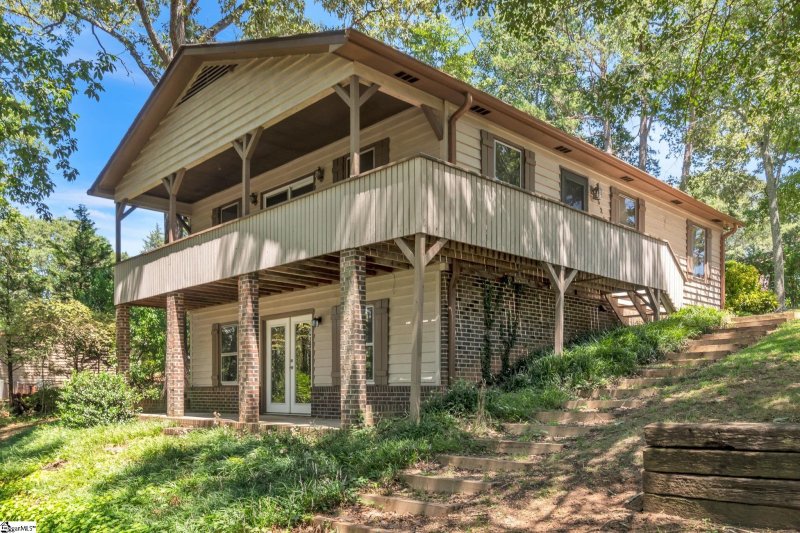
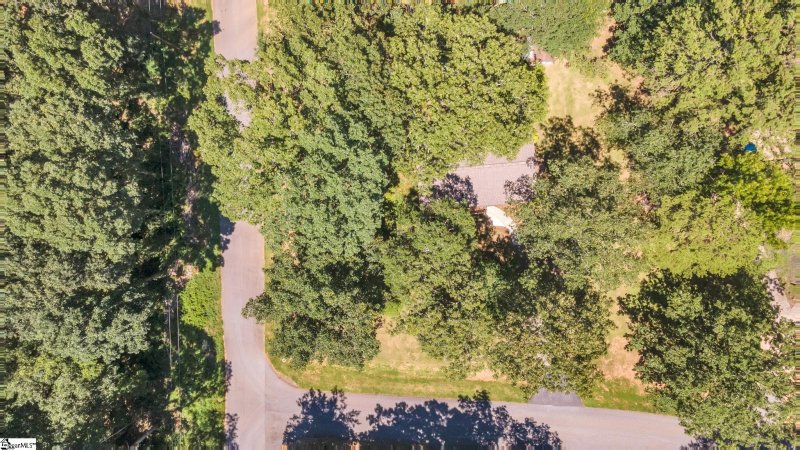
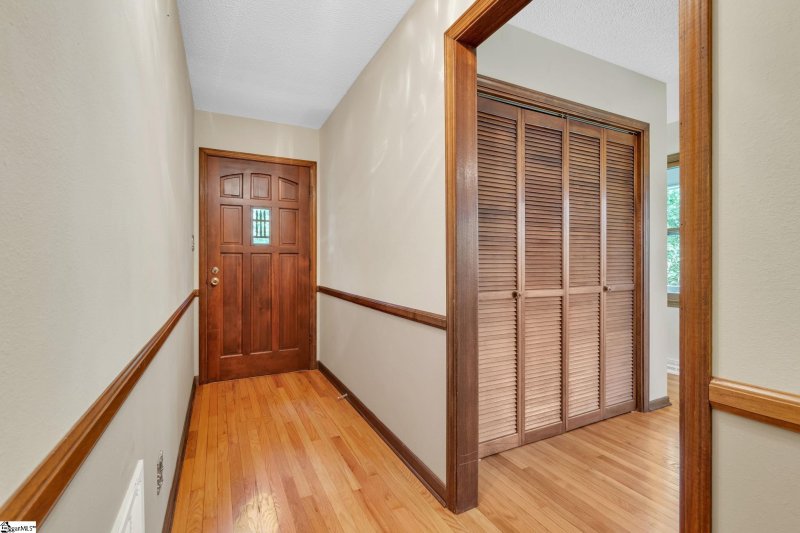
321 Country Glen Lane in Country Glen, Pelzer, SC
SOLD321 Country Glen Lane, Pelzer, SC 29669
$238,000
$238,000
Sale Summary
Sold below asking price • Sold quickly
Does this home feel like a match?
Let us know — it helps us curate better suggestions for you.
Property Highlights
Bedrooms
3
Bathrooms
2
Property Details
This Property Has Been Sold
This property sold 2 years ago and is no longer available for purchase.
View active listings in Country Glen →Welcome to this stunning 3 BEDROOM, 2 BATHROOM home nestled in a PRIVATE 0.55-ACRE LOT, surrounded by the beauty of NATURE. Located in the AWARD-WINNING WREN SCHOOL district, this charming residence offers a peaceful and serene lifestyle.
Time on Site
2 years ago
Property Type
Residential
Year Built
N/A
Lot Size
23,958 SqFt
Price/Sq.Ft.
N/A
HOA Fees
Request Info from Buyer's AgentProperty Details
School Information
Loading map...
Additional Information
Agent Contacts
- Greenville: (864) 757-4000
- Simpsonville: (864) 881-2800
Community & H O A
Room Dimensions
Property Details
- Crawl Space
- Basement
- Corner
- Sloped
- Some Trees
- Underground Utilities
- Wooded
Exterior Features
- Brick Veneer-Partial
- Wood
- Balcony
- Porch-Wrap Around
- Some Storm Doors
- Some Storm Windows
- Porch-Covered Back
- Other/See Remarks
Interior Features
- 1st Floor
- Closet Style
- Dryer – Electric Hookup
- Washer Connection
- Carpet
- Ceramic Tile
- Wood
- Cook Top-Smooth
- Dishwasher
- Oven-Self Cleaning
- Refrigerator
- Oven-Electric
- Attic
- Out Building w/Elec.
- Attic Stairs Disappearing
- Cable Available
- Ceiling Fan
- Ceiling Blown
- Countertops Granite
- Smoke Detector
- Window Trmnts-Some Remain
- Tub Garden
- Walk In Closet
Systems & Utilities
- Electric
- Tankless
- Central Forced
- Electric
- Electric
- Forced Air
Showing & Documentation
- Seller Disclosure
- Other/See Remarks
- Copy Earnest Money Check
- Pre-approve/Proof of Fund
- Signed SDS
The information is being provided by Greater Greenville MLS. Information deemed reliable but not guaranteed. Information is provided for consumers' personal, non-commercial use, and may not be used for any purpose other than the identification of potential properties for purchase. Copyright 2025 Greater Greenville MLS. All Rights Reserved.
