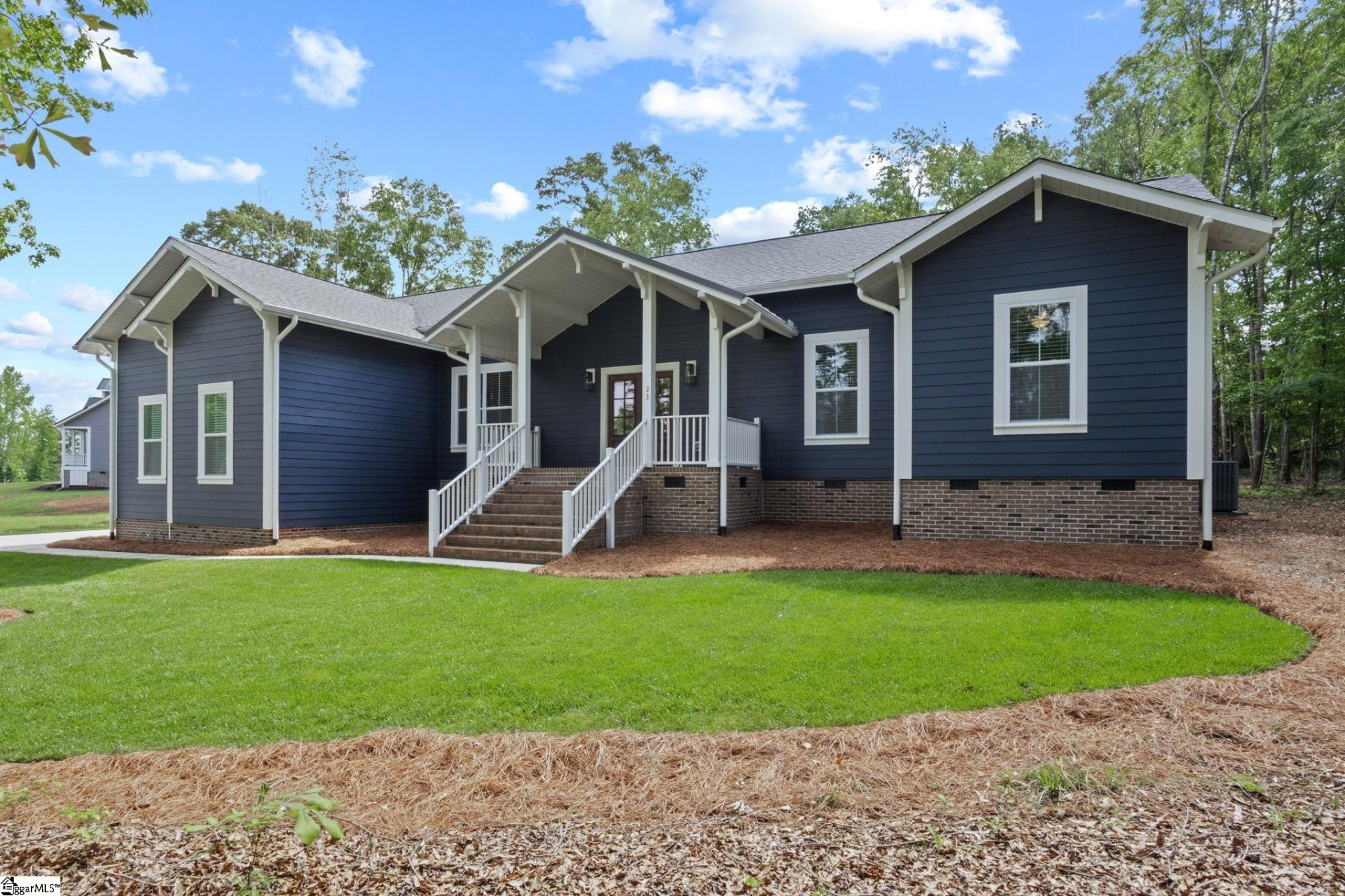
23 Silesian Court in Saddlehorn, Pelzer, SC
SOLD23 Silesian Court, Pelzer, SC 29669
$625,000
$625,000
Sale Summary
Sold below asking price • Sold in typical time frame
Does this home feel like a match?
Let us know — it helps us curate better suggestions for you.
Property Highlights
Bedrooms
3
Bathrooms
2
Living Area
2,423 SqFt
Property Details
This Property Has Been Sold
This property sold 3 weeks ago and is no longer available for purchase.
View active listings in Saddlehorn →PREFERRED LENDER RATES AVAILABLE FOR LIMITED TIME! Discover this move-in-ready 3BR/2.5BA home on a private 0.
Time on Site
3 months ago
Property Type
Residential
Year Built
2023
Lot Size
39,204 SqFt
Price/Sq.Ft.
$258
HOA Fees
Request Info from Buyer's AgentProperty Details
School Information
Loading map...
Additional Information
Agent Contacts
- Greenville: (864) 757-4000
- Simpsonville: (864) 881-2800
Community & H O A
Room Dimensions
Property Details
- Level
- Some Trees
Exterior Features
- Brick Veneer-Partial
- Hardboard Siding
- Deck
- Porch-Front
- Porch-Screened
Interior Features
- 1st Floor
- Walk-in
- Multiple Hookups
- Carpet
- Luxury Vinyl Tile/Plank
- Dishwasher
- Disposal
- Stand Alone Rng-Electric
- Stand Alone Rng-Smooth Tp
- Microwave-Built In
- Ceiling 9ft+
- Ceiling Cathedral/Vaulted
- Ceiling Smooth
- Countertops Granite
- Pantry – Walk In
Systems & Utilities
- Central Forced
- Electric
Showing & Documentation
- Advance Notice Required
- Occupied
- Other/See Remarks
- Showing Time
- Pre-approve/Proof of Fund
- Signed SDS
- Signed MLS Full Detail
The information is being provided by Greater Greenville MLS. Information deemed reliable but not guaranteed. Information is provided for consumers' personal, non-commercial use, and may not be used for any purpose other than the identification of potential properties for purchase. Copyright 2025 Greater Greenville MLS. All Rights Reserved.
