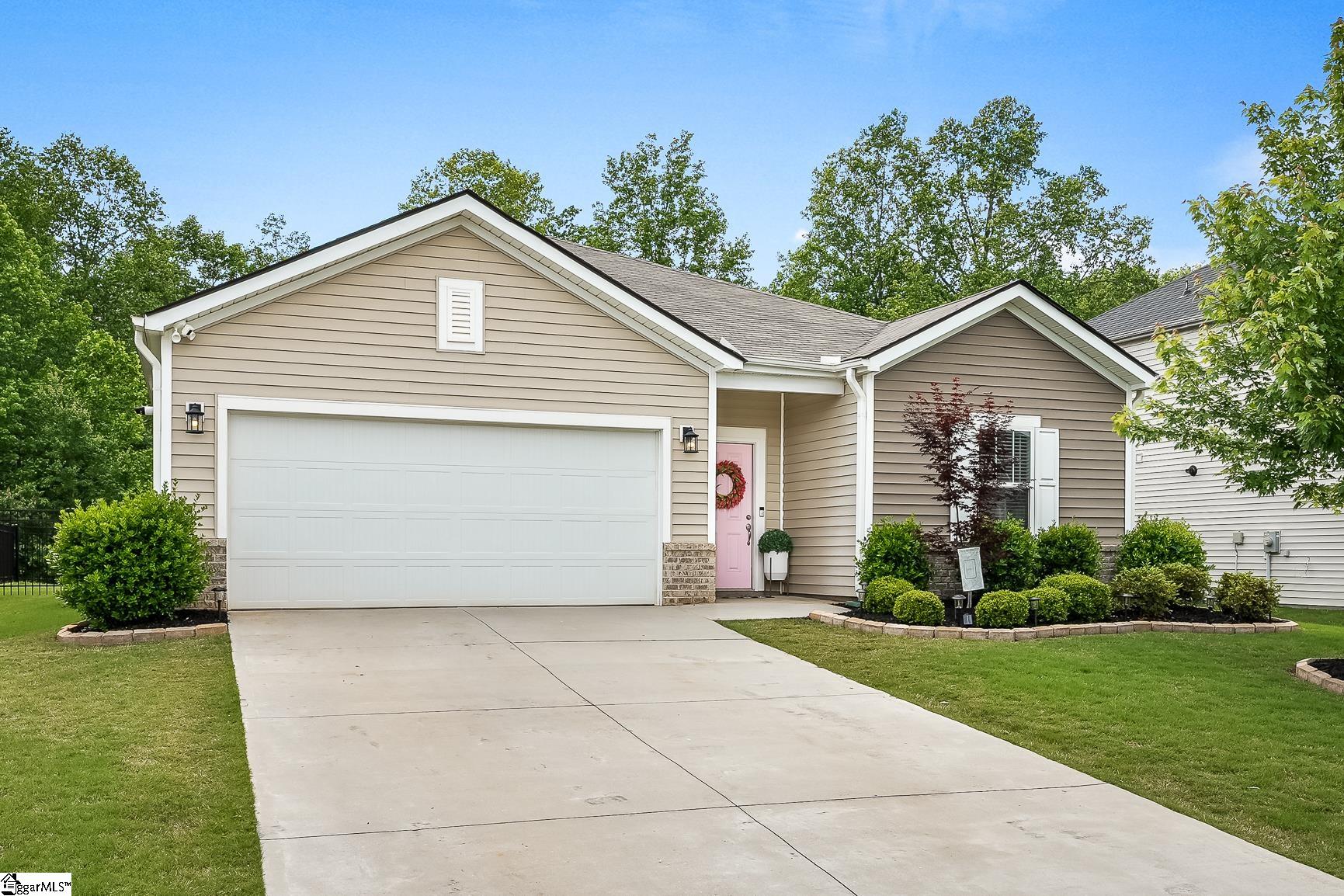
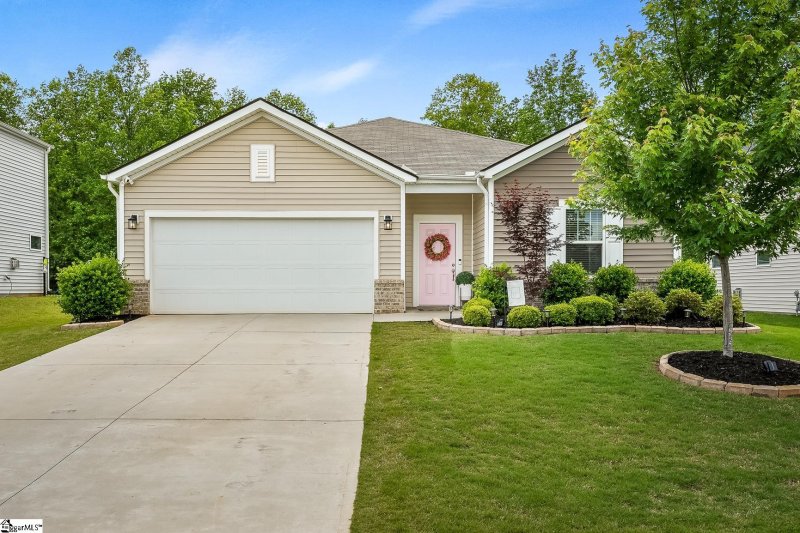
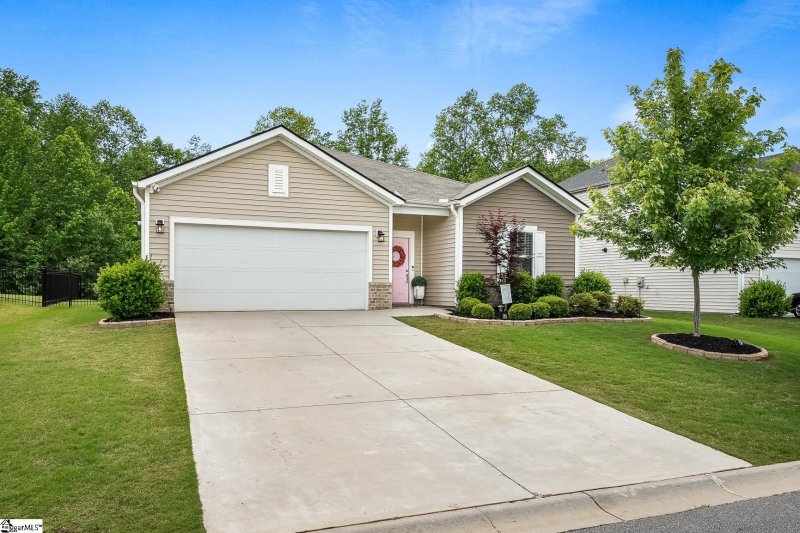
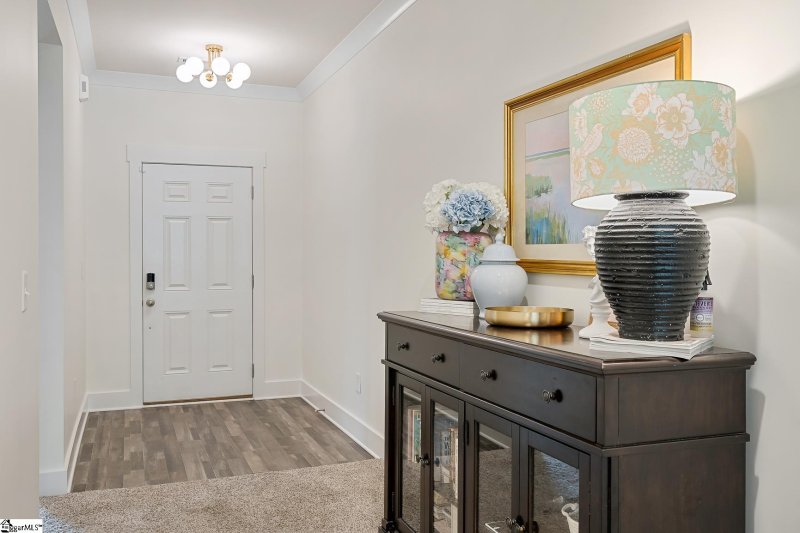
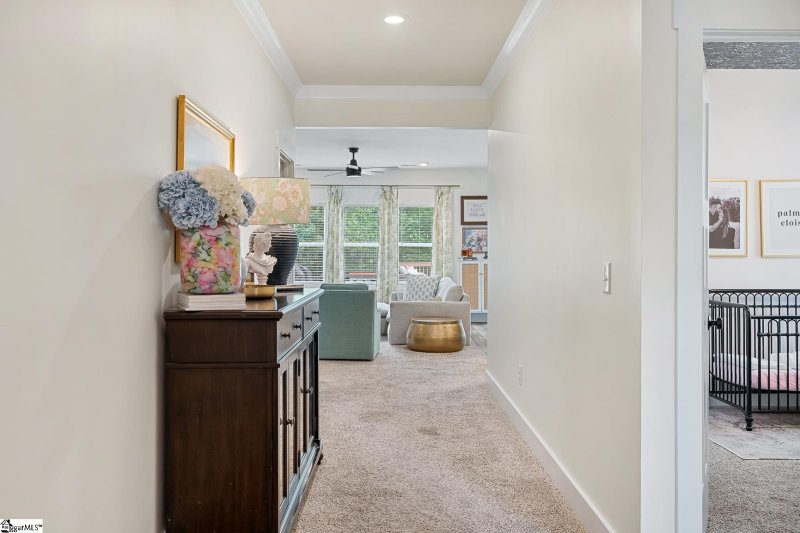
Move-In Ready 2019 Pelzer Home: Open Layout & Entertainment Deck
SOLD206 Walking Stick Way, Pelzer, SC 29669
$299,900
$299,900
Sale Summary
Sold above asking price • Sold miraculously fast
Does this home feel like a match?
Let us know — it helps us curate better suggestions for you.
Property Highlights
Bedrooms
3
Bathrooms
2
Living Area
1,598 SqFt
Property Details
This Property Has Been Sold
This property sold 6 months ago and is no longer available for purchase.
View active listings in Parkview Glen →The most stylish and versatile surprise this May - discover this dream home at 206 Walking Stick Way! Built in 2019, this beloved single-story Berkshire plan has a thoughtfully designed living space with an open-concept layout that seamlessly connects the kitchen, casual dining, and living areas, creating an inviting atmosphere for both daily living and entertaining. The kitchen is equipped with 42 egin{abstract} This paper describes our system which won the first prize out of 12 teams in the Memes and Political Discourse (MAPD) detection task, organized as part of the MediaEval 2022 challenge.
Time on Site
7 months ago
Property Type
Residential
Year Built
2019
Lot Size
8,276 SqFt
Price/Sq.Ft.
$188
HOA Fees
Request Info from Buyer's AgentProperty Details
School Information
Loading map...
Additional Information
Agent Contacts
- Greenville: (864) 757-4000
- Simpsonville: (864) 881-2800
Community & H O A
Room Dimensions
Property Details
Exterior Features
- Paved
- Paved Asphalt
- Stone
- Vinyl Siding
- Deck
- Patio
- Porch-Front
- Tilt Out Windows
- Vinyl/Aluminum Trim
Interior Features
- 1st Floor
- Walk-in
- Dryer – Electric Hookup
- Washer Connection
- Carpet
- Laminate Flooring
- Dishwasher
- Disposal
- Stand Alone Range-Gas
- Microwave-Built In
- Attic
- Garage
- Attic Stairs Disappearing
- Cable Available
- Ceiling 9ft+
- Ceiling Fan
- Ceiling Smooth
- Ceiling Trey
- Open Floor Plan
- Smoke Detector
- Walk In Closet
- Split Floor Plan
- Countertops – Quartz
- Pantry – Closet
Systems & Utilities
- Gas
- Tankless
- Central Forced
- Electric
- Electric
- Forced Air
Showing & Documentation
- Restric.Cov/By-Laws
- Seller Disclosure
- Other/See Remarks
- SQFT Sketch
- Advance Notice Required
- Occupied
- Lockbox-Electronic
- Showing Time
- Pre-approve/Proof of Fund
- Signed SDS
The information is being provided by Greater Greenville MLS. Information deemed reliable but not guaranteed. Information is provided for consumers' personal, non-commercial use, and may not be used for any purpose other than the identification of potential properties for purchase. Copyright 2025 Greater Greenville MLS. All Rights Reserved.
