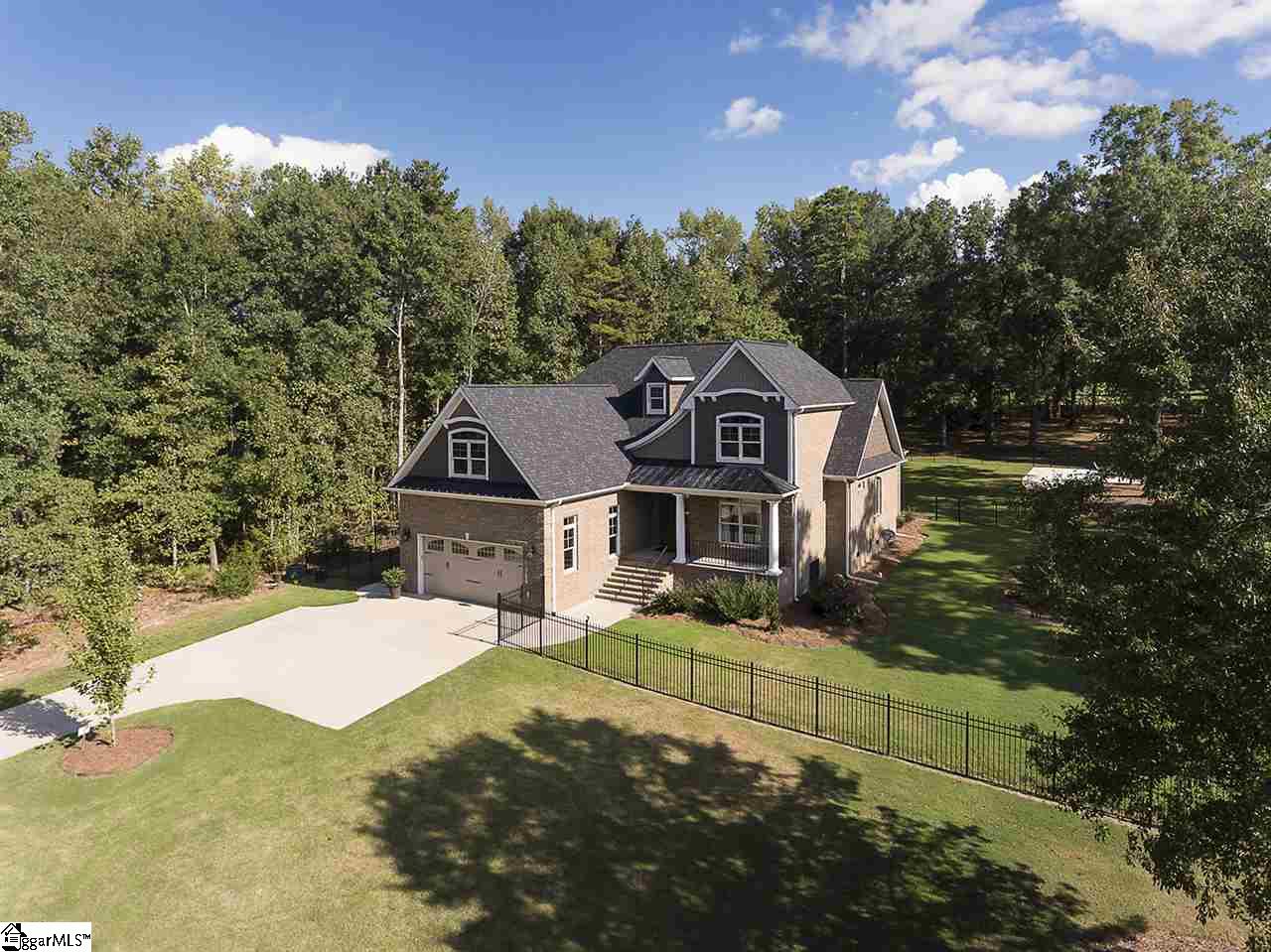
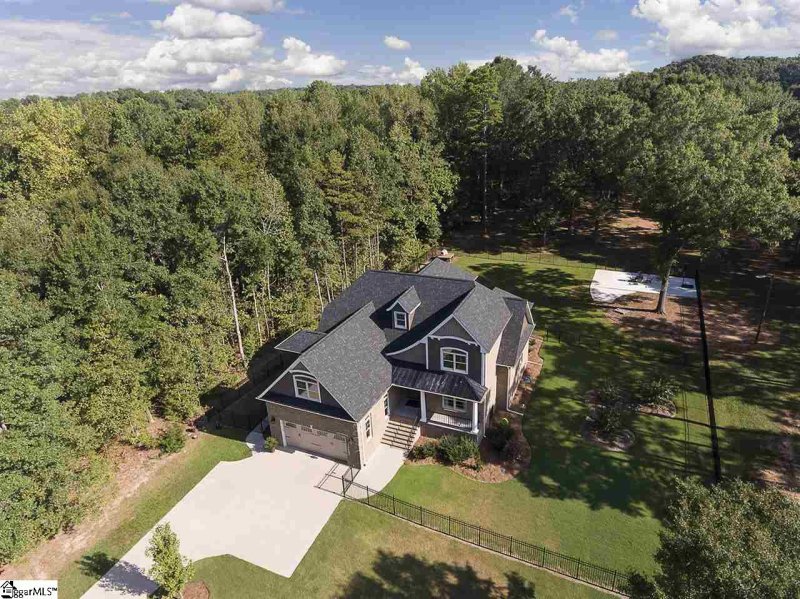
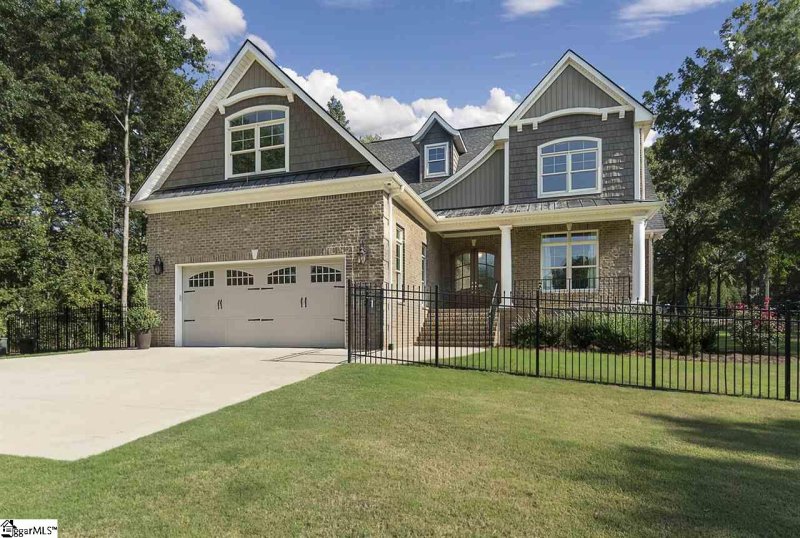
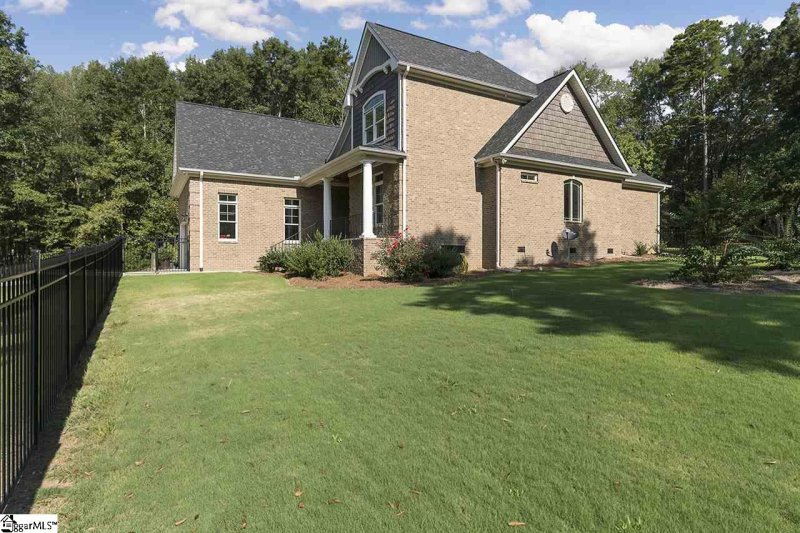
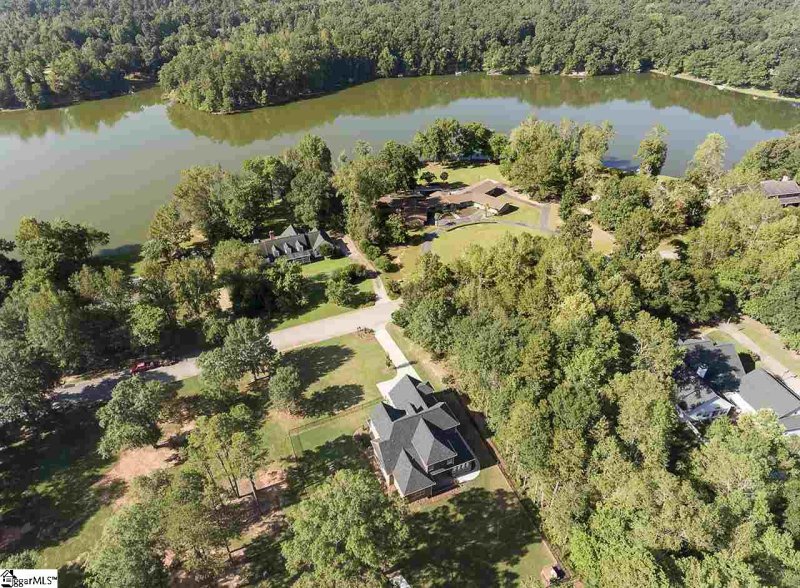
112 Greybridge Road in Trollingwood, Pelzer, SC
SOLD112 Greybridge Road, Pelzer, SC 29669
$539,900
$539,900
Sale Summary
Sold at asking price • Extended time on market
Does this home feel like a match?
Let us know — it helps us curate better suggestions for you.
Property Highlights
Bedrooms
4
Bathrooms
3
Property Details
This Property Has Been Sold
This property sold 6 years ago and is no longer available for purchase.
View active listings in Trollingwood →This Luxurious custom home with 4BR/3.5 Baths + Rec Room + 2nd living area on large lot, offers the feeling of solitude yet close to everything GREENVILLE has to offer (and just 3 short MILES to SIMPSONVILLE). STATELY Foyer with a PANORAMIC VIEW of the Great room, Kitchen, and Dining RM.
Time on Site
6 years ago
Property Type
Residential
Year Built
N/A
Lot Size
1.02 Acres
Price/Sq.Ft.
N/A
HOA Fees
Request Info from Buyer's AgentProperty Details
School Information
Loading map...
Additional Information
Agent Contacts
- Greenville: (864) 757-4000
- Simpsonville: (864) 881-2800
Community & H O A
Room Dimensions
Property Details
Exterior Features
- Other/See Remarks
- Brick Veneer-Full
- Patio
- Porch-Front
Interior Features
- 1st Floor
- Walk-in
- Ceramic Tile
- Laminate Flooring
- Cook Top-Smooth
- Dishwasher
- Disposal
- Oven-Convection
- Oven(s)-Wall
- Cook Top-Electric
- Oven-Electric
- Wine Chiller
- Microwave-Built In
- Laundry
- Other/See Remarks
- Bonus Room/Rec Room
- Bookcase
- Cable Available
- Ceiling 9ft+
- Ceiling Fan
- Ceiling Cathedral/Vaulted
- Ceiling Smooth
- Ceiling Trey
- Countertops Granite
- Open Floor Plan
- Sec. System-Owned/Conveys
- Smoke Detector
- Window Trmnts-Some Remain
- Countertops-Other
- Split Floor Plan
- Ceiling – Coffered
- Dual Primary Bedrooms
- Pantry – Closet
Systems & Utilities
- Public Available
- Well
- Electric
- Forced Air
Showing & Documentation
- Seller Disclosure
- Other/See Remarks
- Advance Notice Required
- Appointment/Call Center
- No Sign
- Occupied
- Lockbox-Electronic
- Copy Earnest Money Check
- Pre-approve/Proof of Fund
- Signed SDS
The information is being provided by Greater Greenville MLS. Information deemed reliable but not guaranteed. Information is provided for consumers' personal, non-commercial use, and may not be used for any purpose other than the identification of potential properties for purchase. Copyright 2025 Greater Greenville MLS. All Rights Reserved.
