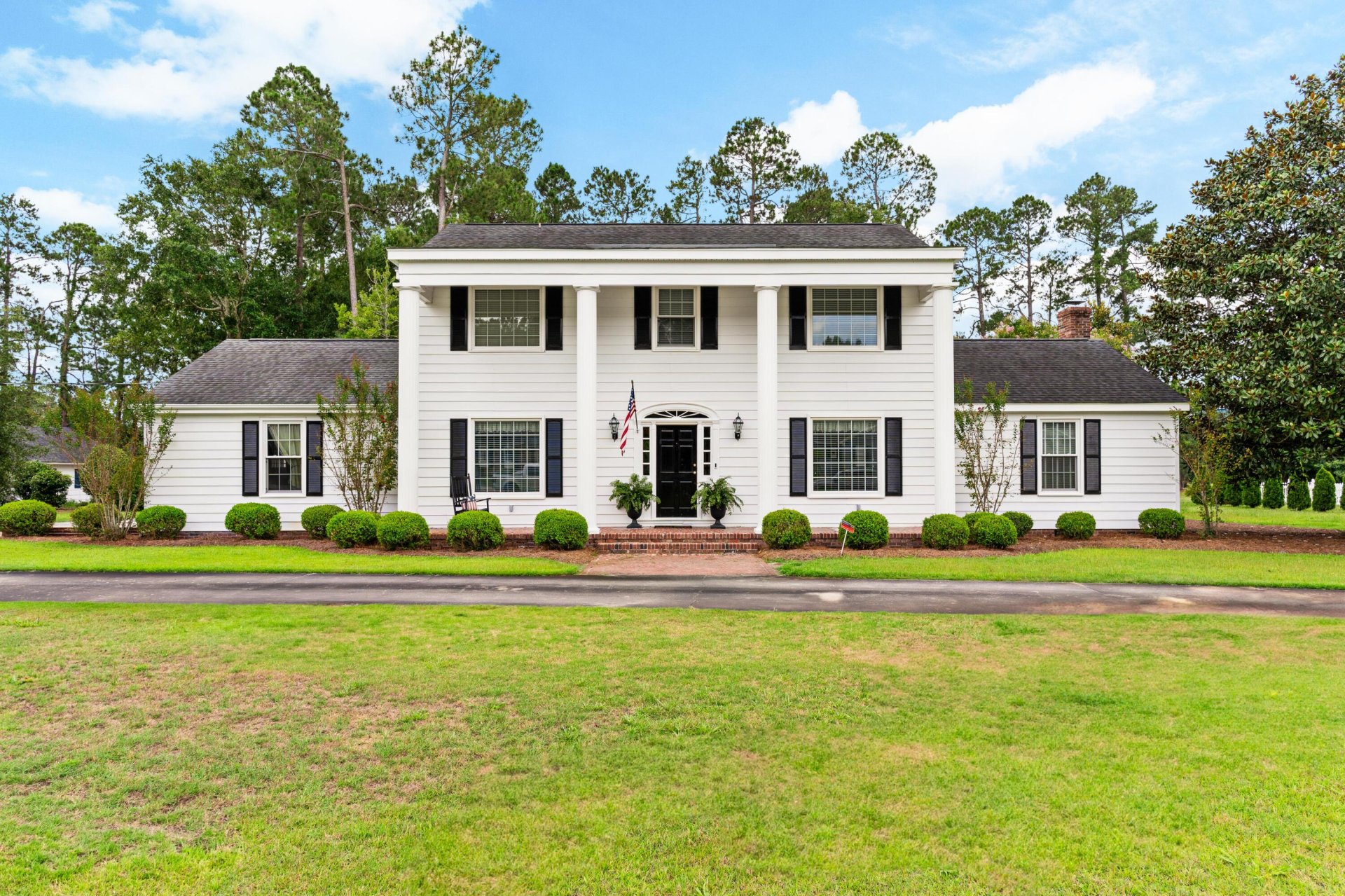
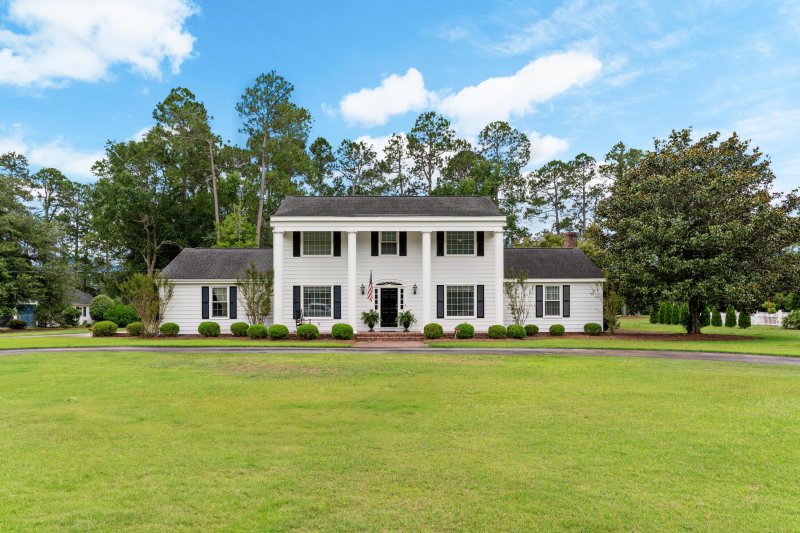
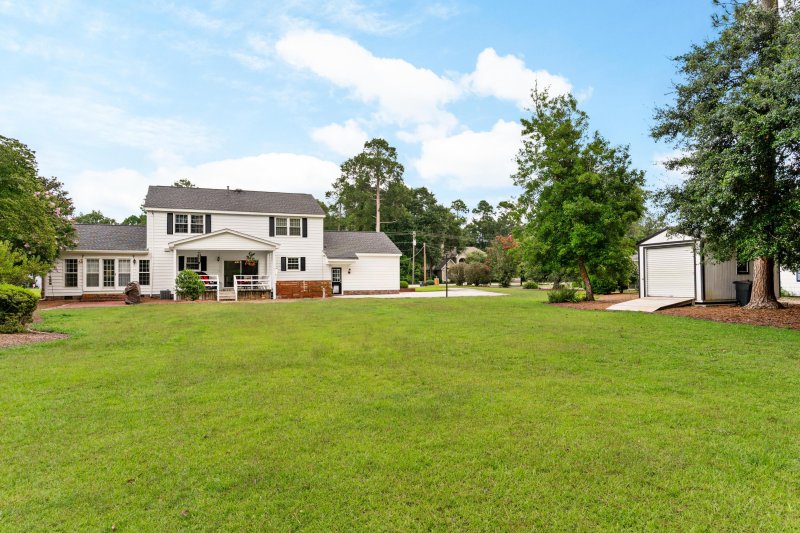
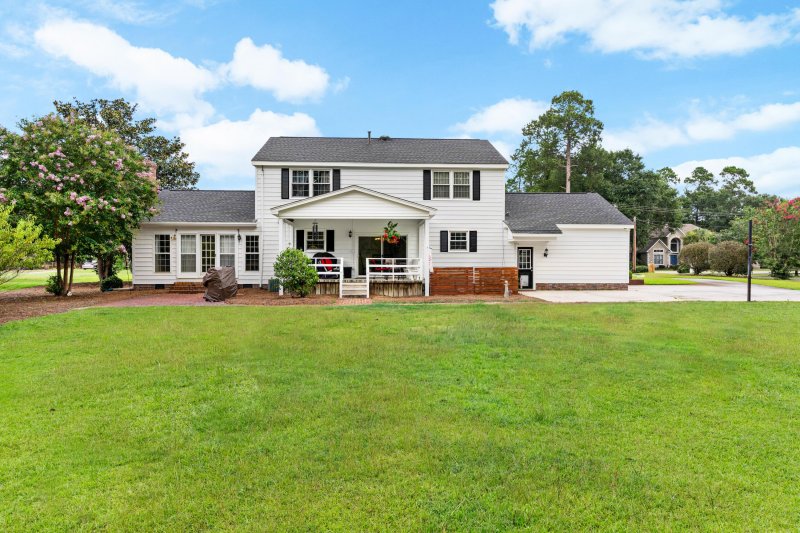
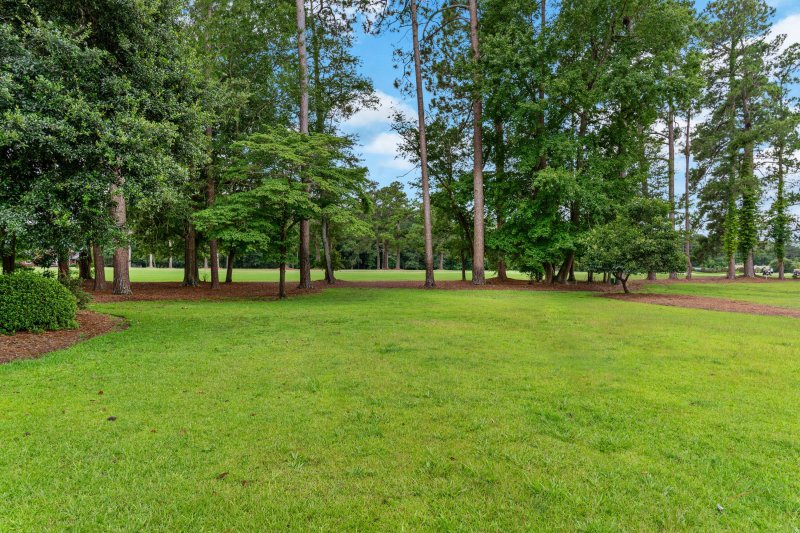
Plantation
1/34
$470k
Plantation
$470k
2467 Griffith Drive in Plantation, Orangeburg, SC
2467 Griffith Drive, Orangeburg, SC 29118
$469,500
$469,500
203 views
20 saves
Does this home feel like a match?
Let us know — it helps us curate better suggestions for you.
Property Highlights
Bedrooms
5
Bathrooms
3
Property Details
Located on the 9th fairway of the prestigious Orangeburg Country Club, this stunning 5-bedroom home offers the perfect blend of space, style, and location. With a large open floor plan designed for both everyday living and entertaining, you'll enjoy generous living areas, warm fireplaces, and abundant natural light throughout.One bedroom is conveniently located downstairs, ideal for guests or a private office.
Time on Site
4 months ago
Property Type
Residential
Year Built
1968
Lot Size
1.15 Acres
Price/Sq.Ft.
N/A
HOA Fees
Request Info from Buyer's AgentProperty Details
Bedrooms:
5
Bathrooms:
3
Total Building Area:
3,078 SqFt
Property Sub-Type:
SingleFamilyResidence
Garage:
Yes
Stories:
2
School Information
Elementary:
Sheridan Elementary School
Middle:
William J. Clark Middle
High:
Orangeburg-Wilkinson High School
School assignments may change. Contact the school district to confirm.
Loading map...
Additional Information
Lot And Land
Lot Features
1 - 2 Acres, Level, On Golf Course
Lot Size Area
1.15
Lot Size Acres
1.15
Lot Size Units
Acres
Agent Contacts
List Agent Mls Id
39367
List Office Name
The Moore Group - A Division of the Litchfield Company
List Office Mls Id
10669
List Agent Full Name
Carol Riley
Room Dimensions
Bathrooms Half
1
Property Details
Directions
Take Riverbank Drive To Griffith Drive. House On The Left.
M L S Area Major
83 - ORG - Orangeburg County
Tax Map Number
01511710002000
County Or Parish
Orangeburg
Property Sub Type
Single Family Detached
Architectural Style
Traditional
Construction Materials
Vinyl Siding
Exterior Features
Roof
Architectural
Other Structures
No, Storage
Parking Features
2 Car Garage, Attached, Garage Door Opener
Exterior Features
Lawn Irrigation, Lawn Well
Patio And Porch Features
Patio, Front Porch
Interior Features
Cooling
Central Air
Heating
Electric, Heat Pump, Natural Gas
Flooring
Ceramic Tile, Wood
Room Type
Eat-In-Kitchen, Family, Formal Living, Foyer, Laundry, Separate Dining
Door Features
Some Thermal Door(s)
Window Features
Some Thermal Wnd/Doors
Laundry Features
Electric Dryer Hookup, Washer Hookup, Laundry Room
Interior Features
Ceiling - Smooth, Walk-In Closet(s), Eat-in Kitchen, Family, Formal Living, Entrance Foyer, Separate Dining
Systems & Utilities
Sewer
Septic Tank
Utilities
Dept of Public Util
Water Source
Public
Financial Information
Listing Terms
Cash, Conventional, FHA, VA Loan
Additional Information
Stories
2
Garage Y N
true
Carport Y N
false
Cooling Y N
true
Feed Types
- IDX
Heating Y N
true
Listing Id
25020706
Mls Status
Active
City Region
None
Listing Key
27121bcd69799f9d1882b43297bd3efb
Coordinates
- -80.90106
- 33.510537
Fireplace Y N
true
Parking Total
2
Carport Spaces
0
Covered Spaces
2
Standard Status
Active
Source System Key
20250728124617277095000000
Attached Garage Y N
true
Building Area Units
Square Feet
Foundation Details
- Crawl Space
New Construction Y N
false
Property Attached Y N
false
Originating System Name
CHS Regional MLS
Showing & Documentation
Internet Address Display Y N
true
Internet Consumer Comment Y N
false
Internet Automated Valuation Display Y N
false
