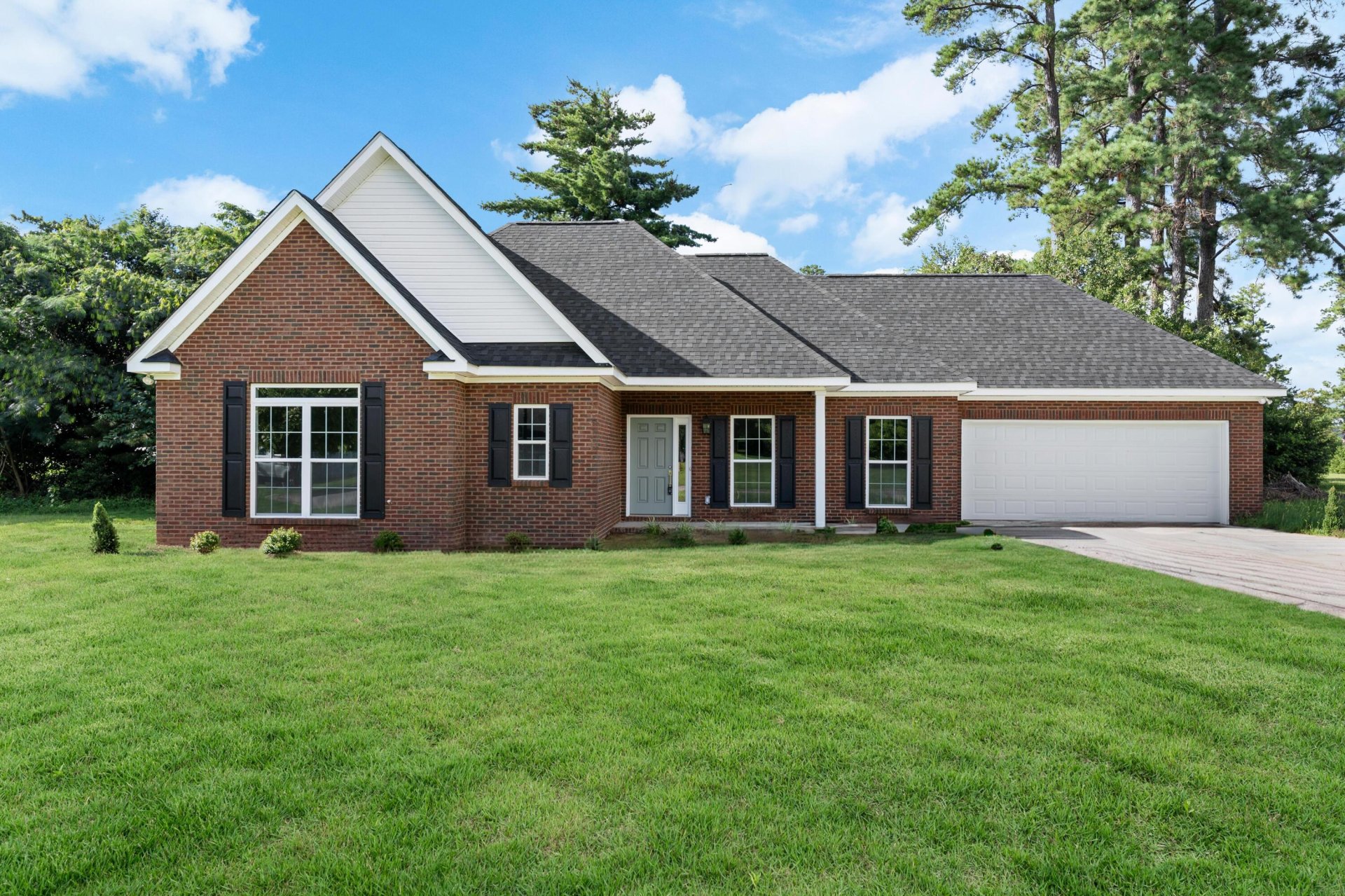
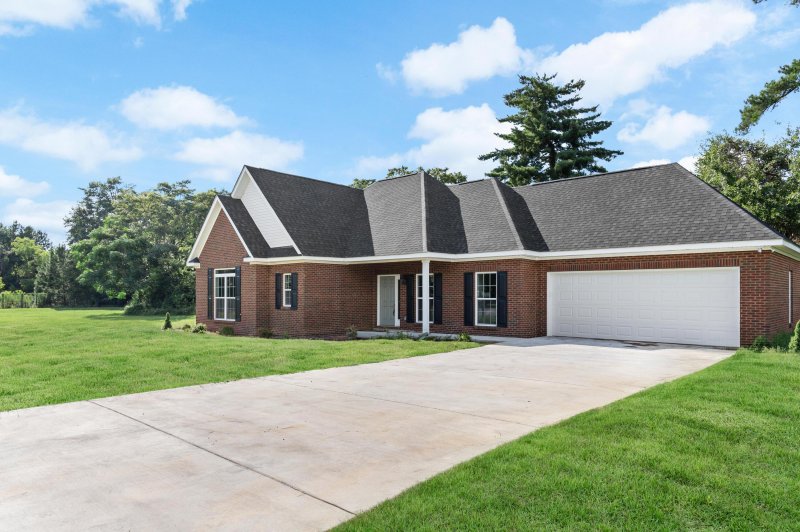
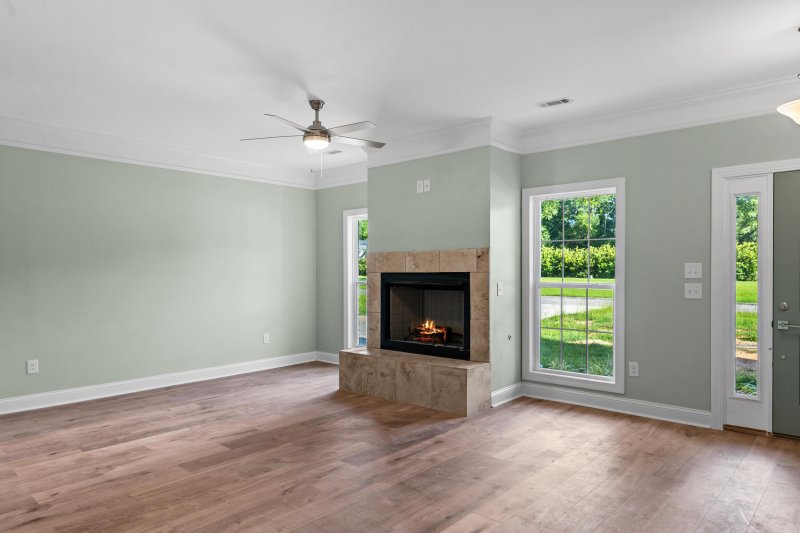
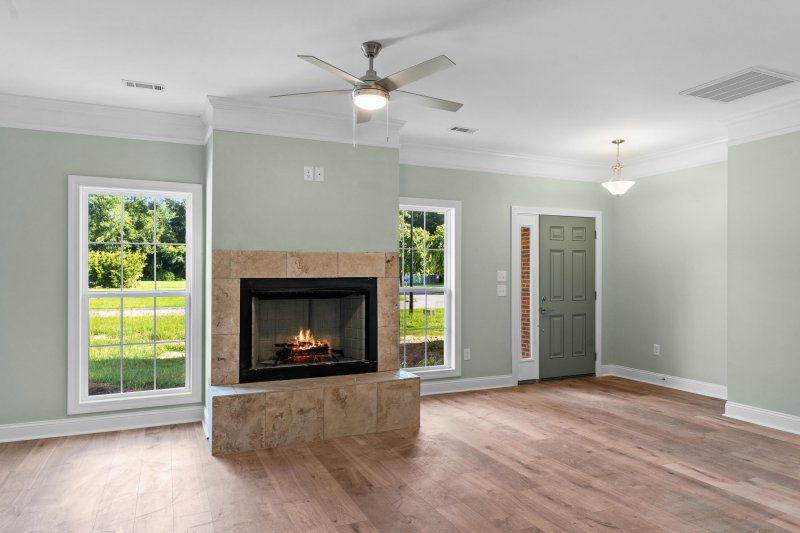
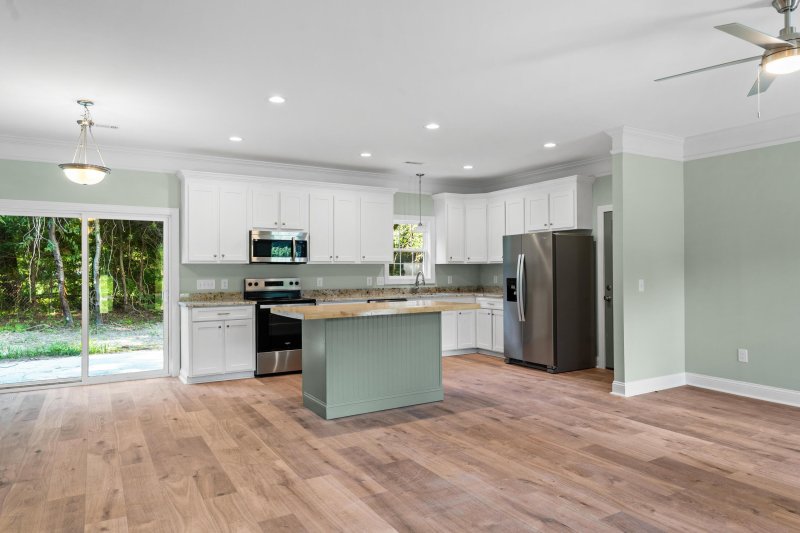
The Orchard
1/24
$330k
The Orchard
$330k
New Brick Home in The Orchard | Open Floor Plan & Patio
The Orchard
New ConstructionThe OrchardOpen Floor Plan
140 Old Orchard Way, Orangeburg, SC 29115
$329,500
$329,500
205 views
21 saves
Does this home feel like a match?
Let us know — it helps us curate better suggestions for you.
Property Highlights
Bedrooms
3
Bathrooms
2
Property Details
New ConstructionThe OrchardOpen Floor Plan
New construction located in one of Orangeburg's finest neighborhoods, The Orchard. This one story brick home has an open floor plan with 9ft ceilings and a master with a cathedral ceiling. 3 bedrooms and 2 baths.
Time on Site
10 months ago
Property Type
Residential
Year Built
2025
Lot Size
8,712 SqFt
Price/Sq.Ft.
N/A
HOA Fees
Request Info from Buyer's AgentProperty Details
Bedrooms:
3
Bathrooms:
2
Total Building Area:
1,540 SqFt
Property Sub-Type:
SingleFamilyResidence
Garage:
Yes
Stories:
1
School Information
Elementary:
Sheridan Elementary School
Middle:
William J. Clark Middle
High:
Orangeburg-Wilkinson High School
School assignments may change. Contact the school district to confirm.
Loading map...
Additional Information
Lot And Land
Lot Features
0 - .5 Acre, Level
Lot Size Area
0.2
Lot Size Acres
0.2
Lot Size Units
Acres
Agent Contacts
List Agent Mls Id
39367
List Office Name
The Moore Group - A Division of the Litchfield Company
List Office Mls Id
10669
List Agent Full Name
Carol Riley
Property Details
Directions
Take Hillsboro Rd To The Orchard. Turn Right On Old Orchard Way. House On The Right.
M L S Area Major
83 - ORG - Orangeburg County
Tax Map Number
015112004019
County Or Parish
Orangeburg
Property Sub Type
Single Family Detached
Architectural Style
Traditional
Construction Materials
Brick
Exterior Features
Roof
Architectural
Other Structures
No
Parking Features
2 Car Garage, Attached, Garage Door Opener
Interior Features
Cooling
Central Air
Heating
Central, Electric
Flooring
Ceramic Tile, Luxury Vinyl
Room Type
Eat-In-Kitchen, Family, Living/Dining Combo
Window Features
Thermal Windows/Doors
Laundry Features
Electric Dryer Hookup, Washer Hookup
Interior Features
Ceiling - Cathedral/Vaulted, Ceiling - Smooth, High Ceilings, Kitchen Island, Walk-In Closet(s), Eat-in Kitchen, Family, Living/Dining Combo
Systems & Utilities
Sewer
Public Sewer
Utilities
Dept of Public Util
Water Source
Public
Financial Information
Listing Terms
Cash, Conventional, FHA, VA Loan
Additional Information
Stories
1
Garage Y N
true
Carport Y N
false
Cooling Y N
true
Feed Types
- IDX
Heating Y N
true
Listing Id
25002534
Mls Status
Active
City Region
None
Listing Key
6ba22701fc2b6401da44b001ba97cf10
Coordinates
- -80.870304
- 33.51474
Fireplace Y N
true
Parking Total
2
Carport Spaces
0
Covered Spaces
2
Entry Location
Ground Level
Standard Status
Active
Fireplaces Total
1
Source System Key
20250130213240384661000000
Attached Garage Y N
true
Building Area Units
Square Feet
Foundation Details
- Slab
New Construction Y N
true
Property Attached Y N
false
Originating System Name
CHS Regional MLS
Showing & Documentation
Internet Address Display Y N
true
Internet Consumer Comment Y N
false
Internet Automated Valuation Display Y N
false
