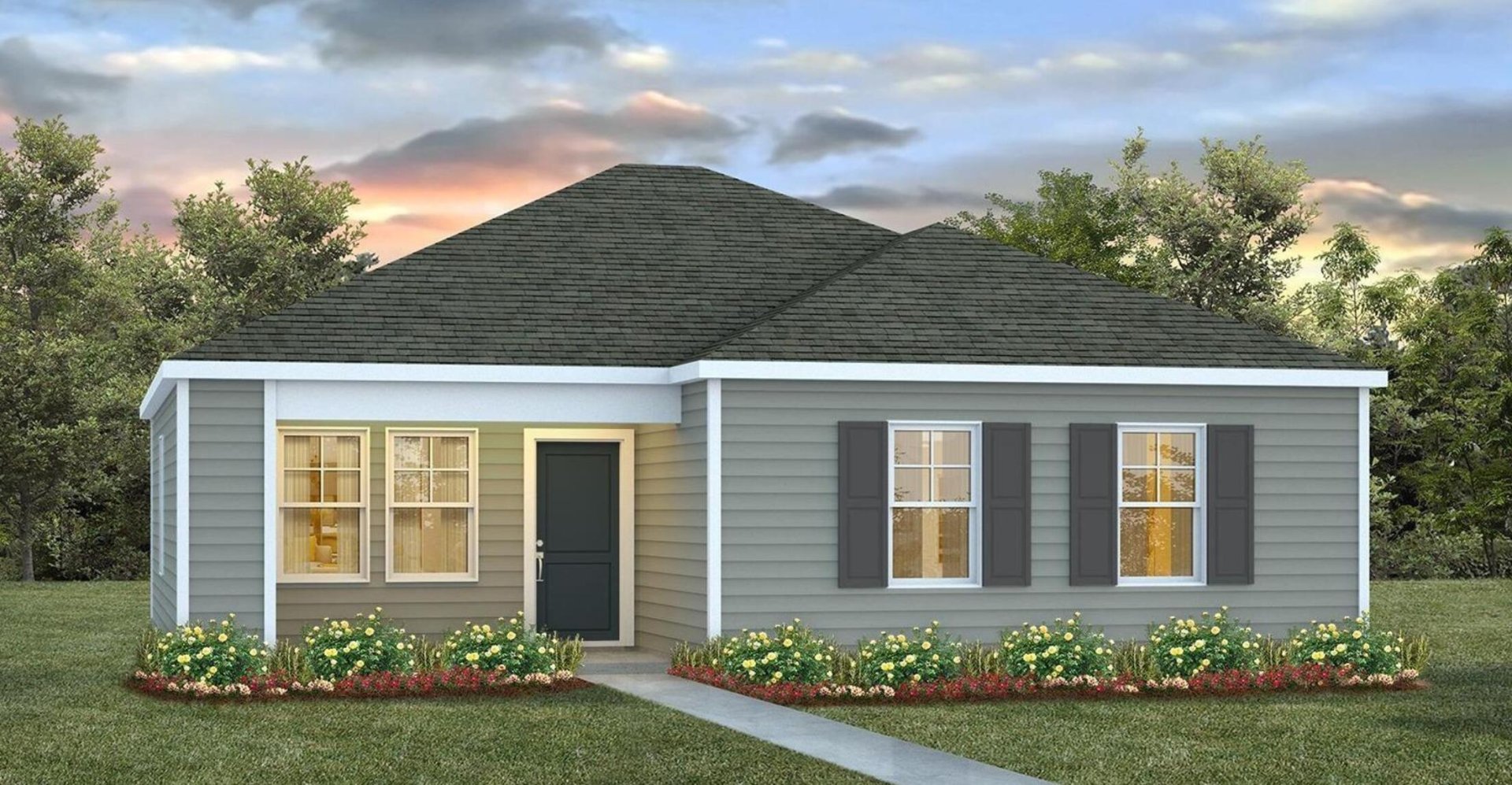
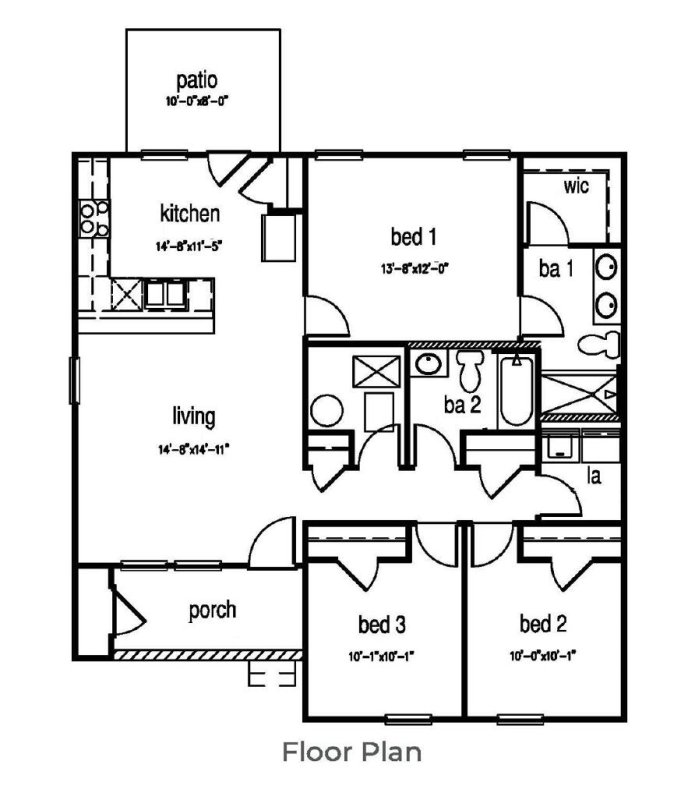
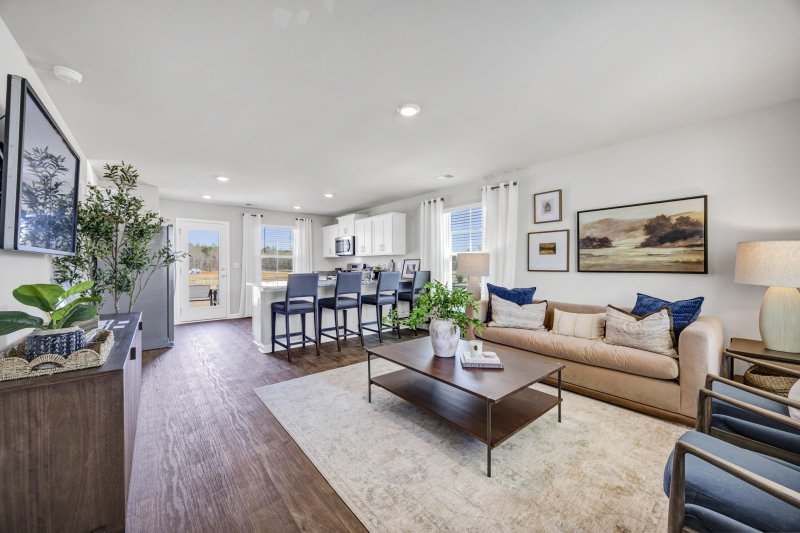
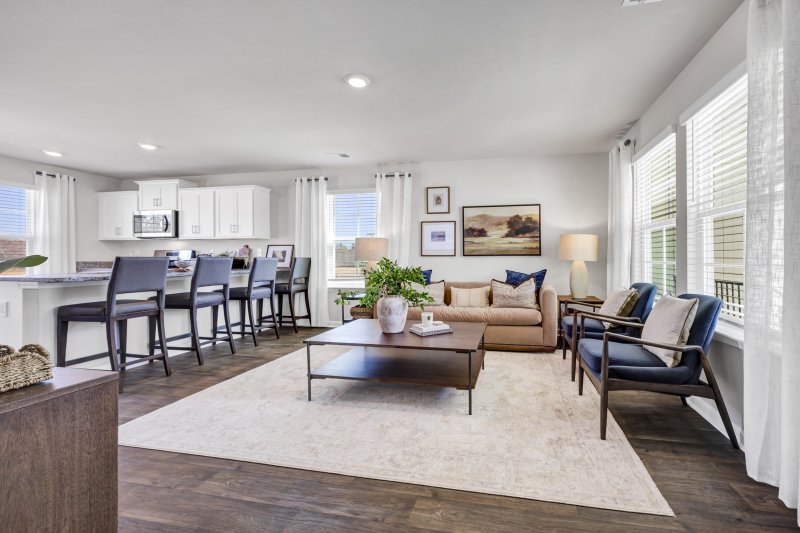
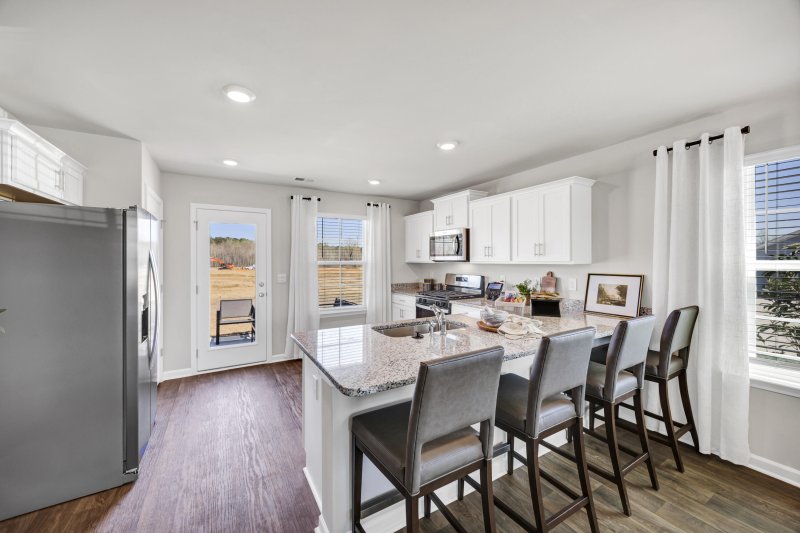
The Park at Wilkinson
1/29
$212k
The Park at Wilkinson
$212k
124 Stamford Road in The Park at Wilkinson, Orangeburg, SC
124 Stamford Road, Orangeburg, SC 29115
$212,000
$212,000
Does this home feel like a match?
Let us know — it helps us curate better suggestions for you.
Property Highlights
Bedrooms
3
Bathrooms
2
Property Details
Welcome to the new construction Curtis floorplan at 124 Stamford Road in Orangeburg, SC's The Park at Wilkinson! This Curtis offers a beautiful and functional ranch design, with a covered front porch. The open kitchen space overlooks the open living room, finished with modern vinyl flooring.
Time on Site
4 months ago
Property Type
Residential
Year Built
2025
Lot Size
7,405 SqFt
Price/Sq.Ft.
N/A
HOA Fees
Request Info from Buyer's AgentListing Information
- LocationOrangeburg
- MLS #CHSa6d3a6eb15398787e1b727a1d67e9118
- Stories1
- Last UpdatedNovember 3, 2025
Property Details
Bedrooms:
3
Bathrooms:
2
Total Building Area:
1,181 SqFt
Property Sub-Type:
SingleFamilyResidence
Stories:
1
School Information
Elementary:
Marshall Elementary School
Middle:
William J. Clark Middle
High:
Orangeburg-Wilkinson High School
School assignments may change. Contact the school district to confirm.
Loading map...
Additional Information
Lot And Land
Lot Size Area
0.17
Lot Size Acres
0.17
Lot Size Units
Acres
Agent Contacts
List Agent Mls Id
62392
List Office Name
D. R. HORTON, INC
List Office Mls Id
10787
List Agent Full Name
Mallory Warner
Property Details
Directions
Take Exit 145 From I-26. Follow Us-601 S Towards Orangeburg. Turn Left Onto Bruin Drive. The Park At Wilkinson Will Be On The Left. Gps: Bruin Dr, Orangeburg, Sc 29115
M L S Area Major
83 - ORG - Orangeburg County
Tax Map Number
01811300034
County Or Parish
Orangeburg
Property Sub Type
Single Family Detached
Architectural Style
Ranch
Construction Materials
Vinyl Siding
Exterior Features
Roof
Architectural
Other Structures
No
Patio And Porch Features
Patio
Interior Features
Cooling
Central Air
Heating
Natural Gas
Flooring
Carpet, Luxury Vinyl
Room Type
Family, Pantry
Interior Features
Ceiling - Smooth, Walk-In Closet(s), Family, Pantry
Systems & Utilities
Sewer
Public Sewer
Water Source
Public
Financial Information
Listing Terms
Cash, Conventional, FHA, State Housing Authority, USDA Loan, VA Loan
Additional Information
Stories
1
Cooling Y N
true
Feed Types
- IDX
Heating Y N
true
Listing Id
25021467
Mls Status
Pending
City Region
None
Listing Key
a6d3a6eb15398787e1b727a1d67e9118
Coordinates
- -80.832121
- 33.519931
Fireplace Y N
false
Home Warranty Y N
true
Standard Status
Pending
Source System Key
20250709210532051015000000
Building Area Units
Square Feet
Foundation Details
- Slab
New Construction Y N
true
Property Attached Y N
false
Originating System Name
CHS Regional MLS
Special Listing Conditions
10 Yr Warranty
Showing & Documentation
Internet Address Display Y N
true
Internet Consumer Comment Y N
true
Internet Automated Valuation Display Y N
true
Listing Information
- LocationOrangeburg
- MLS #CHSa6d3a6eb15398787e1b727a1d67e9118
- Stories1
- Last UpdatedNovember 3, 2025
