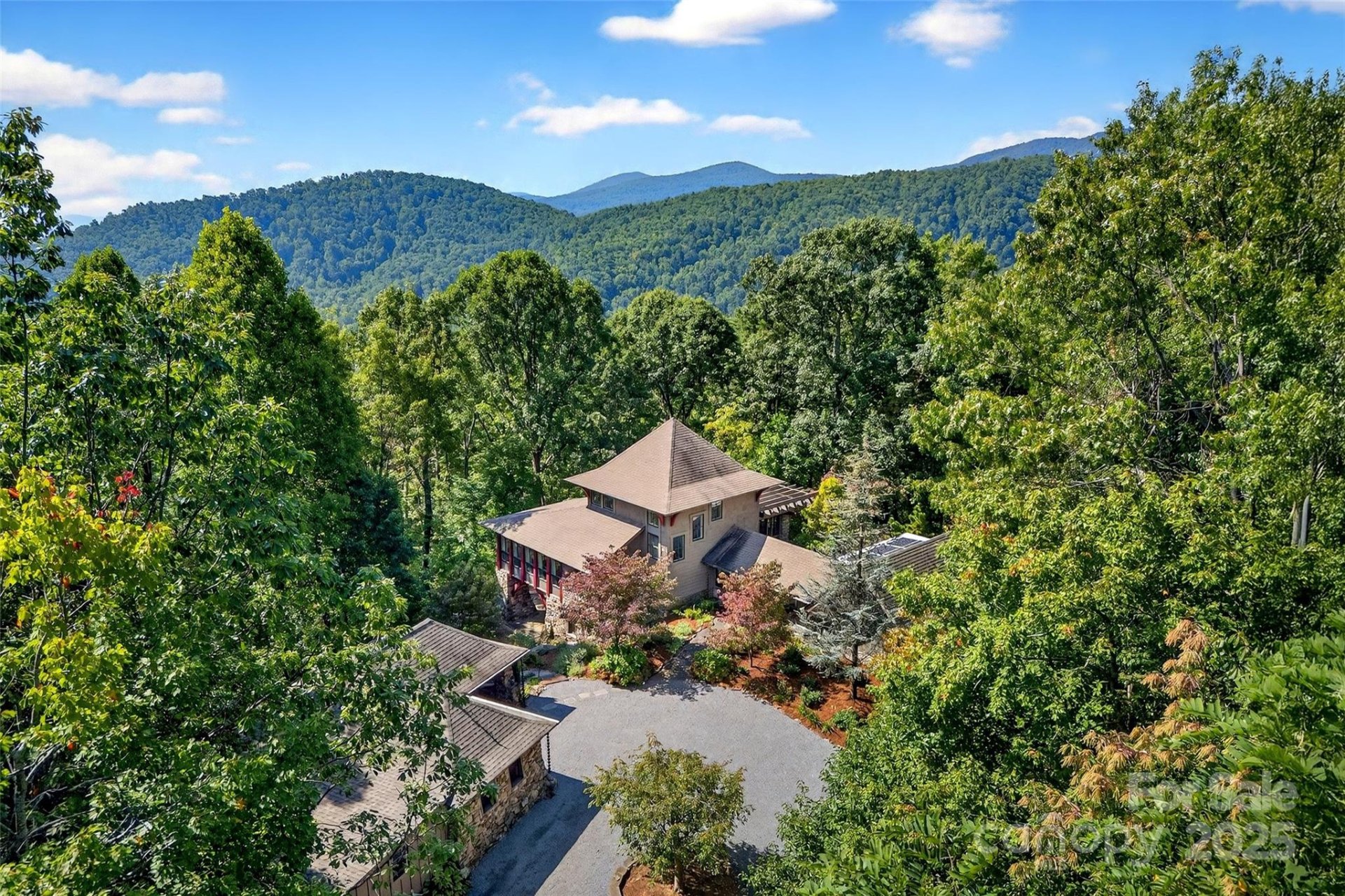
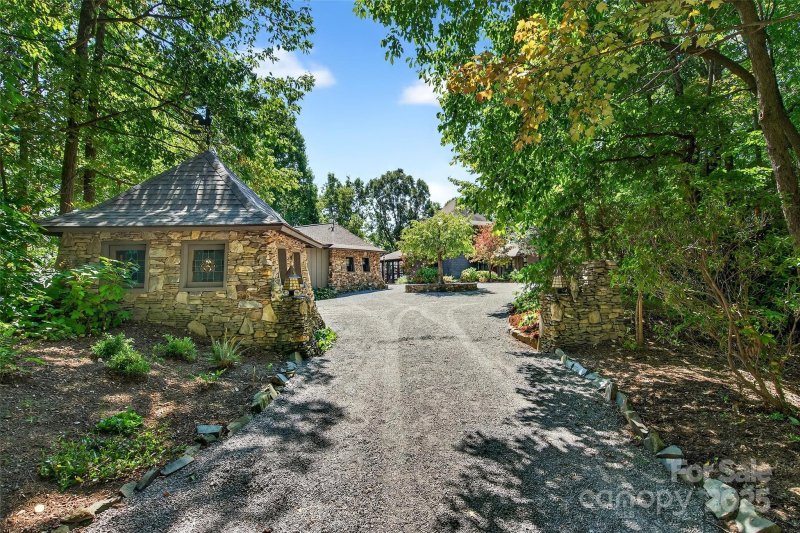
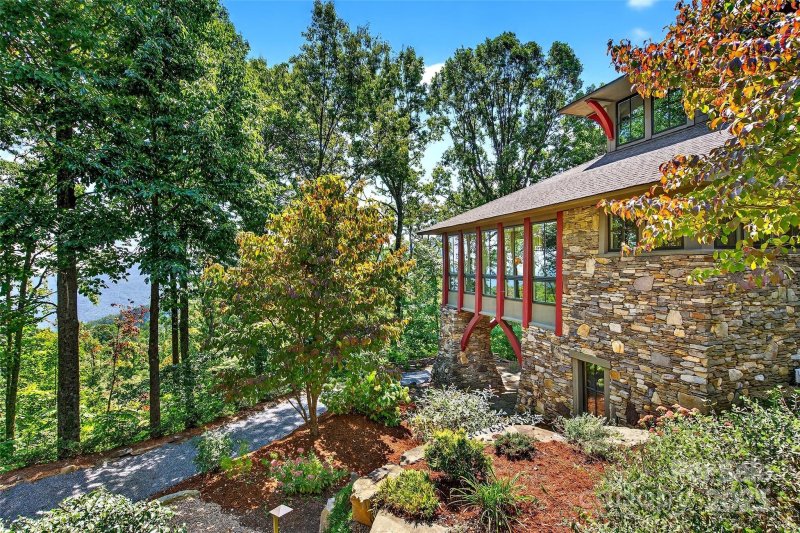
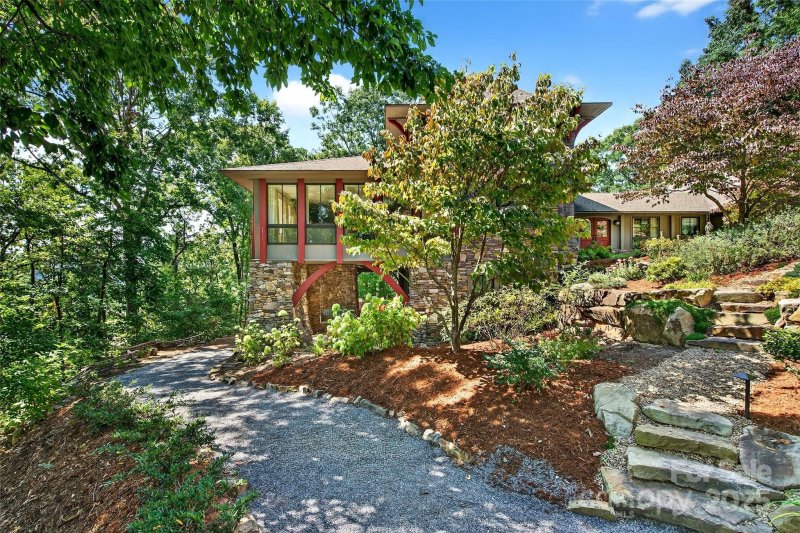
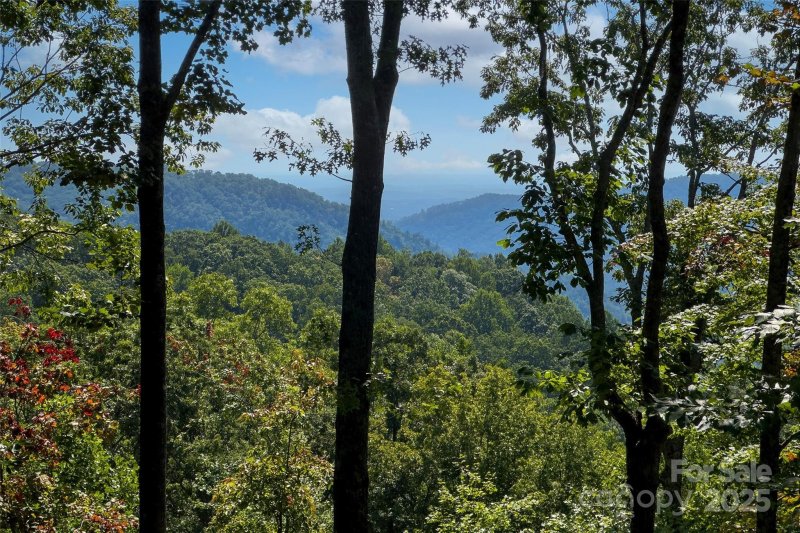
789 Mckenzie Way in Gateway Mountain, Old Fort, NC
SOLD789 Mckenzie Way, Old Fort, NC 28762
$1,390,000
$1,390,000
Sale Summary
Sold below asking price • Sold quickly
Does this home feel like a match?
Let us know — it helps us curate better suggestions for you.
Property Highlights
Bedrooms
4
Bathrooms
4
Living Area
3,555 SqFt
Property Details
This Property Has Been Sold
This property sold 1 month ago and is no longer available for purchase.
View active listings in Gateway Mountain →Welcome to your own private mountain retreat, where every detail has been thoughtfully designed to blend comfort, quality and natural beauty. Nestled on a professionally landscaped, flat-access 15.8 acre lot within the gated Gateway Mountain community, this property offers the perfect balance of serenity and convenience. As you arrive, a tree-lined pebble driveway sets the tone, guiding you toward a home defined by architectural grace that truly embraces its surroundings. The living room's soaring floor-to-ceiling windows that frame sweeping mountain views, gives the feeling of living among the treetops. Natural light pours through the open spaces, enhancing the home's unique design and craftsmanship. Imagine sipping your morning coffee on the screened porch while listening to the soothing sounds of the garden fountain or your guests taking a peaceful stroll down the back pathway to the charming 1 bed, 1 bath guest cottage. After a day exploring downtown Old Fort, nearby Black Mountain or Asheville, gather around the firepit under the stars or enjoy a game of shuffleboard or darts in the lower-level rec room while mixing your favorite drinks at the wet bar. Call it a night and retreat to the primary ensuite with its beautiful vaulted ceiling, walk in closet, walk in shower & heated bathroom floors. Guests have their options; a secondary ensuite with amazing views, downstairs bedroom, hallway twin bed hideaway (kid favorite) or the cozy guest cottage complete with microwave, coffee maker and mini fridge. The detached garage offers more than just parking- it features an oversized 1 car parking area with workbench & sink, a finished flex room with separate entrance, network ready and hidden storage closet plus expansive heated and cooled lower level workshop with toilet, utility sink, air compressor piping & parking space for your ATV or golf cart. This home was built for both beauty and efficiency, boasting a geothermal HVAC system, propane generator, solar energy system and a 750 gallon cistern. Every feature reflects a commitment to quality and thoughtful living. Gateway Mountain itself offers endless opportunities to explore: hiking trails, waterfalls, lake, fishing pond, picnic area, Friday happy-hours and seasonal gatherings.
Time on Site
2 months ago
Property Type
Residential
Year Built
2006
Lot Size
N/A
Price/Sq.Ft.
$391
HOA Fees
Request Info from Buyer's AgentProperty Details
School Information
Loading map...
Additional Information
Utilities
- Septic Installed
- Cable Connected
- Electricity Connected
- Propane
- Solar
- Well
Lot And Land
- Private
- Views
- Outbuilding
- Workshop
- Other - See Remarks
Agent Contacts
- Palmetto Park Realty Team Fort Mill: 803.548.6123
Interior Details
- Ductless
- Geothermal
- Heat Pump
- Radiant Floor
- Carpet
- Concrete
- Tile
- Vinyl
- Wood
- In Basement
- Laundry Room
- Attic Stairs Pulldown
- Built-in Features
- Drop Zone
- Entrance Foyer
- Pantry
- Walk-In Closet(s)
- Radon Mitigation System
- Security System
- Smoke Detector(s)
- Gas Log
- Living Room
Exterior Features
- Architectural Shingle
- Fire Pit
- Other - See Remarks
- Block
- Stone
- Wood
- Deck
- Patio
- Rear Porch
- Screened
Parking And Garage
- Detached Carport
- Circular Driveway
- Detached Garage
- Garage Door Opener
- Golf Cart Garage
- Keypad Entry
Waterfront And View
- Mountain(s)
- Boat Slip – Community
- Other - See Remarks
Financial Information
Dwelling And Structure
- Photovoltaic - Solar Power
- Spray Foam Insulation
Basement And Foundation
- Daylight
- Partially Finished
- Walk-Out Access
- Other
- Basement
Zoning And Restrictions
Square Footage And Levels
- Two
Additional C A R Information
- Architectural Review
- Livestock Restriction
- Manufactured Home Not Allowed
- Short Term Rental Allowed
- Signage
- Guest House
- Separate Entrance
IDX information is provided exclusively for consumers' personal, non-commercial use only; it may not be used for any purpose other than to identify prospective properties consumers may be interested in purchasing. Data is deemed reliable but is not guaranteed accurate by the MLS GRID. Use of this site may be subject to an end user license agreement. Based on information submitted to the MLS GRID as of Thu, Nov 20, 2025. All data is obtained from various sources and may not have been verified by broker or MLS GRID. Supplied Open House Information is subject to change without notice. All information should be independently reviewed and verified for accuracy. Properties may or may not be listed by the office/agent presenting the information. Some IDX listings have been excluded from this website. Any use by you of search facilities of data on the site, other than by a consumer looking to purchase real estate, is prohibited. DMCA Notice: Palmetto Park Realty respects the intellectual property rights of others. If you believe that your work has been copied in a way that constitutes copyright infringement, please provide our designated agent with written notice containing the following information: (1) identification of the copyrighted work claimed to have been infringed; (2) identification of the material that is claimed to be infringing; (3) your contact information; (4) a statement that you have a good faith belief that use of the material is not authorized; and (5) a statement that the information in the notification is accurate and you are authorized to act on behalf of the copyright owner. Please send DMCA notices to: [email protected]