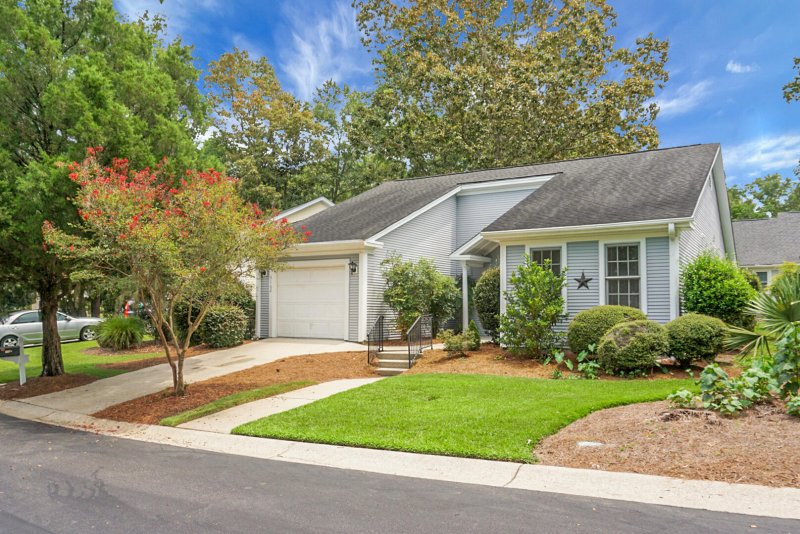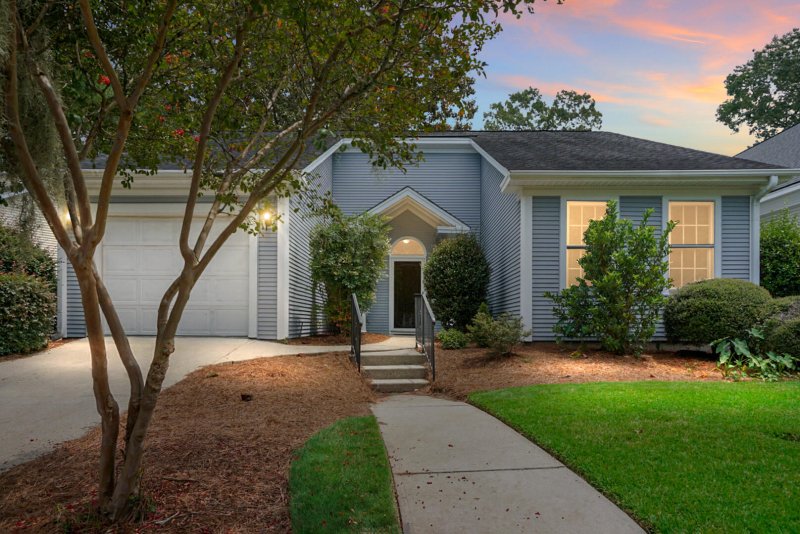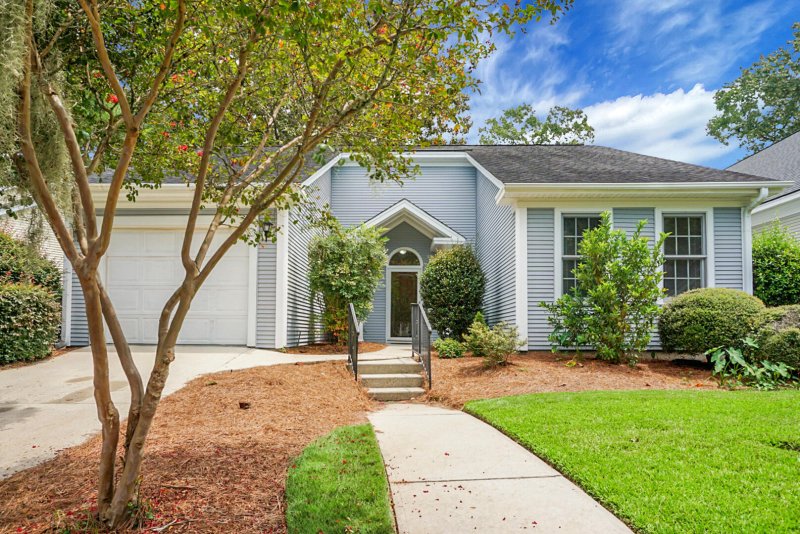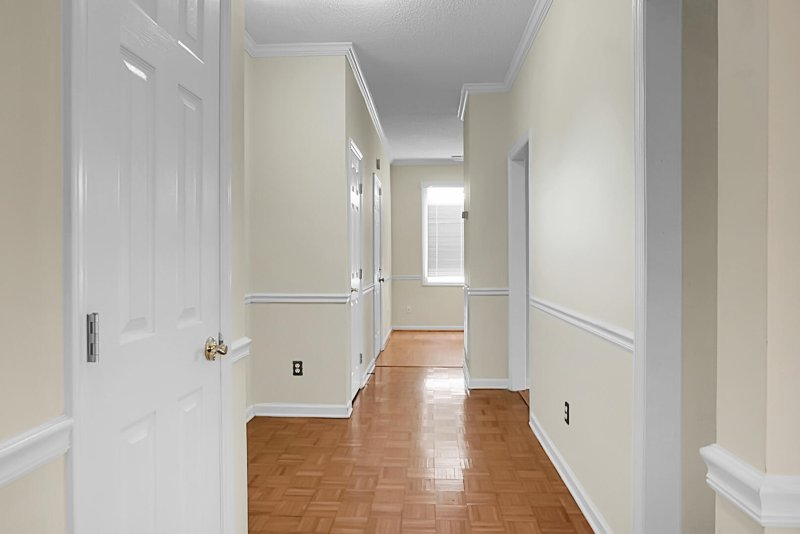
Elms of Charleston
$290k




View All49 Photos

Elms of Charleston
49
$290k
9162 Spring Branch Court in Elms of Charleston, North Charleston, SC
9162 Spring Branch Court, North Charleston, SC 29406
$289,900
$289,900
208 views
21 saves
Does this home feel like a match?
Let us know — it helps us curate better suggestions for you.
Property Highlights
Bedrooms
2
Bathrooms
2
Property Details
SELLER OFFERING CONCESSIONS FOR UPGRADES (Flooring, Paint, etc.) WITH ACCEPTABLE OFFER. Kitchen countertops have been recently updated and the carpet has been freshly cleaned.
Time on Site
3 months ago
Property Type
Residential
Year Built
1995
Lot Size
5,662 SqFt
Price/Sq.Ft.
N/A
HOA Fees
Request Info from Buyer's AgentProperty Details
Bedrooms:
2
Bathrooms:
2
Total Building Area:
1,484 SqFt
Property Sub-Type:
SingleFamilyResidence
Garage:
Yes
Stories:
1
School Information
Elementary:
A. C. Corcoran
Middle:
Northwoods
High:
Stall
School assignments may change. Contact the school district to confirm.
Additional Information
Region
0
C
1
H
2
S
Lot And Land
Lot Features
0 - .5 Acre, Cul-De-Sac
Lot Size Area
0.13
Lot Size Acres
0.13
Lot Size Units
Acres
Agent Contacts
List Agent Mls Id
38097
List Office Name
RE/MAX Seaside
List Office Mls Id
10195
List Agent Full Name
Laura Croft
Community & H O A
Community Features
Clubhouse, Fitness Center, Gated, Lawn Maint Incl, Pool, Tennis Court(s), Trash, Walk/Jog Trails
Property Details
Directions
From I-26, Take Exit 205 Onto Hwy 78. Turn Onto Elms Plantation Blvd. At The Roundabout, Take Third Exit On Delancey Rd, Right Onto Spring Branch Ct, House Will Be On Your Right.
M L S Area Major
32 - N.Charleston, Summerville, Ladson, Outside I-526
Tax Map Number
4860100032
County Or Parish
Charleston
Property Sub Type
Single Family Detached
Architectural Style
Cottage
Construction Materials
Vinyl Siding
Exterior Features
Roof
Architectural
Other Structures
No
Parking Features
1 Car Garage, Garage Door Opener
Exterior Features
Rain Gutters
Patio And Porch Features
Covered
Interior Features
Cooling
Central Air
Heating
Electric, Heat Pump
Flooring
Carpet, Ceramic Tile, Laminate
Room Type
Eat-In-Kitchen, Family, Foyer, Separate Dining
Door Features
Storm Door(s)
Laundry Features
Electric Dryer Hookup, Washer Hookup
Interior Features
Ceiling - Cathedral/Vaulted, Walk-In Closet(s), Ceiling Fan(s), Eat-in Kitchen, Family, Entrance Foyer, Separate Dining
Systems & Utilities
Sewer
Public Sewer
Utilities
Charleston Water Service, Dominion Energy
Water Source
Public
Financial Information
Listing Terms
Any
Additional Information
Stories
1
Garage Y N
true
Carport Y N
false
Cooling Y N
true
Feed Types
- IDX
Heating Y N
true
Listing Id
25021120
Mls Status
Active
Listing Key
c91cab28266a26131dc3c8bb9da05a41
Coordinates
- -80.061835
- 32.984206
Fireplace Y N
false
Parking Total
1
Carport Spaces
0
Covered Spaces
1
Standard Status
Active
Source System Key
20250730102215415318000000
Building Area Units
Square Feet
Foundation Details
- Slab
New Construction Y N
false
Property Attached Y N
false
Originating System Name
CHS Regional MLS
Special Listing Conditions
55+ Community, Probate Listing
Showing & Documentation
Internet Address Display Y N
true
Internet Consumer Comment Y N
true
Internet Automated Valuation Display Y N
true
