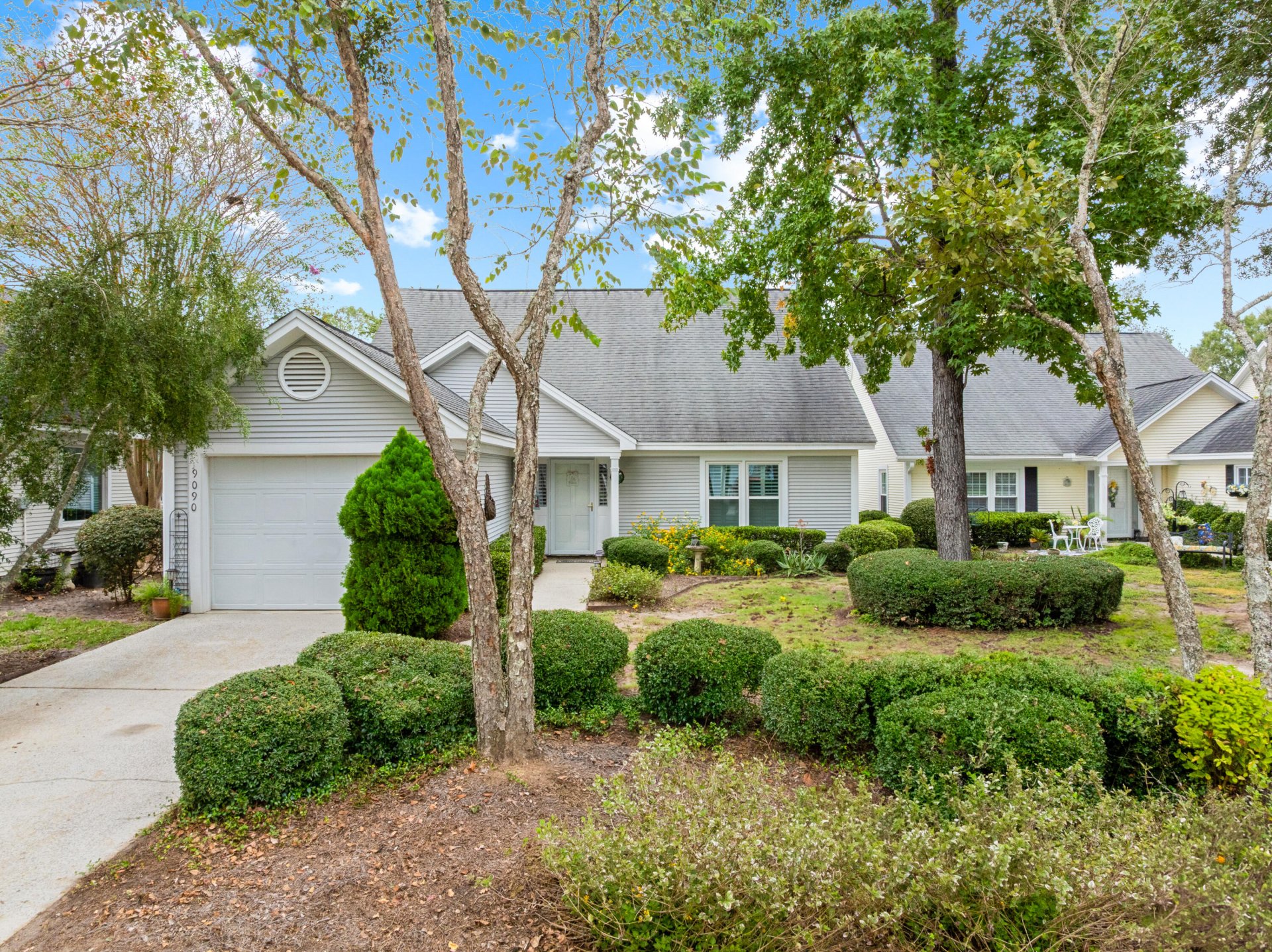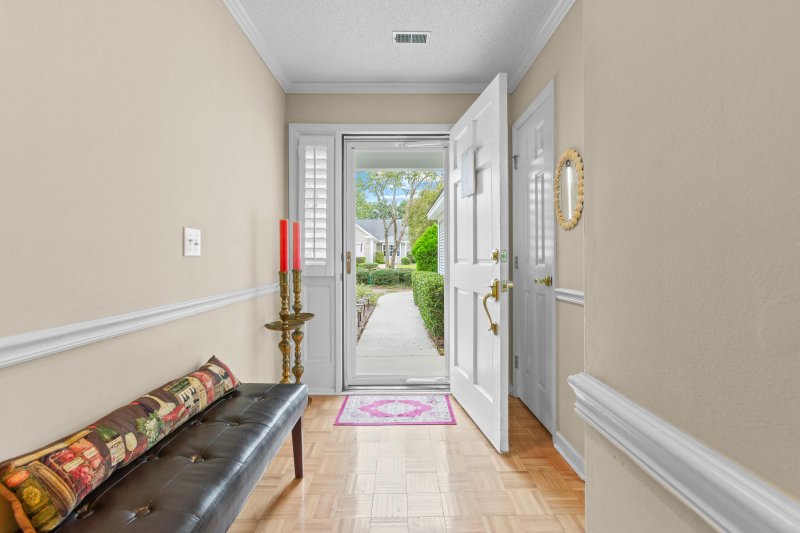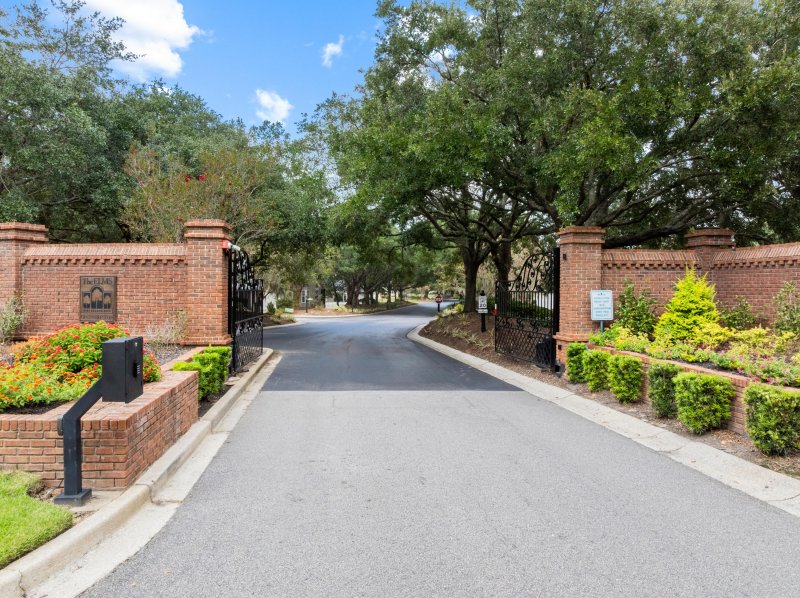
Elms of Charleston
$289k




View All24 Photos

Elms of Charleston
24
$289k
9090 Hadley Court in Elms of Charleston, North Charleston, SC
9090 Hadley Court, North Charleston, SC 29406
$289,000
$289,000
209 views
21 saves
Does this home feel like a match?
Let us know — it helps us curate better suggestions for you.
Property Highlights
Bedrooms
2
Bathrooms
2
Property Details
Welcome to this immaculate 2-bedroom, 2-bath home located in the quiet 55+ gated community, Elms of Charleston. When stepping into the foyer, to your left you will be greeted by the large open eat-in kitchen with an island and 2 pantries. Enjoy the spacious living room with many windows allowing a lot of natural light opening out onto the screened in back porch.
Time on Site
2 months ago
Property Type
Residential
Year Built
1995
Lot Size
6,098 SqFt
Price/Sq.Ft.
N/A
HOA Fees
Request Info from Buyer's AgentProperty Details
Bedrooms:
2
Bathrooms:
2
Total Building Area:
1,499 SqFt
Property Sub-Type:
SingleFamilyResidence
Garage:
Yes
Stories:
1
School Information
Elementary:
A. C. Corcoran
Middle:
Northwoods
High:
Stall
School assignments may change. Contact the school district to confirm.
Additional Information
Region
0
C
1
H
2
S
Lot And Land
Lot Features
0 - .5 Acre, Cul-De-Sac
Lot Size Area
0.14
Lot Size Acres
0.14
Lot Size Units
Acres
Agent Contacts
List Agent Mls Id
25215
List Office Name
EXP Realty LLC
List Office Mls Id
9439
List Agent Full Name
Pat Muckenfuss
Community & H O A
Community Features
Clubhouse, Fitness Center, Gated, Tennis Court(s), Trash, Walk/Jog Trails
Room Dimensions
Bathrooms Half
0
Room Master Bedroom Level
Lower
Property Details
Directions
From Hwy 78 (university Blvd) Turn Onto Elms Plantation Blvd, Go Through The Gate And Take The Right Onto Hadley, The Home Will Be On The Left.
M L S Area Major
32 - N.Charleston, Summerville, Ladson, Outside I-526
Tax Map Number
4860100087
County Or Parish
Charleston
Property Sub Type
Single Family Detached
Architectural Style
Ranch, Traditional
Construction Materials
Vinyl Siding
Exterior Features
Roof
Architectural
Other Structures
No
Parking Features
1 Car Garage, Garage Door Opener
Patio And Porch Features
Screened
Interior Features
Cooling
Central Air
Heating
Forced Air, Heat Pump
Flooring
Carpet, Laminate, Parquet
Room Type
Eat-In-Kitchen, Family, Foyer, Laundry, Pantry
Window Features
Thermal Windows/Doors, Window Treatments, ENERGY STAR Qualified Windows
Laundry Features
Electric Dryer Hookup, Washer Hookup, Laundry Room
Interior Features
Kitchen Island, Walk-In Closet(s), Ceiling Fan(s), Eat-in Kitchen, Family, Entrance Foyer, Pantry
Systems & Utilities
Sewer
Public Sewer
Water Source
Public
Financial Information
Listing Terms
Cash, Conventional, FHA, VA Loan
Additional Information
Stories
1
Garage Y N
true
Carport Y N
false
Cooling Y N
true
Feed Types
- IDX
Heating Y N
true
Listing Id
25025899
Mls Status
Active
Listing Key
bf9b89aff6167f3054497a12b10906a9
Coordinates
- -80.059836
- 32.981887
Fireplace Y N
false
Parking Total
1
Carport Spaces
0
Covered Spaces
1
Standard Status
Active
Source System Key
20250922214431009622000000
Building Area Units
Square Feet
Foundation Details
- Slab
New Construction Y N
false
Property Attached Y N
false
Originating System Name
CHS Regional MLS
Special Listing Conditions
55+ Community
Showing & Documentation
Internet Address Display Y N
true
Internet Consumer Comment Y N
true
Internet Automated Valuation Display Y N
true
