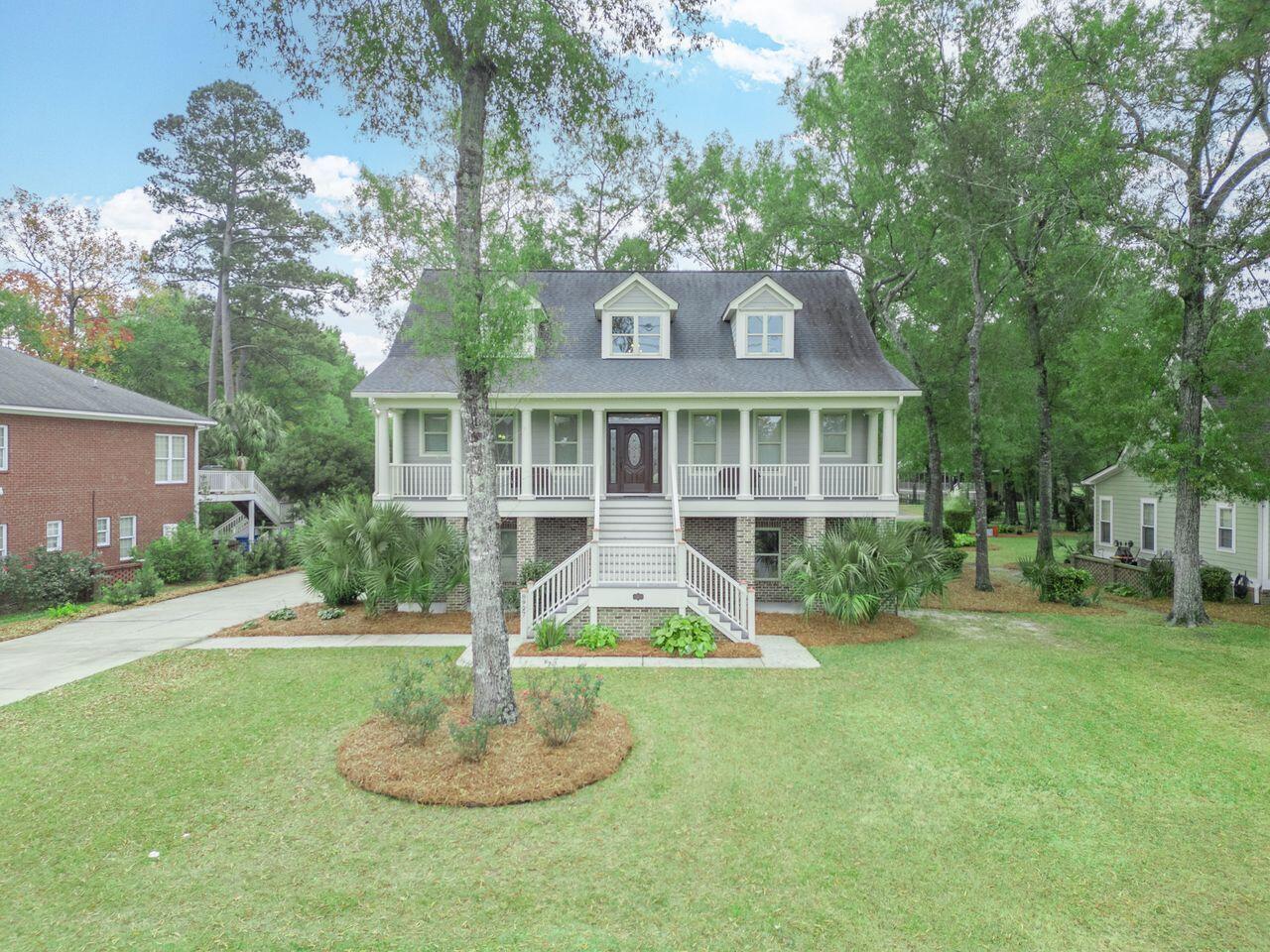
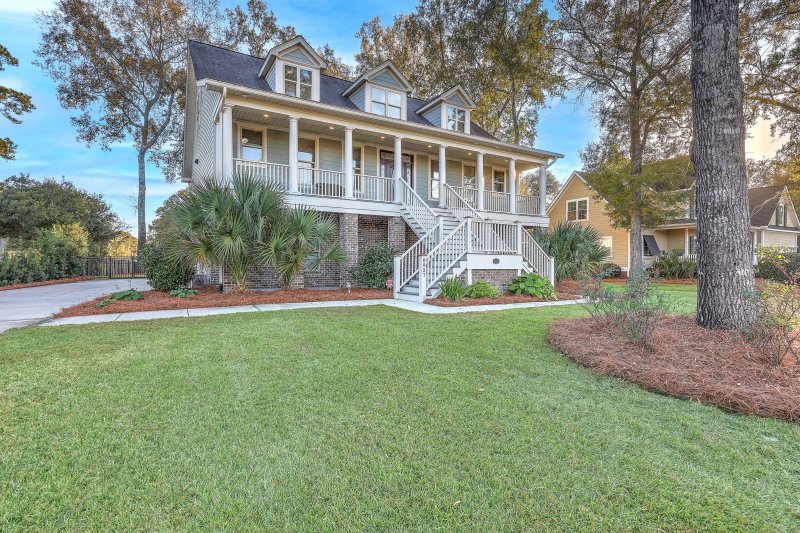
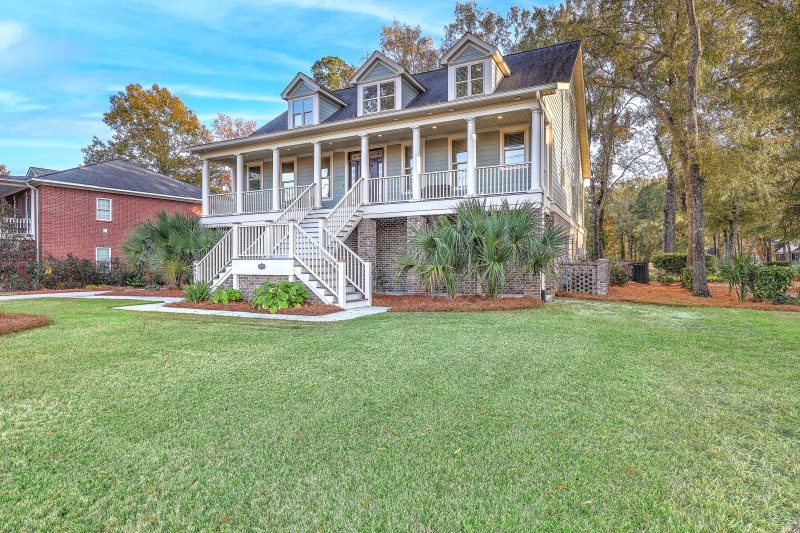
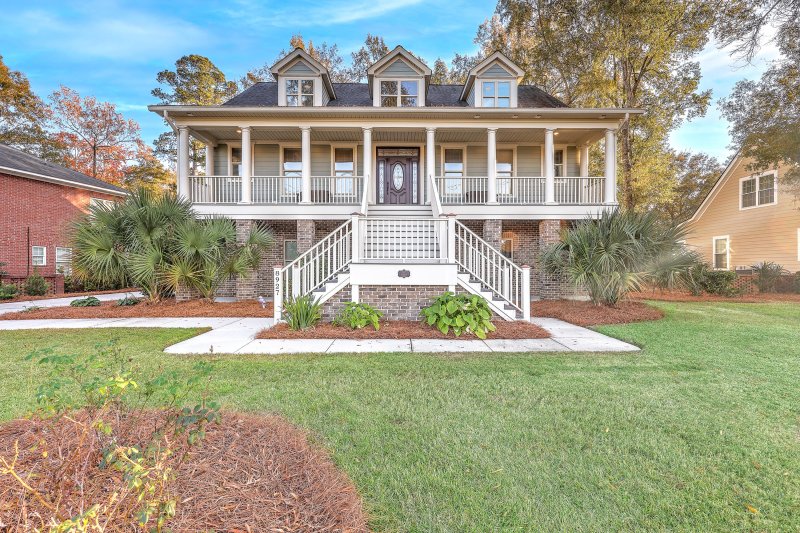
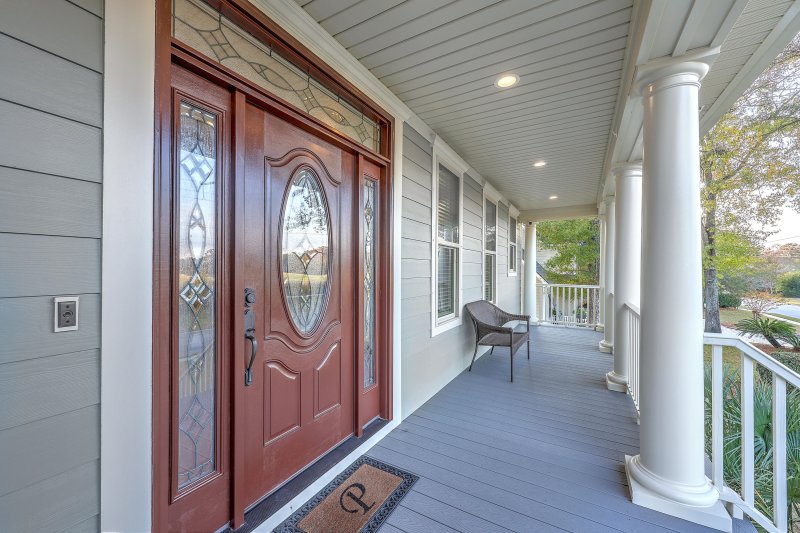

8927 E Fairway Woods Circle in Coosaw Creek Country Club, North Charleston, SC
8927 E Fairway Woods Circle, North Charleston, SC 29420
$1,200,000
$1,200,000
Does this home feel like a match?
Let us know — it helps us curate better suggestions for you.
Property Highlights
Bedrooms
5
Bathrooms
5
Property Details
Some homes possess an intangible quality that sets them apart--and this is one of those rare gems. From its thoughtful design to its luxurious features, this stately elevated home offers a lifestyle of unparalleled comfort, beauty, and craftsmanship. Designed by renowned local architect Hilton Googe and built by one of the area's most esteemed custom home builders, M & R Construction, it reflects a perfect harmony of intelligent design and superior workmanship. Every high-end finish was meticulously selected by the owners. Perched above the 13th green, the home enjoys sweeping views of the manicured fairway and gently rolling mounds. Nearly every room on every level offers uninterrupted panoramas of natural beauty. For those seeking authentic golf-course vistas, this property will not disappoint. Picture yourself savoring breathtaking sunsets from the third-floor balcony as you overlook the pristine landscape from the serene comfort of your private retreat.
Time on Site
5 days ago
Property Type
Residential
Year Built
2019
Lot Size
13,503 SqFt
Price/Sq.Ft.
N/A
HOA Fees
Request Info from Buyer's AgentProperty Details
School Information
Additional Information
Region
Lot And Land
Agent Contacts
Community & H O A
Room Dimensions
Property Details
Exterior Features
Interior Features
Systems & Utilities
Financial Information
Additional Information
- IDX
- -80.107681
- 32.93329
- Raised
