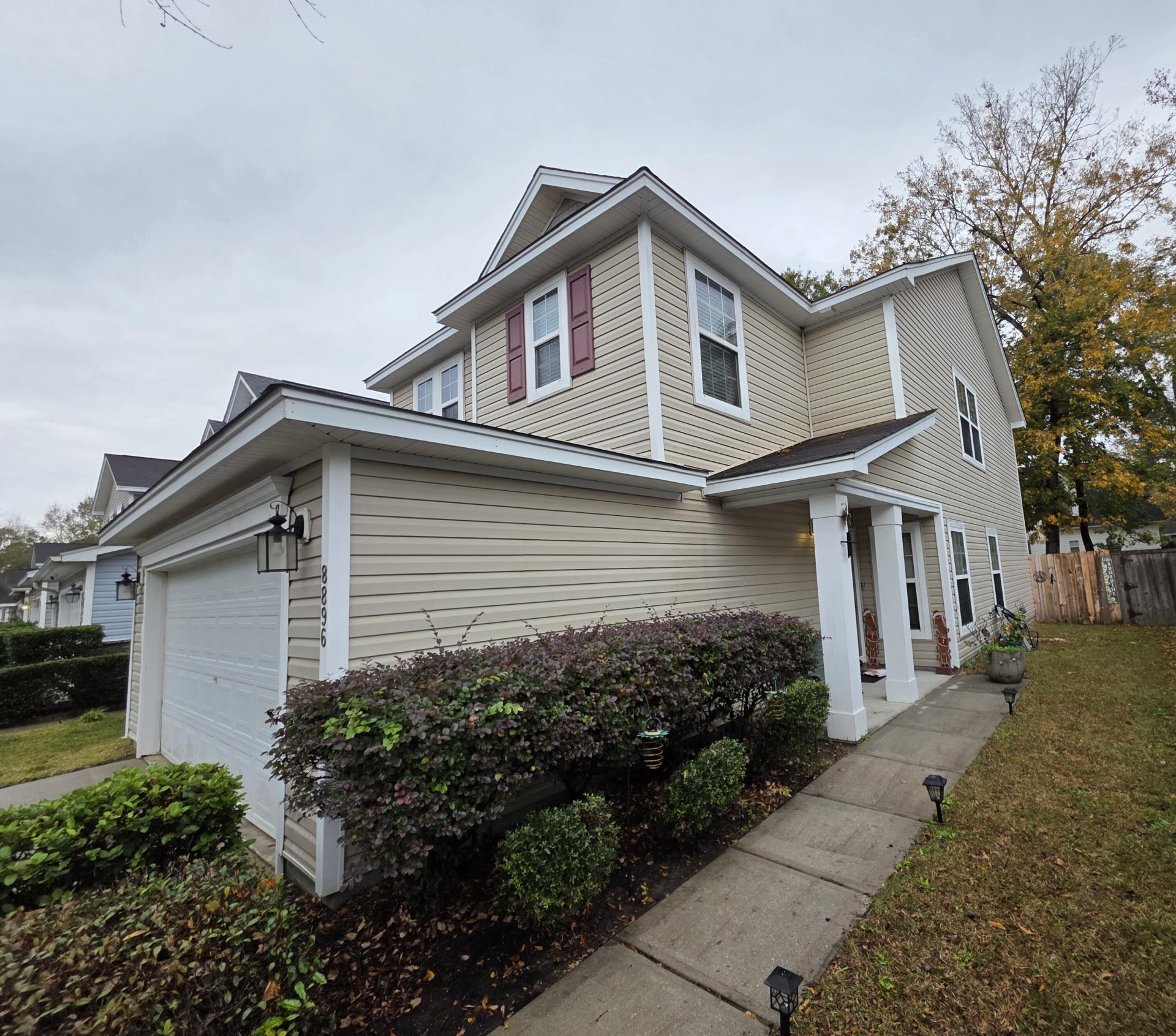
Charleston Park
$330k
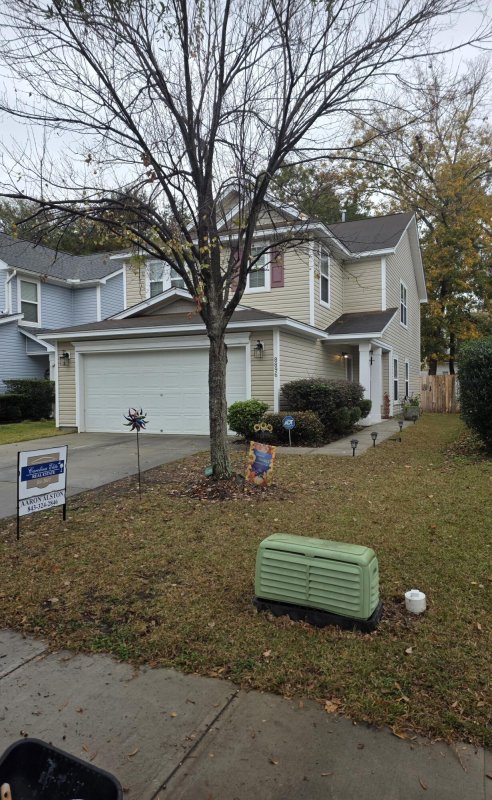
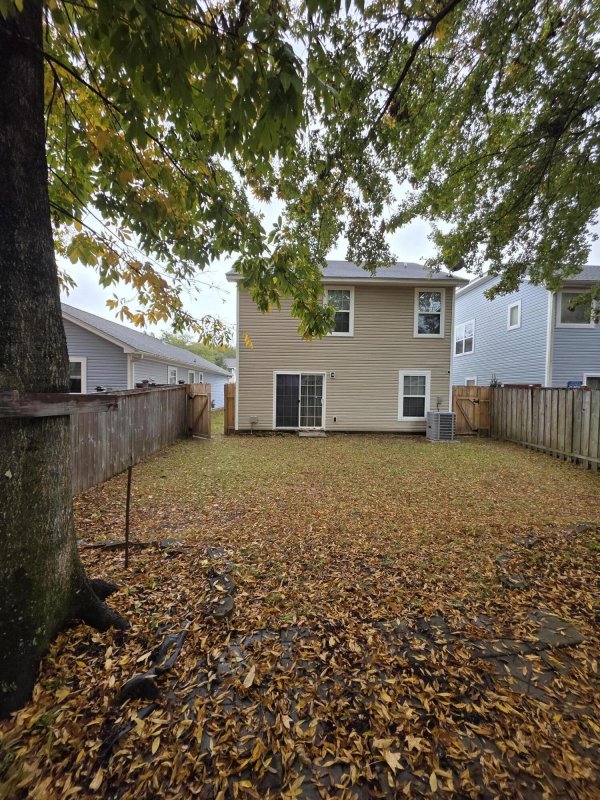
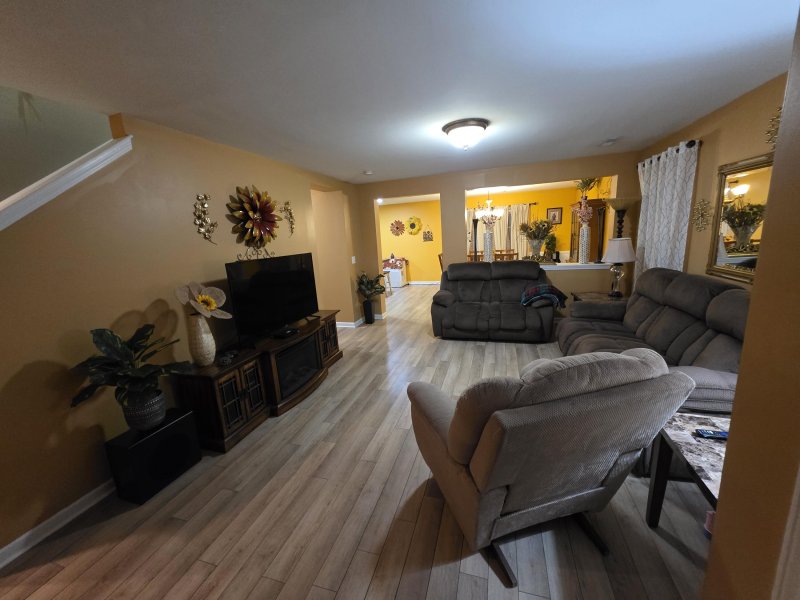
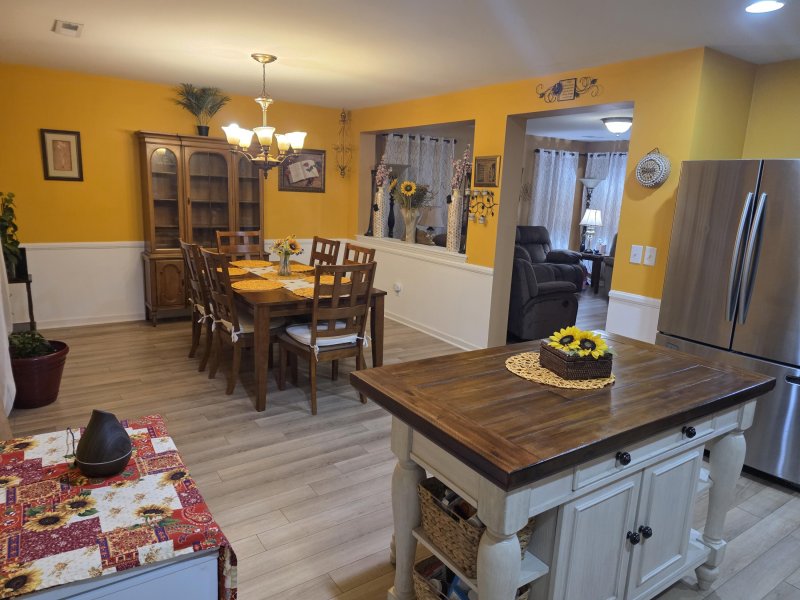
View All12 Photos

Charleston Park
12
$330k
8896 Arbor Glen Drive in Charleston Park, North Charleston, SC
8896 Arbor Glen Drive, North Charleston, SC 29420
$329,900
$329,900
208 views
21 saves
Does this home feel like a match?
Let us know — it helps us curate better suggestions for you.
Property Highlights
Bedrooms
3
Bathrooms
2
Property Details
Beautiful 3-bedroom, 2.5 bath home with upstairs loft located in the Charleston Park community! This beautiful home features an open floor plan with a large kitchen and a new smooth top electric range.
Time on Site
2 days ago
Property Type
Residential
Year Built
2010
Lot Size
3,920 SqFt
Price/Sq.Ft.
N/A
HOA Fees
Request Info from Buyer's AgentProperty Details
Bedrooms:
3
Bathrooms:
2
Total Building Area:
1,890 SqFt
Property Sub-Type:
SingleFamilyResidence
Garage:
Yes
Stories:
2
School Information
Elementary:
Fort Dorchester
Middle:
River Oaks
High:
Ft. Dorchester
School assignments may change. Contact the school district to confirm.
Additional Information
Region
0
C
1
H
2
S
Lot And Land
Lot Features
0 - .5 Acre
Lot Size Area
0.09
Lot Size Acres
0.09
Lot Size Units
Acres
Agent Contacts
List Agent Mls Id
4226
List Office Name
Carolina Elite Real Estate
List Office Mls Id
8967
List Agent Full Name
Aaron Alston
Community & H O A
Community Features
Walk/Jog Trails
Room Dimensions
Bathrooms Half
1
Room Master Bedroom Level
Upper
Property Details
Directions
I-26 To Ashley Phosphate Rd Exit. If Traveling Westbound, Use The Left 2 Lanes To Turn Left On Ashley Phosphate Rd. If Traveling Eastbound, Use The Right 2 Lanes To Turn Right Onto Ashley Phosphate Rd. In Approx. 3.8 Miles, Turn Right Onto Sc-642 W/dorchester Rd. In Approx. 1.6 Miles Turn Right Onto Trump St. Travel Approx. .6 Miles And Turn Left On Renwick. Turn Left On Arborn Glen Dr.
M L S Area Major
61 - N. Chas/Summerville/Ladson-Dor
Tax Map Number
1710410116000
County Or Parish
Dorchester
Property Sub Type
Single Family Detached
Architectural Style
Traditional
Construction Materials
Vinyl Siding
Exterior Features
Roof
Asphalt
Fencing
Rear Only, Wood
Other Structures
No
Parking Features
2 Car Garage, Garage Door Opener
Interior Features
Cooling
Central Air
Heating
Central
Flooring
Carpet, Luxury Vinyl
Room Type
Eat-In-Kitchen, Family, Loft, Pantry
Interior Features
Ceiling - Smooth, Ceiling Fan(s), Eat-in Kitchen, Family, Loft, Pantry
Systems & Utilities
Sewer
Public Sewer
Utilities
Dominion Energy, Dorchester Cnty Water Auth
Water Source
Public
Financial Information
Listing Terms
Cash, Conventional, FHA
Additional Information
Stories
2
Garage Y N
true
Carport Y N
false
Cooling Y N
true
Feed Types
- IDX
Heating Y N
true
Listing Id
25031302
Mls Status
Active
City Region
The Preserve
Listing Key
bbeae3c36cecdce3de910485a43d56c4
Coordinates
- -80.125034
- 32.934471
Fireplace Y N
false
Parking Total
2
Carport Spaces
0
Covered Spaces
2
Entry Location
Ground Level
Standard Status
Active
Source System Key
20251125064135505711000000
Building Area Units
Square Feet
Foundation Details
- Slab
New Construction Y N
false
Property Attached Y N
false
Originating System Name
CHS Regional MLS
Showing & Documentation
Internet Address Display Y N
true
Internet Consumer Comment Y N
true
Internet Automated Valuation Display Y N
true
