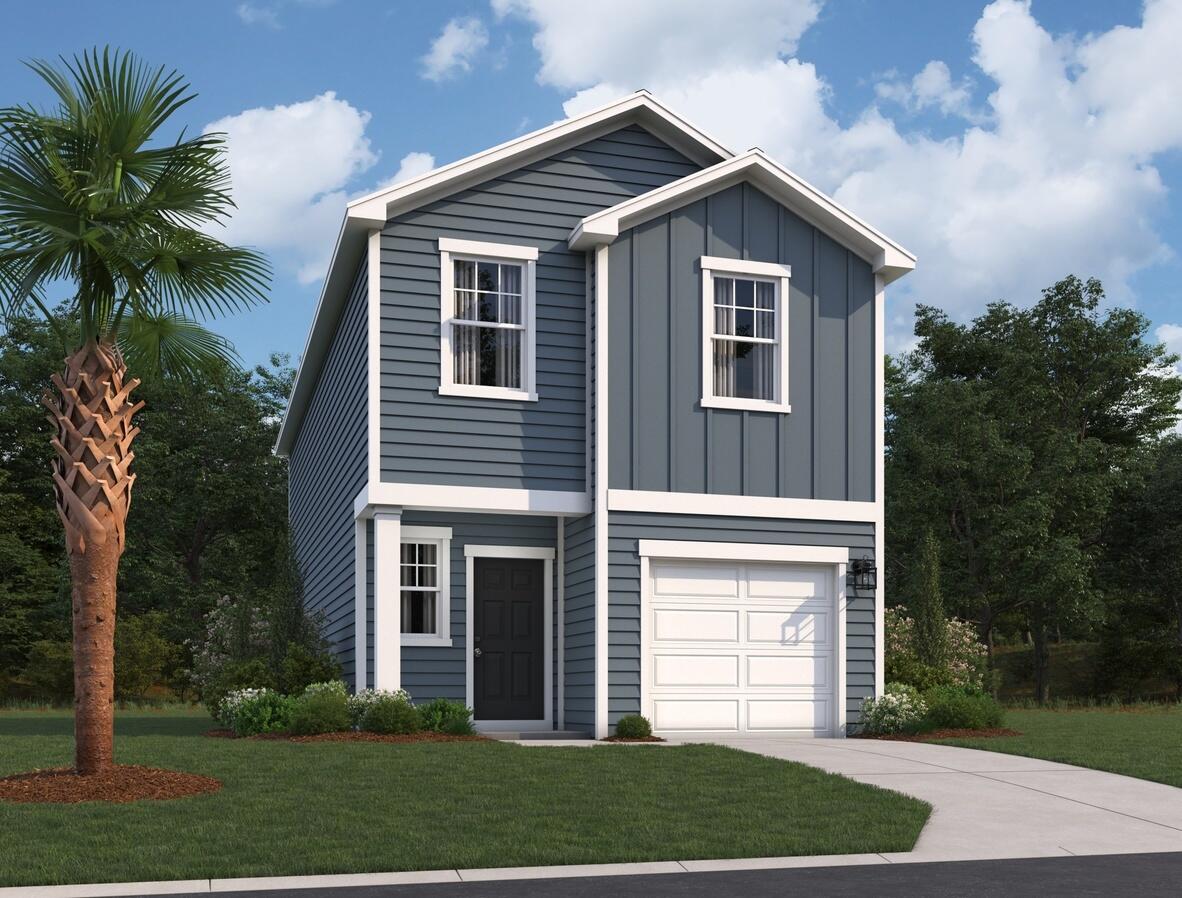
Pinckney Place
$296k
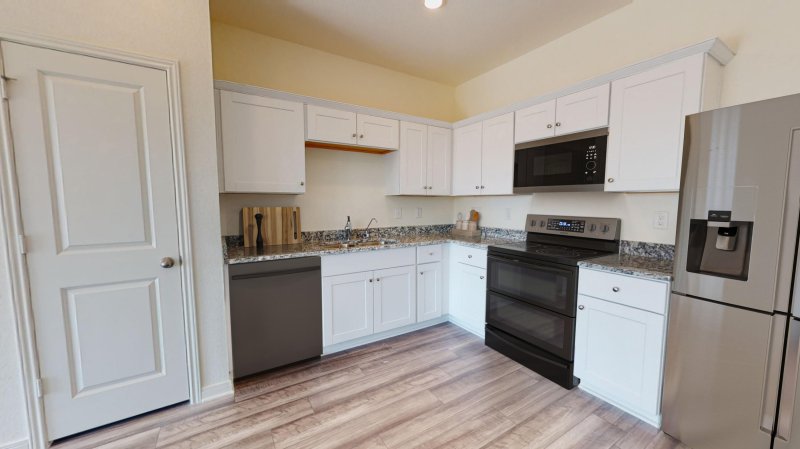
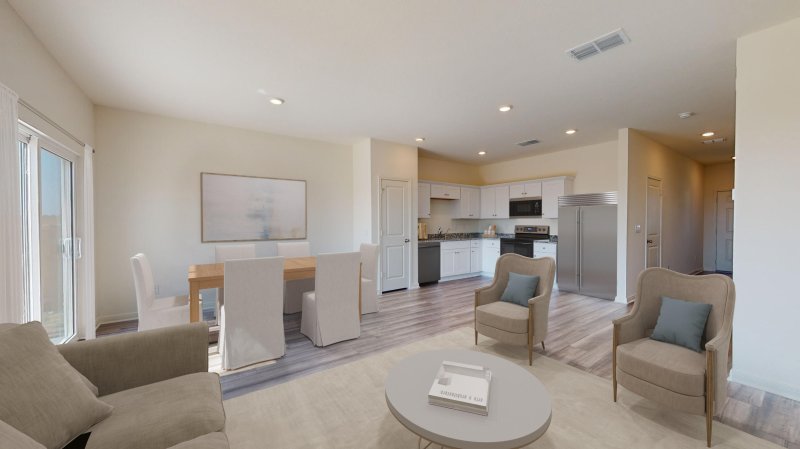
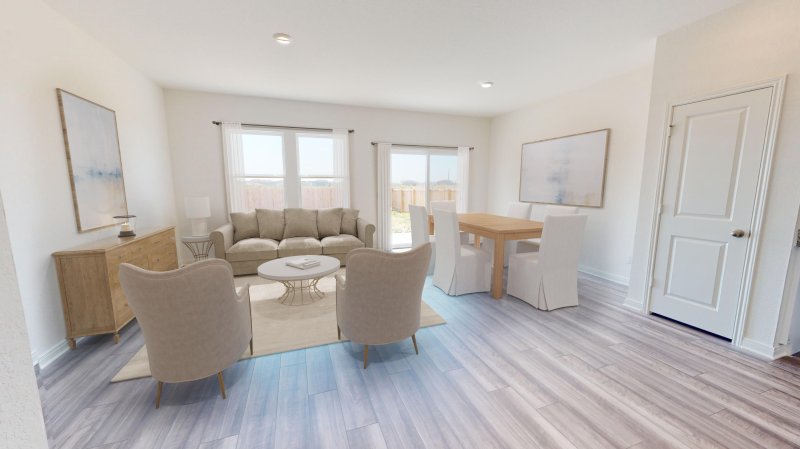
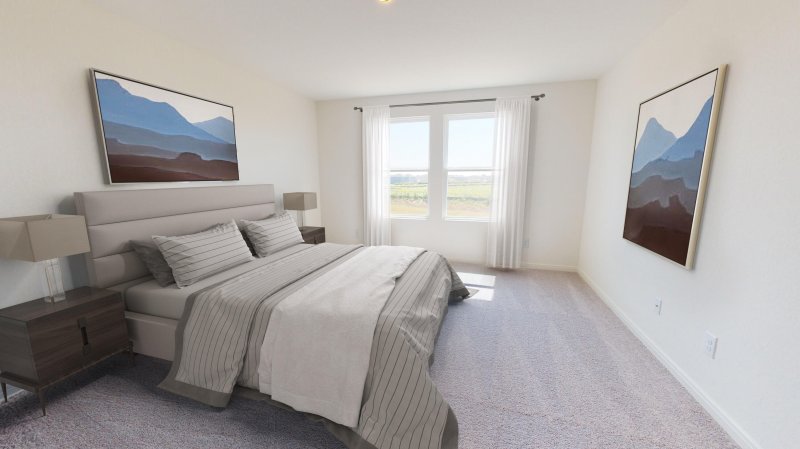

Pinckney Place
5
$296k
8867 Salamander Road 47 in Pinckney Place, North Charleston, SC
8867 Salamander Road 47, North Charleston, SC 29406
$295,990
$295,990
Does this home feel like a match?
Let us know — it helps us curate better suggestions for you.
Property Highlights
Bedrooms
3
Bathrooms
2
Property Details
Welcome to Pinckney Place by Starlight Homes, a new single-family home community in North Charleston. Just 4 minutes from CSU, 20 minutes from Joint Base Charleston, 16 minutes from the Nuclear Power School, and 20 minutes from Downtown, this location offers unmatched convenience. Homes feature open-concept layouts with LVP flooring downstairs and included kitchen appliances.
Time on Site
1 month ago
Property Type
Residential
Year Built
2025
Lot Size
N/A
Price/Sq.Ft.
N/A
HOA Fees
Request Info from Buyer's AgentListing Information
- LocationNorth Charleston
- MLS #CHSa68bc6e48ae173ea6a7380cd1c22b7be
- Stories2
- Last UpdatedNovember 3, 2025
Property Details
Bedrooms:
3
Bathrooms:
2
Total Building Area:
1,485 SqFt
Property Sub-Type:
SingleFamilyResidence
Garage:
Yes
Stories:
2
School Information
Elementary:
A. C. Corcoran
Middle:
Northwoods
High:
Stall
School assignments may change. Contact the school district to confirm.
Additional Information
Region
0
C
1
H
2
S
Lot And Land
Lot Size Area
0
Lot Size Acres
0
Lot Size Units
Acres
Agent Contacts
List Agent Mls Id
37566
List Office Name
Starlight Homes
List Office Mls Id
10049
List Agent Full Name
Meagan Bryant
Green Features
Green Building Verification Type
HERS Index Score
Room Dimensions
Bathrooms Half
1
Property Details
Directions
From Downtown Charleston, Take I-26 W To Us-78 E In North Charleston. Take Exit 205b From I-26w. Continue On Us-78e. Take Tricom St To Salamander Rd Until You Reach Pinckney Place By Starlight Homes On The Right Hand Side.
M L S Area Major
32 - N.Charleston, Summerville, Ladson, Outside I-526
Tax Map Number
4860900020
County Or Parish
Charleston
Property Sub Type
Single Family Detached
Architectural Style
Traditional
Construction Materials
Vinyl Siding
Exterior Features
Roof
Asphalt
Other Structures
No
Parking Features
1 Car Garage
Interior Features
Cooling
Central Air
Heating
Central
Flooring
Carpet, Luxury Vinyl
Room Type
Laundry, Living/Dining Combo
Laundry Features
Laundry Room
Interior Features
Ceiling - Smooth, Walk-In Closet(s), Living/Dining Combo
Systems & Utilities
Sewer
Public Sewer
Utilities
Charleston Water Service, Dominion Energy
Water Source
Public
Financial Information
Listing Terms
Cash, Conventional, FHA, VA Loan
Additional Information
Stories
2
Garage Y N
true
Carport Y N
false
Cooling Y N
true
Feed Types
- IDX
Heating Y N
true
Listing Id
25027362
Mls Status
Pending
Listing Key
a68bc6e48ae173ea6a7380cd1c22b7be
Unit Number
47
Coordinates
- -80.071655
- 32.966116
Fireplace Y N
false
Parking Total
1
Carport Spaces
0
Covered Spaces
1
Entry Location
Ground Level
Standard Status
Pending
Source System Key
20251008201212760631000000
Building Area Units
Square Feet
Foundation Details
- Slab
New Construction Y N
true
Property Attached Y N
false
Originating System Name
CHS Regional MLS
Showing & Documentation
Internet Address Display Y N
true
Internet Consumer Comment Y N
true
Internet Automated Valuation Display Y N
true
Listing Information
- LocationNorth Charleston
- MLS #CHSa68bc6e48ae173ea6a7380cd1c22b7be
- Stories2
- Last UpdatedNovember 3, 2025
