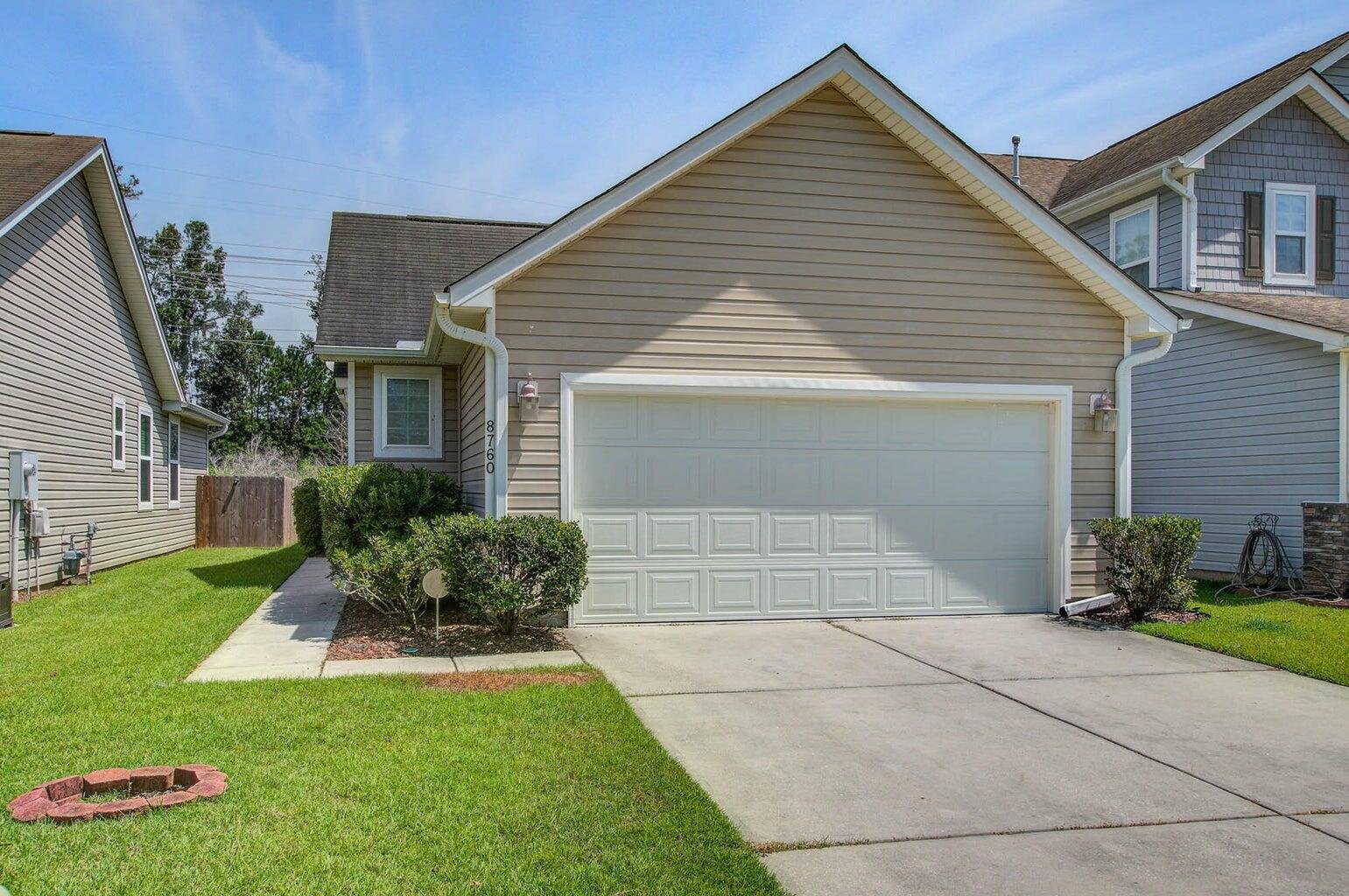
Charleston Park
$320k
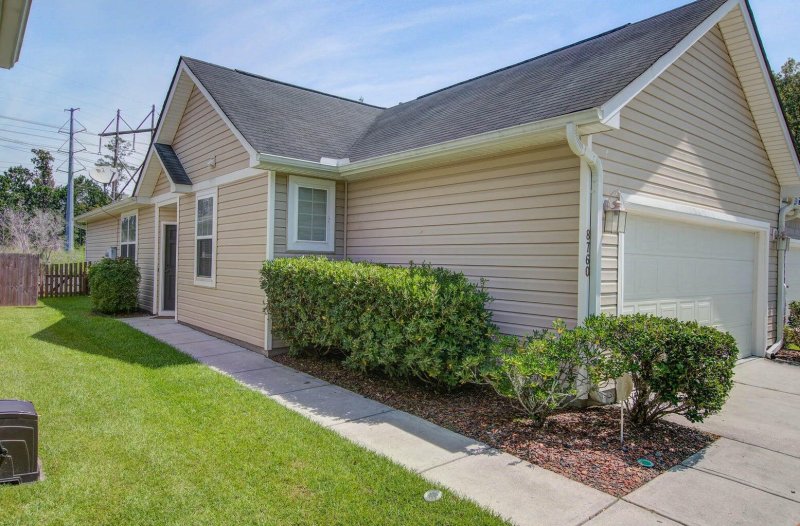
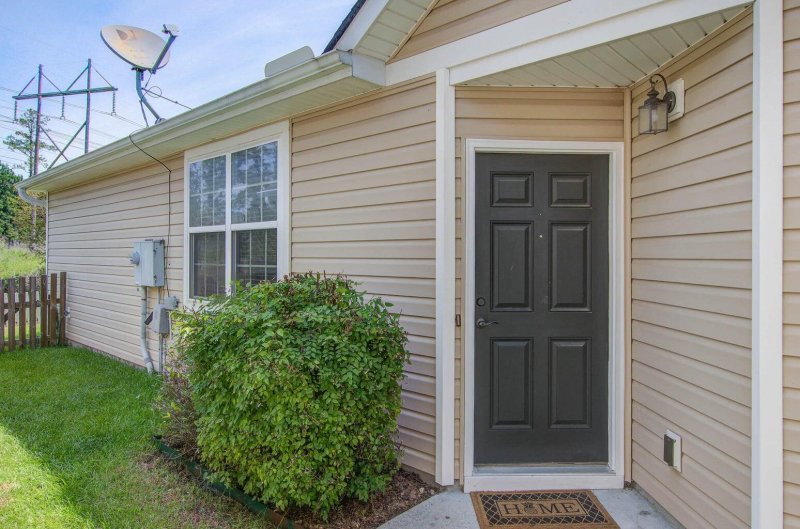
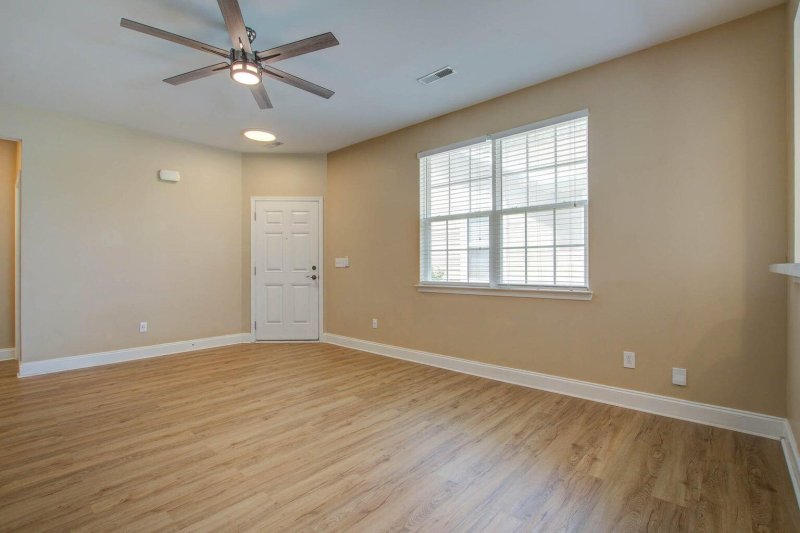
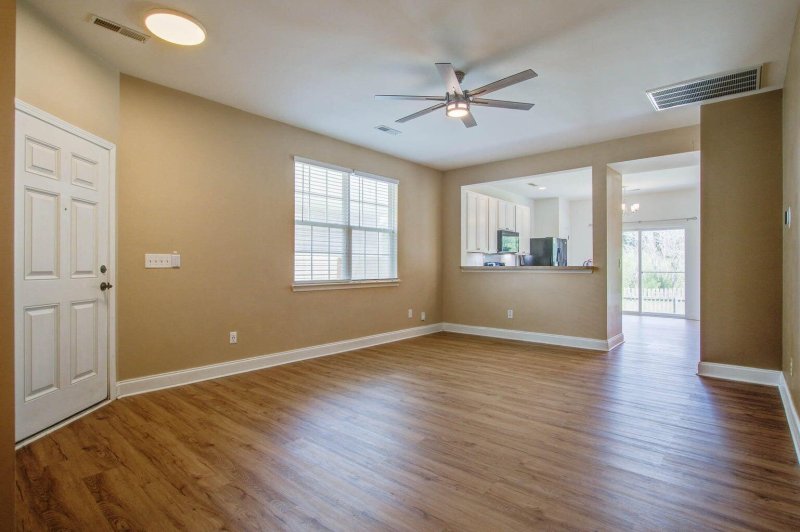
View All28 Photos

Charleston Park
28
$320k
8760 Shadowglen Drive in Charleston Park, North Charleston, SC
8760 Shadowglen Drive, North Charleston, SC 29420
$320,000
$320,000
202 views
20 saves
Does this home feel like a match?
Let us know — it helps us curate better suggestions for you.
Property Highlights
Bedrooms
3
Bathrooms
2
Water Feature
Pond
Property Details
8760 Shadowglen is a tenant-occupied single family home that presents an excellent opportunity for investors seeking immediate rental income in a desirable, convenient neighborhood! Featuring 3 bedrooms and 2 full bathrooms, this home offers an open floor plan that connects the kitchen, dining, and living areas - ideal for everyday living or long-term tenants. The fenced backyard overlooks a peaceful pond, creating a relaxing outdoor space.
Time on Site
1 month ago
Property Type
Residential
Year Built
2009
Lot Size
4,356 SqFt
Price/Sq.Ft.
N/A
HOA Fees
Request Info from Buyer's AgentProperty Details
Bedrooms:
3
Bathrooms:
2
Total Building Area:
1,161 SqFt
Property Sub-Type:
SingleFamilyResidence
Garage:
Yes
Stories:
1
School Information
Elementary:
Fort Dorchester
Middle:
River Oaks
High:
Ft. Dorchester
School assignments may change. Contact the school district to confirm.
Additional Information
Region
0
C
1
H
2
S
Lot And Land
Lot Features
0 - .5 Acre
Lot Size Area
0.1
Lot Size Acres
0.1
Lot Size Units
Acres
Agent Contacts
List Agent Mls Id
21713
List Office Name
The Charleston Property Company
List Office Mls Id
8857
List Agent Full Name
Megan Alexander
Community & H O A
Community Features
Park, Trash, Walk/Jog Trails
Room Dimensions
Bathrooms Half
0
Room Master Bedroom Level
Lower
Property Details
Directions
From Dorchester Rd, Turn Onto Trump Rd Into Charleston Park. When You Come To The Dead End, Make A Right Onto Shadowglen. Home Will Be Down On Your Left.
M L S Area Major
61 - N. Chas/Summerville/Ladson-Dor
Tax Map Number
1710411044
County Or Parish
Dorchester
Property Sub Type
Single Family Detached
Architectural Style
Ranch, Traditional
Construction Materials
Vinyl Siding
Exterior Features
Roof
Architectural
Other Structures
No
Parking Features
2 Car Garage, Attached
Exterior Features
Stoop
Patio And Porch Features
Patio, Porch
Interior Features
Cooling
Central Air
Heating
Central
Flooring
Carpet, Vinyl
Room Type
Eat-In-Kitchen, Family, Laundry
Laundry Features
Electric Dryer Hookup, Washer Hookup, Laundry Room
Interior Features
Ceiling - Smooth, Walk-In Closet(s), Ceiling Fan(s), Eat-in Kitchen, Family
Systems & Utilities
Sewer
Public Sewer
Utilities
Dominion Energy, Dorchester Cnty Water Auth
Water Source
Public
Financial Information
Listing Terms
Any, Cash
Additional Information
Stories
1
Garage Y N
true
Carport Y N
false
Cooling Y N
true
Feed Types
- IDX
Heating Y N
true
Listing Id
25028198
Mls Status
Active
Listing Key
768052f0a5ffed2d3b30f0d4bf1dc7da
Coordinates
- -80.119659
- 32.932315
Fireplace Y N
false
Parking Total
2
Carport Spaces
0
Covered Spaces
2
Entry Location
Ground Level
Standard Status
Active
Source System Key
20251017161426198685000000
Attached Garage Y N
true
Building Area Units
Square Feet
Foundation Details
- Slab
New Construction Y N
false
Property Attached Y N
false
Originating System Name
CHS Regional MLS
Showing & Documentation
Internet Address Display Y N
true
Internet Consumer Comment Y N
true
Internet Automated Valuation Display Y N
true
