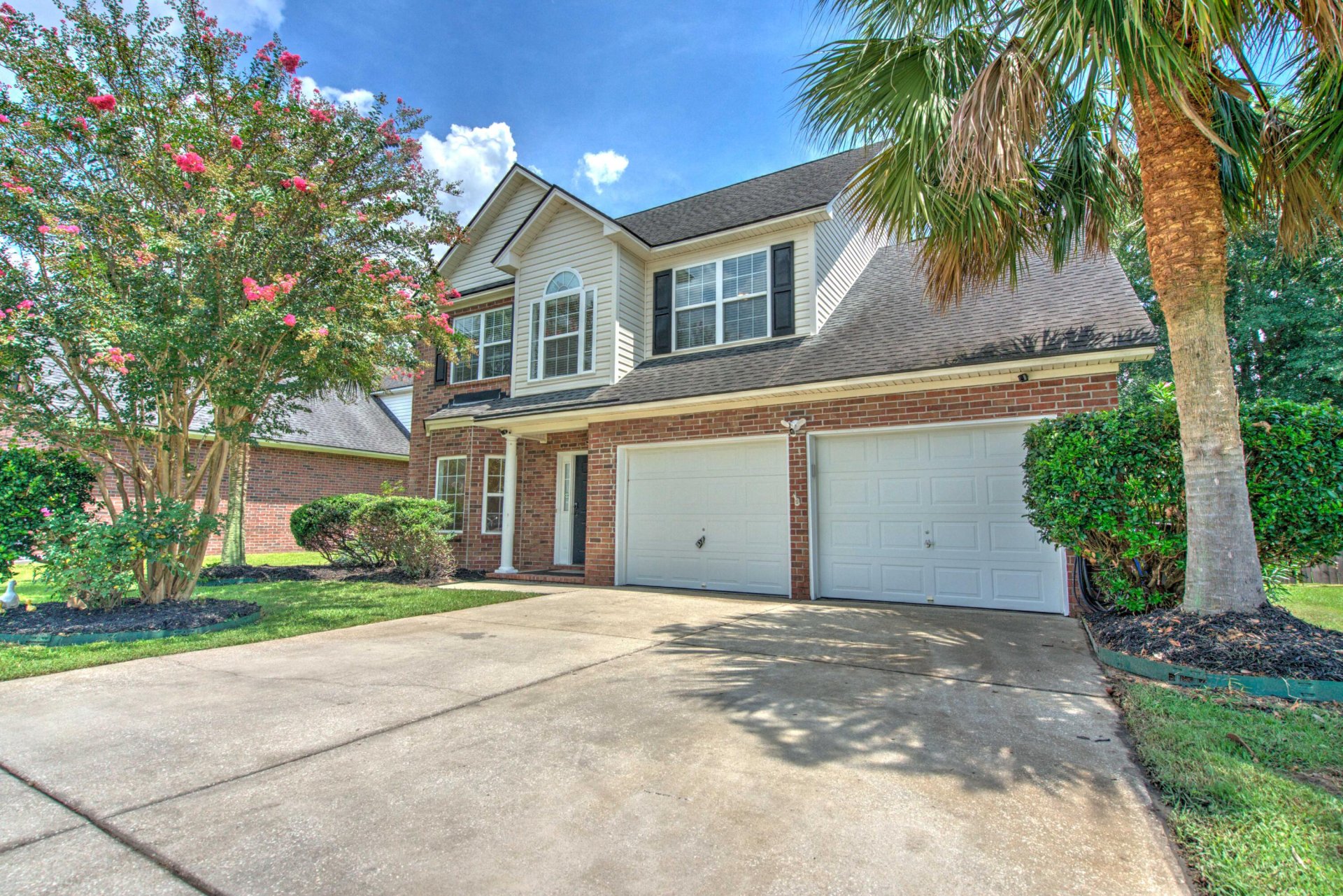
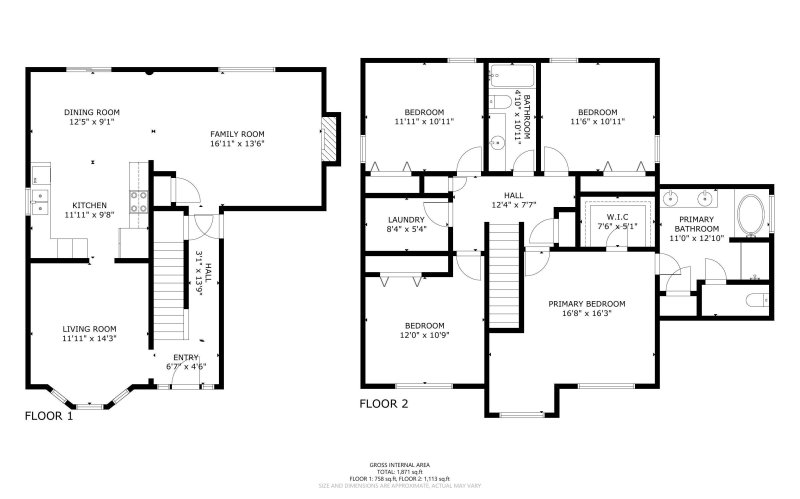
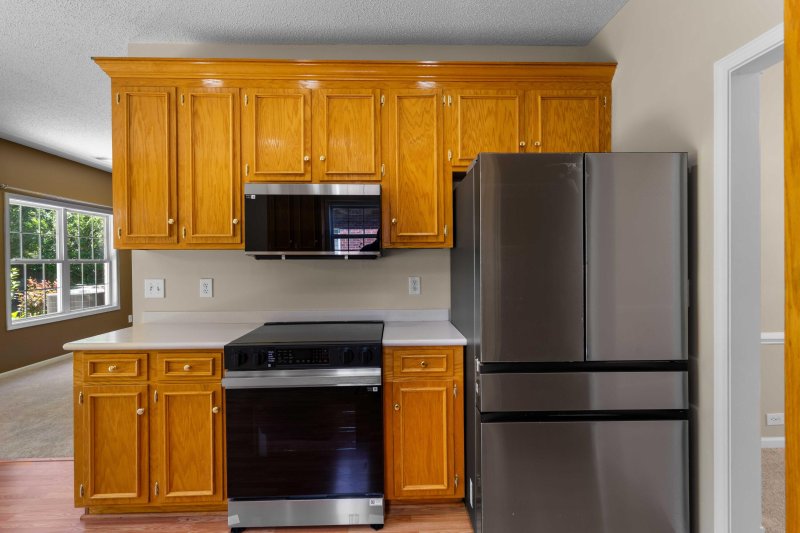
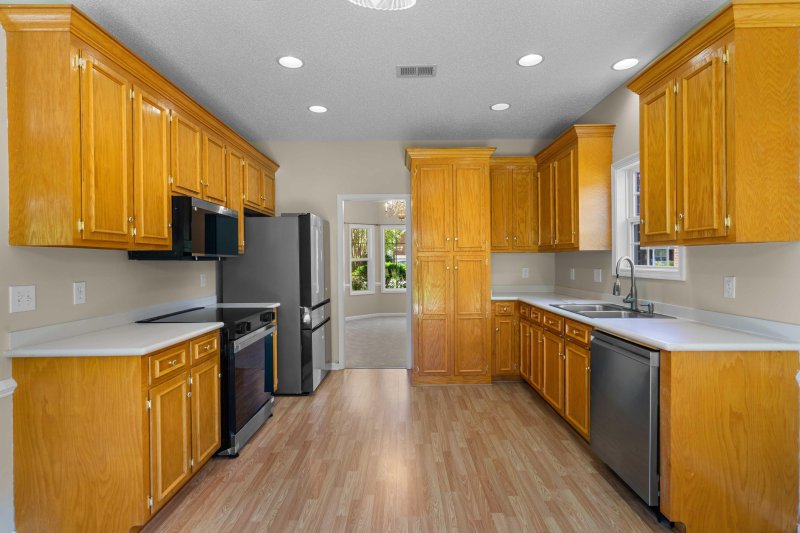
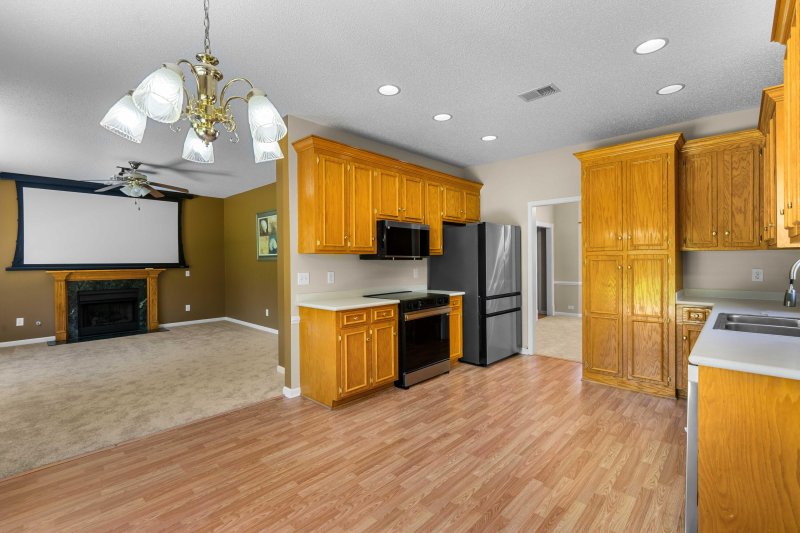

8752 Evangeline Drive in Cedar Grove, North Charleston, SC
8752 Evangeline Drive, North Charleston, SC 29420
$450,000
$450,000
Does this home feel like a match?
Let us know — it helps us curate better suggestions for you.
Property Highlights
Bedrooms
4
Bathrooms
2
Water Feature
Pond
Property Details
Elegant 4-Bedroom Brick Home with Serene Pond Views in Cedar GroveStep into timeless charm and modern comfort with this beautifully crafted 4-bedroom brick home, ideally located in the heart of Cedar Grove--a sought-after community celebrated for its welcoming atmosphere, mature landscaping, and unbeatable convenience. Nestled on a spacious, private lot backing onto a tranquil pond, this residence offers a peaceful retreat from the bustle of daily life while keeping you close to everything you need. Classic architecture meets thoughtful design, with sunlit living spaces, graceful finishes, and a layout that balances functionality with warmth.
Time on Site
4 months ago
Property Type
Residential
Year Built
2005
Lot Size
9,147 SqFt
Price/Sq.Ft.
N/A
HOA Fees
Request Info from Buyer's AgentProperty Details
School Information
Additional Information
Region
Lot And Land
Agent Contacts
Community & H O A
Room Dimensions
Property Details
Exterior Features
Interior Features
Systems & Utilities
Financial Information
Additional Information
- IDX
- -80.133465
- 32.924576
- Slab
