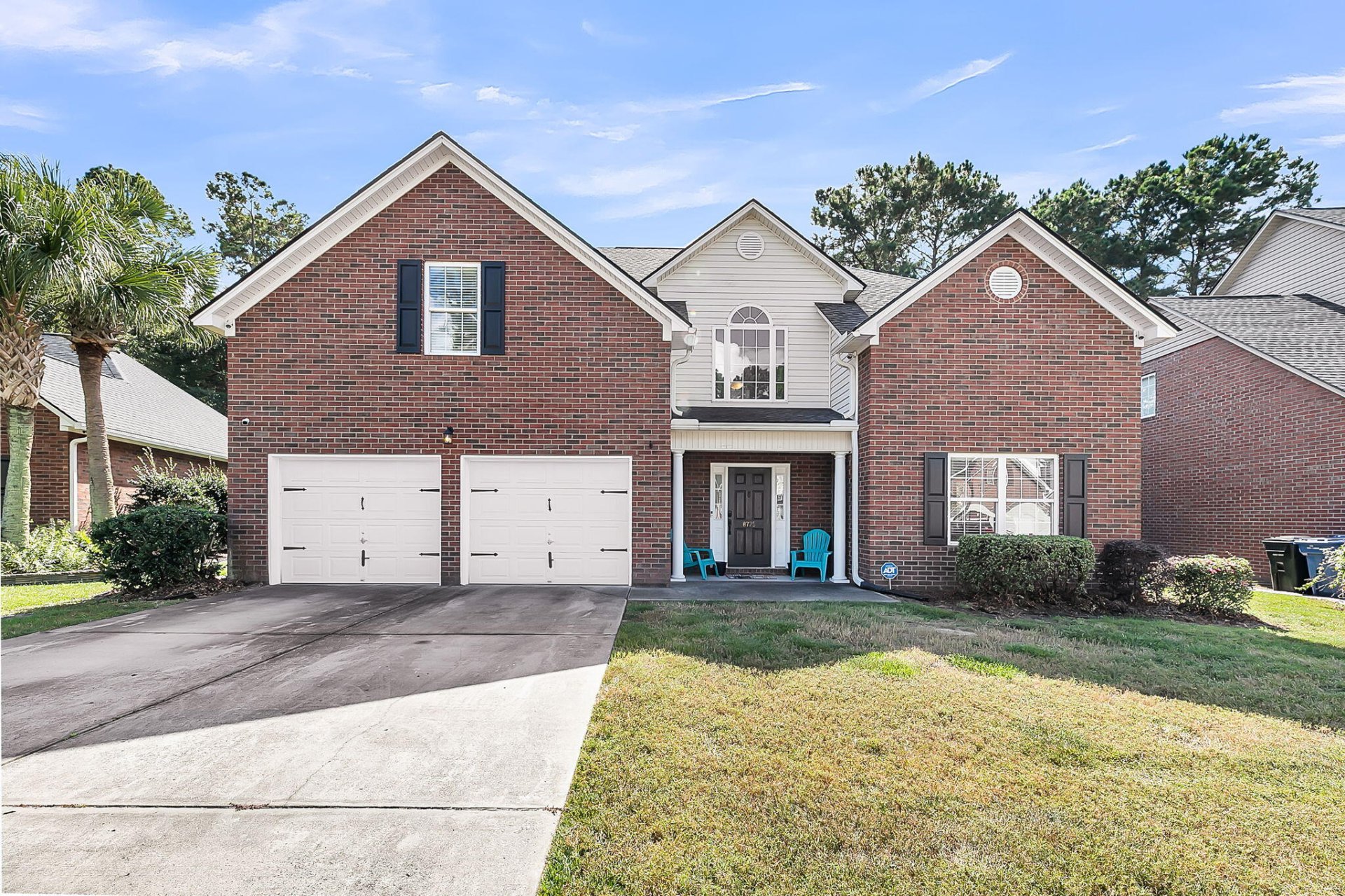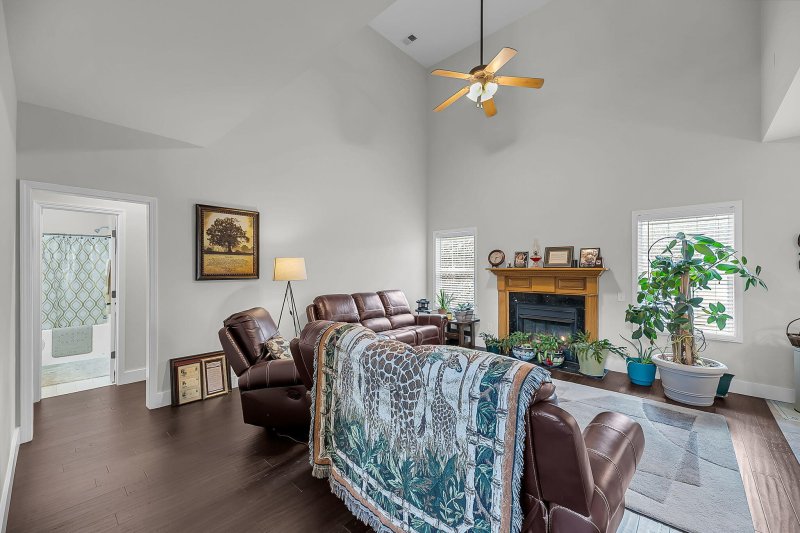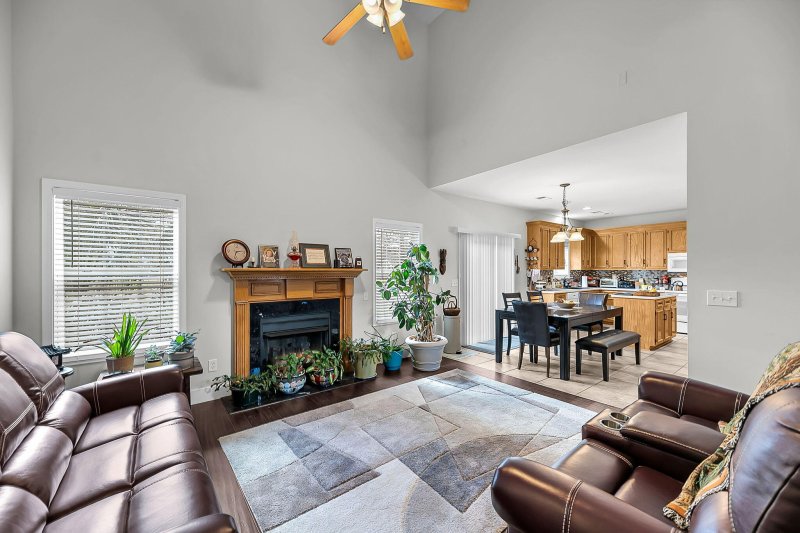





8725 Evangeline Drive in Cedar Grove, North Charleston, SC
8725 Evangeline Drive, North Charleston, SC 29420
$560,000
$560,000
Does this home feel like a match?
Let us know — it helps us curate better suggestions for you.
Property Highlights
Bedrooms
5
Bathrooms
3
Property Details
Step into refined living in this beautifully renovated 5-bedroom, 3-bath residence, perfectly positioned on nearly a quarter-acre homesite with tranquil pond views. Designed to impress, the home showcases soaring 20-foot ceilings, expansive living spaces, and elegant architectural details that create both a grand atmosphere and a welcoming sense of home.The main level offers a rare full bedroom suite, along with two substantial formal rooms that can flex as dining, study, or entertaining spaces. At the heart of the home, the open great room is anchored by a fireplace and walls of natural light, flowing seamlessly into the vaulted foyer that rises dramatically to the second floor.Outside, the expansive lot offers a peaceful backdrop for entertaining or relaxing, with open green space and serene pond views. An oversized two-car garage provides extra storage and convenience.
Time on Site
1 month ago
Property Type
Residential
Year Built
2006
Lot Size
10,454 SqFt
Price/Sq.Ft.
N/A
HOA Fees
Request Info from Buyer's AgentProperty Details
School Information
Additional Information
Region
Lot And Land
Agent Contacts
Community & H O A
Room Dimensions
Property Details
Exterior Features
Interior Features
Systems & Utilities
Financial Information
Additional Information
- IDX
- -80.131358
- 32.922292
- Slab
