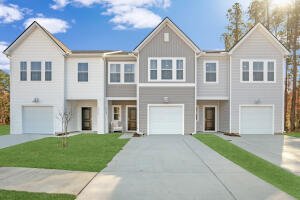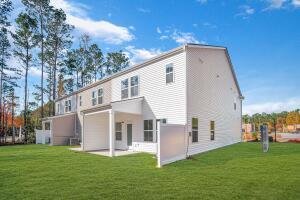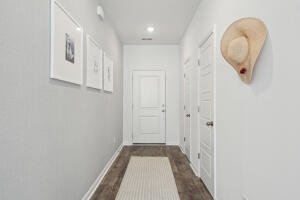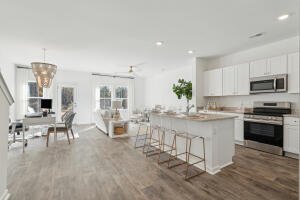
Patriot Park
$284k




View All34 Photos

Patriot Park
34
$284k
Modern LivingTop School DistrictSerene Outdoor Space
New North Charleston Townhome: Modern Living, Top Schools & Patio
Patriot Park
Modern LivingTop School DistrictSerene Outdoor Space
8705 Silver Perch Lane, North Charleston, SC 29420
$283,880
$283,880
Does this home feel like a match?
Let us know — it helps us curate better suggestions for you.
Property Highlights
Bedrooms
3
Bathrooms
2
Property Details
Modern LivingTop School DistrictSerene Outdoor Space
This brand-new townhome with Covered Porch is scheduled for completion in November. This home is designed for increased tranquility and modern living. The first floor features a gracious open-concept layout shared among the chef-ready kitchen, dining room, and airy family room.
Time on Site
1 month ago
Property Type
Residential
Year Built
2025
Lot Size
2,613 SqFt
Price/Sq.Ft.
N/A
HOA Fees
Request Info from Buyer's AgentListing Information
- LocationNorth Charleston
- MLS #CHS8ff4ef99c5898c0e9f7b2b186550460d
- Stories2
- Last UpdatedOctober 29, 2025
Property Details
Bedrooms:
3
Bathrooms:
2
Total Building Area:
1,805 SqFt
Property Sub-Type:
Townhouse
Garage:
Yes
Stories:
2
School Information
Elementary:
Fort Dorchester
Middle:
River Oaks
High:
Ft. Dorchester
School assignments may change. Contact the school district to confirm.
Additional Information
Region
0
C
1
H
2
S
Lot And Land
Lot Size Area
0.06
Lot Size Acres
0.06
Lot Size Units
Acres
Agent Contacts
List Agent Mls Id
23132
List Office Name
Lennar Sales Corp.
List Office Mls Id
1507
List Agent Full Name
Neal Crisp
Community & H O A
Community Features
Lawn Maint Incl, Trash
Room Dimensions
Bathrooms Half
1
Room Master Bedroom Level
Upper
Property Details
Directions
From I-26 Take Ashley Phospate Towards Dorchester Rd. Right On Dorchester. Right On Ruby Falls Dr. Model Is On The Right.
M L S Area Major
61 - N. Chas/Summerville/Ladson-Dor
Tax Map Number
1710850012
Structure Type
Townhouse
County Or Parish
Dorchester
Property Sub Type
Single Family Attached
Construction Materials
Vinyl Siding
Exterior Features
Other Structures
No
Parking Features
1 Car Garage, Attached, Off Street
Exterior Features
Rain Gutters
Patio And Porch Features
Patio, Front Porch
Interior Features
Cooling
Central Air
Heating
Central, Electric
Flooring
Carpet, Vinyl
Room Type
Family, Foyer, Laundry, Pantry
Laundry Features
Electric Dryer Hookup, Washer Hookup, Laundry Room
Interior Features
Ceiling - Smooth, High Ceilings, Kitchen Island, Walk-In Closet(s), Family, Entrance Foyer, Pantry
Systems & Utilities
Sewer
Public Sewer
Utilities
AT&T, Dominion Energy, Dorchester Cnty Water and Sewer Dept
Water Source
Public
Financial Information
Listing Terms
Buy Down, Cash, Conventional, FHA, VA Loan
Additional Information
Stories
2
Garage Y N
true
Carport Y N
false
Cooling Y N
true
Feed Types
- IDX
Heating Y N
true
Listing Id
25026637
Mls Status
Pending
Listing Key
8ff4ef99c5898c0e9f7b2b186550460d
Coordinates
- -80.122293
- 32.925801
Fireplace Y N
false
Parking Total
1
Carport Spaces
0
Covered Spaces
1
Entry Location
Ground Level
Home Warranty Y N
true
Standard Status
Pending
Source System Key
20251001181250299945000000
Attached Garage Y N
true
Building Area Units
Square Feet
Foundation Details
- Slab
New Construction Y N
true
Property Attached Y N
true
Originating System Name
CHS Regional MLS
Special Listing Conditions
10 Yr Warranty
Showing & Documentation
Internet Address Display Y N
true
Internet Consumer Comment Y N
true
Internet Automated Valuation Display Y N
true
Listing Information
- LocationNorth Charleston
- MLS #CHS8ff4ef99c5898c0e9f7b2b186550460d
- Stories2
- Last UpdatedOctober 29, 2025
