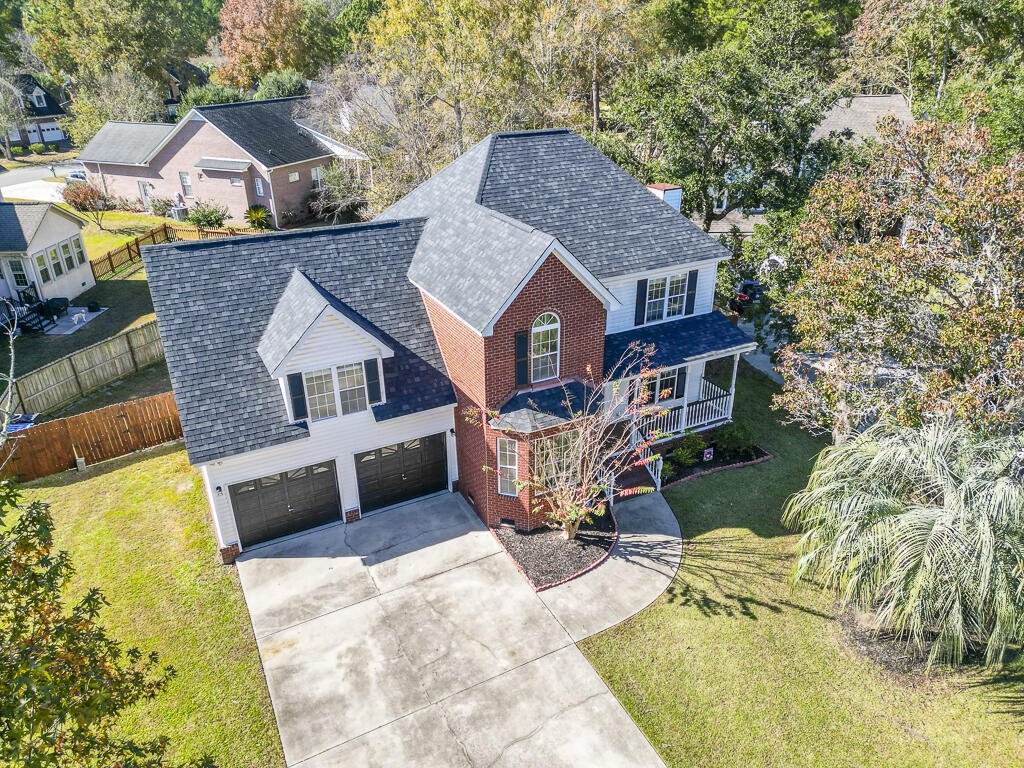
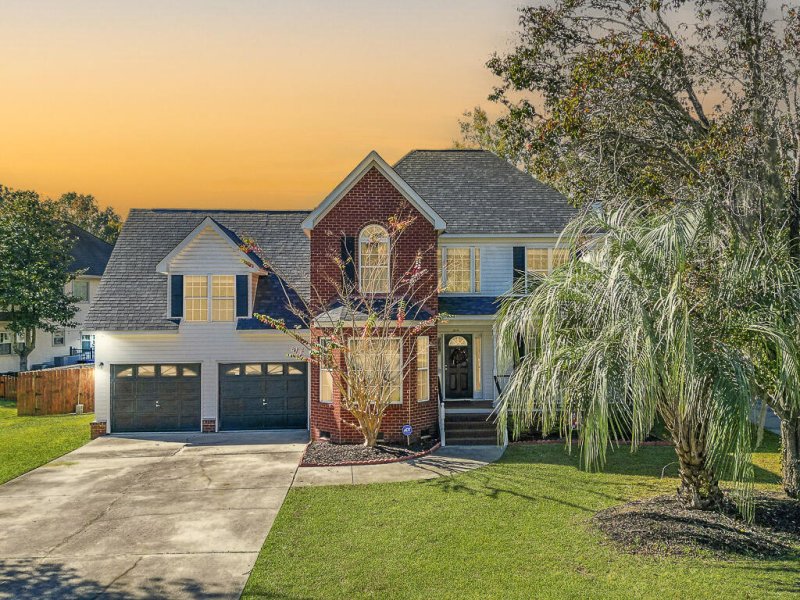
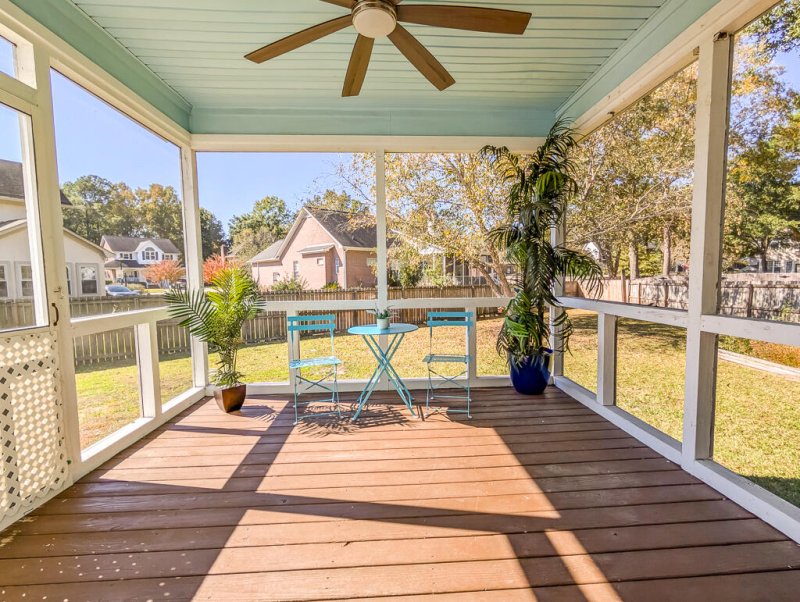
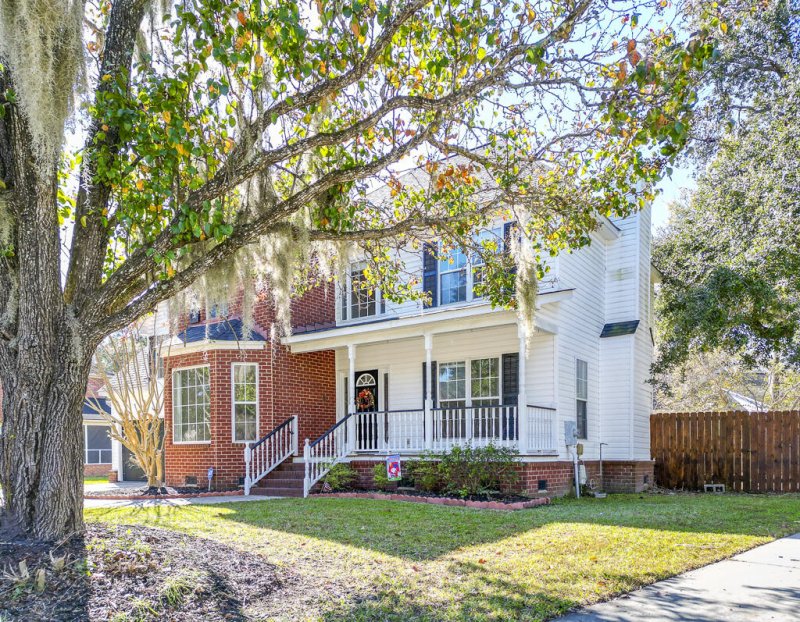
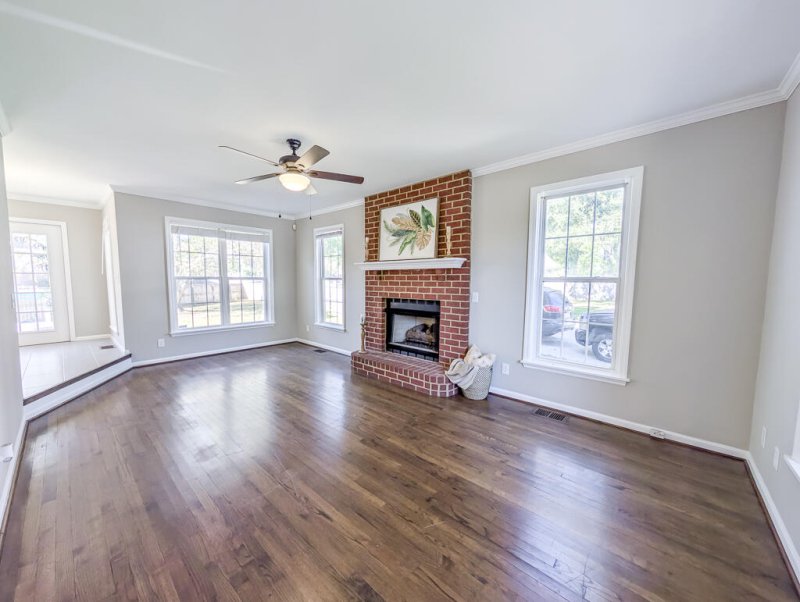

8701 Caspiana Lane in Whitehall, North Charleston, SC
8701 Caspiana Lane, North Charleston, SC 29420
$425,000
$425,000
Does this home feel like a match?
Let us know — it helps us curate better suggestions for you.
Property Highlights
Bedrooms
4
Bathrooms
2
Property Details
We are thrilled to present an incredible stately custom built home now available in Whitehall! If you are seeking a meticulously maintained stunning home, then look no further. This four-bedroom residence is a must-see! Sellers offering BUYER INCENTIVE!! Ask us for details!! The property is located in the older section of neighborhood where homes are known for custom built designs using solid brick construction and on BIG lots. Entertaining is made easy, with abundant parking along the street and in your two car wide driveway! This home is nestled in a quiet cul-de-sac making it easy for children to ride their bikes and play with limited traffic. Huge backyard possibly allowing for pool and still have a big yard with screen porch to extend outdoor living space. Inside this unique floor plan you will find a gorgeous kitchen with granite countertops, nice newer appliances, tile flooring and a sweet area for cozy family dinners. Family room is large with stunning hardwood floors, gas log fireplace and lots of windows for natural lighting.
Time on Site
1 week ago
Property Type
Residential
Year Built
1996
Lot Size
10,454 SqFt
Price/Sq.Ft.
N/A
HOA Fees
Request Info from Buyer's AgentProperty Details
School Information
Additional Information
Region
Lot And Land
Agent Contacts
Community & H O A
Room Dimensions
Property Details
Exterior Features
Interior Features
Systems & Utilities
Financial Information
Additional Information
- IDX
- -80.129597
- 32.919106
- Crawl Space
