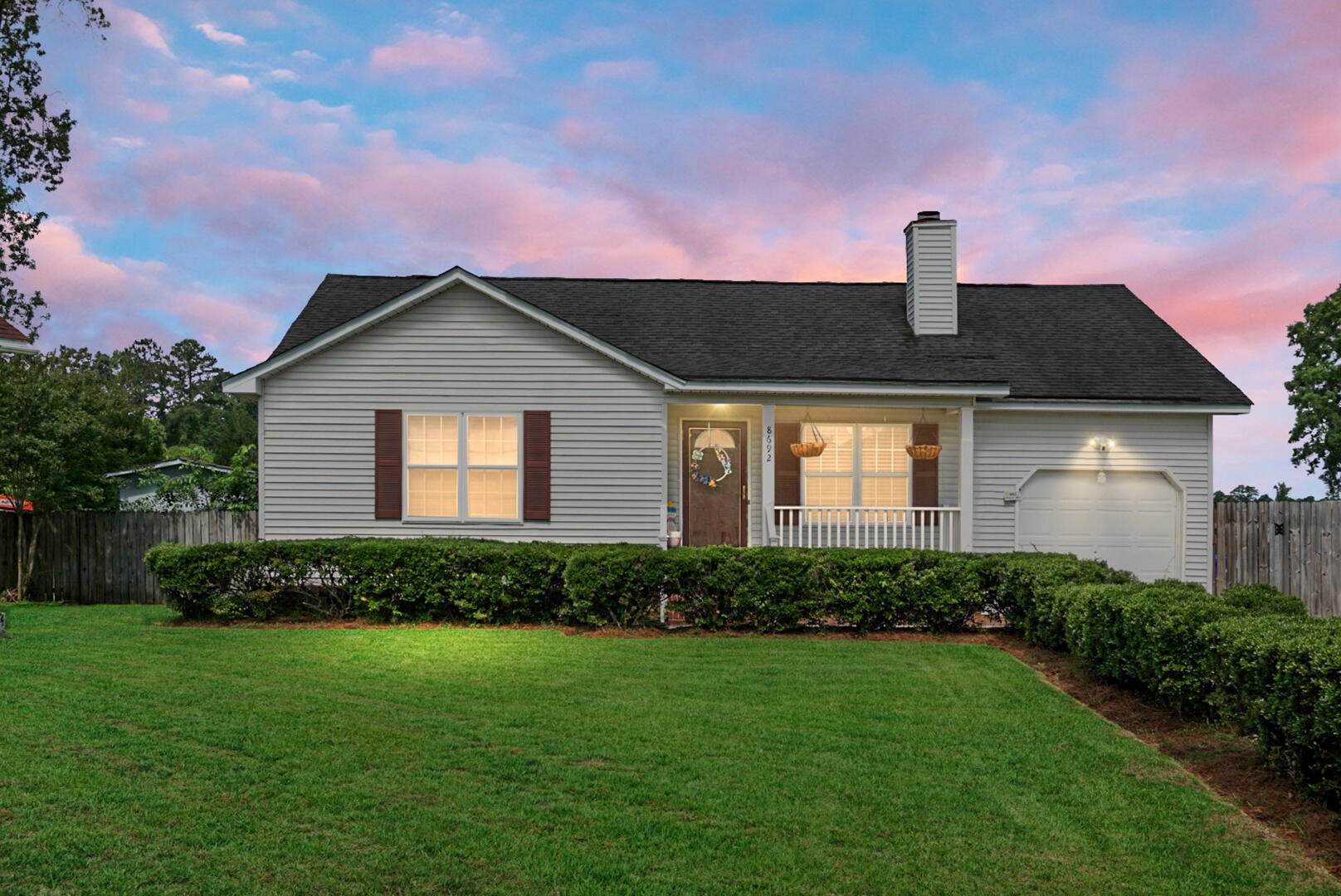
Northwoods Estates
$305k
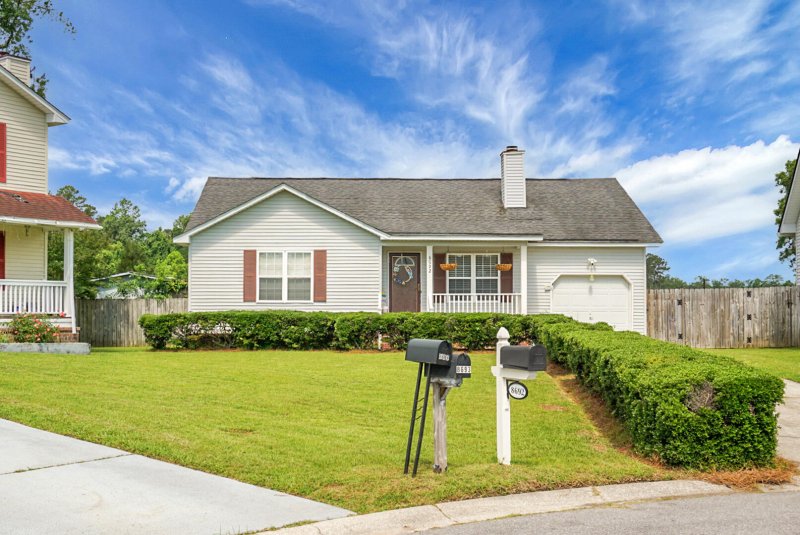
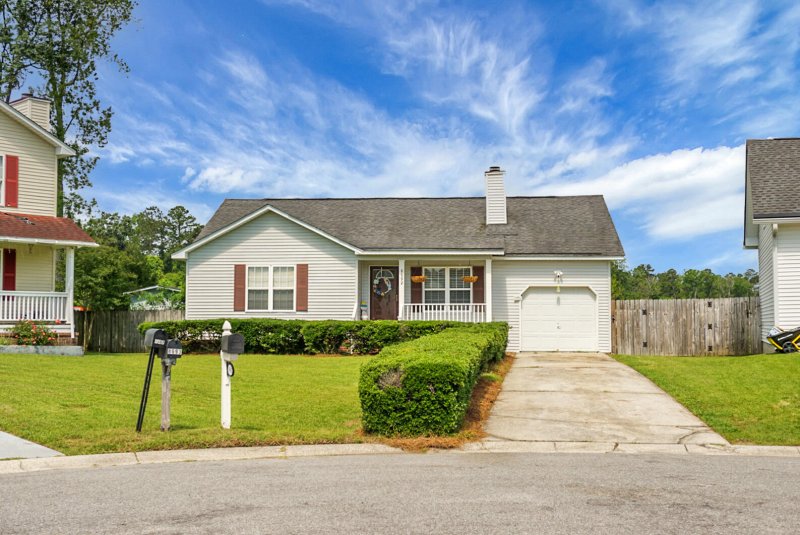
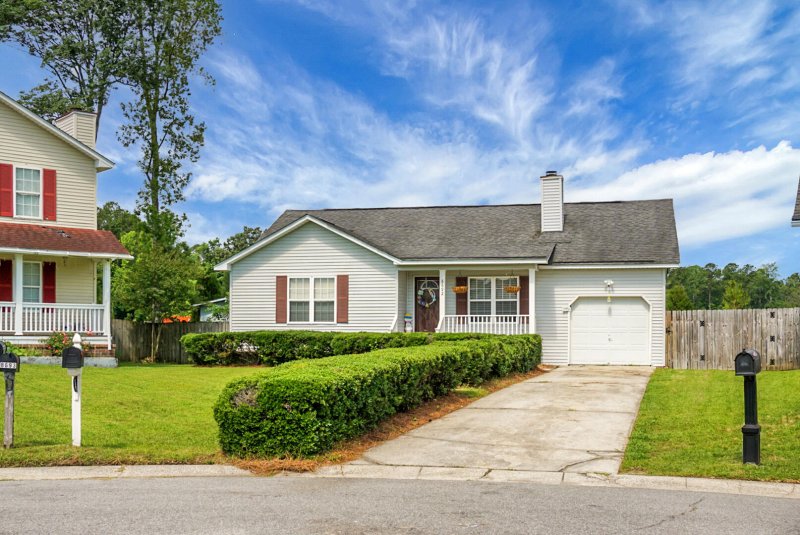
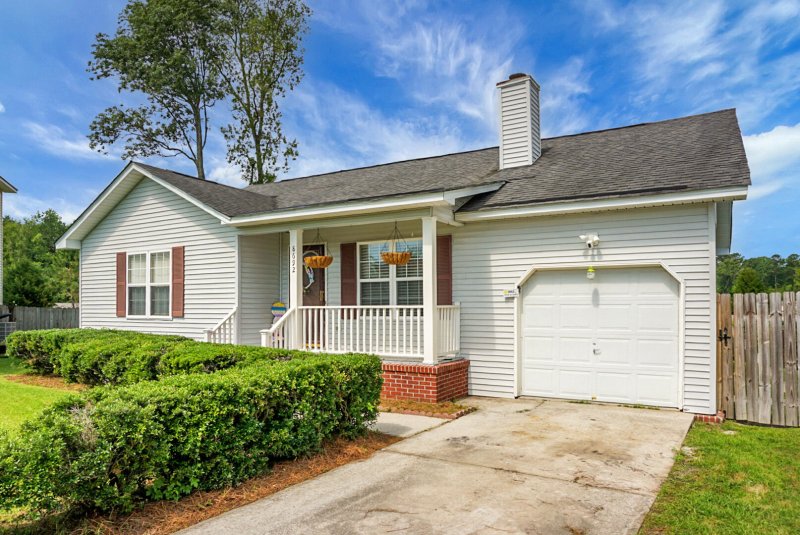
View All53 Photos

Northwoods Estates
53
$305k
Updated HardwoodsNew HVACGreat Location
Move-In Ready North Charleston Home - Updated & Close to Everything!
Northwoods Estates
Updated HardwoodsNew HVACGreat Location
8692 Bentwood Drive, North Charleston, SC 29406
$305,000
$305,000
200 views
20 saves
Does this home feel like a match?
Let us know — it helps us curate better suggestions for you.
Property Highlights
Bedrooms
3
Bathrooms
2
Property Details
Updated HardwoodsNew HVACGreat Location
This is a wonderful home in the well established Northwoods Estates Subdivision. The owner had the hardwood floors refinished in 2024. The HVAC/AC unit was replaced in 2020.
Time on Site
5 months ago
Property Type
Residential
Year Built
1995
Lot Size
16,988 SqFt
Price/Sq.Ft.
N/A
HOA Fees
Request Info from Buyer's AgentProperty Details
Bedrooms:
3
Bathrooms:
2
Total Building Area:
1,453 SqFt
Property Sub-Type:
SingleFamilyResidence
Garage:
Yes
Stories:
1
School Information
Elementary:
A. C. Corcoran
Middle:
Northwoods
High:
Stall
School assignments may change. Contact the school district to confirm.
Additional Information
Region
0
C
1
H
2
S
Lot And Land
Lot Features
0 - .5 Acre, Cul-De-Sac
Lot Size Area
0.39
Lot Size Acres
0.39
Lot Size Units
Acres
Agent Contacts
List Agent Mls Id
11057
List Office Name
RE/MAX Coast & Island
List Office Mls Id
9772
List Agent Full Name
Tracy Hatchell
Community & H O A
Community Features
Bus Line, Park, Pool, Trash
Room Dimensions
Bathrooms Half
0
Room Master Bedroom Level
Lower
Property Details
Directions
Rivers Ave To Otranto Rd, Turn Left Onto Salamander, Right Onto Bentwood, House At On Culdesac, Sign In Yard
M L S Area Major
32 - N.Charleston, Summerville, Ladson, Outside I-526
Tax Map Number
4850100121
County Or Parish
Charleston
Property Sub Type
Single Family Detached
Architectural Style
Traditional
Construction Materials
Vinyl Siding
Exterior Features
Roof
Architectural
Fencing
Partial
Other Structures
No
Parking Features
1 Car Garage
Interior Features
Cooling
Central Air
Heating
Central, Heat Pump
Flooring
Wood
Laundry Features
Electric Dryer Hookup, Washer Hookup
Interior Features
Ceiling Fan(s), Bonus, Great
Systems & Utilities
Sewer
Public Sewer
Utilities
Charleston Water Service, Dominion Energy
Water Source
Public
Financial Information
Listing Terms
Cash, Conventional, FHA, State Housing Authority, VA Loan
Additional Information
Stories
1
Garage Y N
true
Carport Y N
false
Cooling Y N
true
Feed Types
- IDX
Heating Y N
true
Listing Id
25016609
Mls Status
Active
Listing Key
25860df8c6d2416951a4f05b622240d7
Coordinates
- -80.070492
- 32.960749
Fireplace Y N
true
Parking Total
1
Carport Spaces
0
Covered Spaces
1
Entry Location
Ground Level
Home Warranty Y N
true
Standard Status
Active
Fireplaces Total
1
Source System Key
20250612172904898567000000
Building Area Units
Square Feet
Foundation Details
- Crawl Space
New Construction Y N
false
Property Attached Y N
false
Special Listing Conditions
Homeowner Prot Plan
Showing & Documentation
Internet Address Display Y N
true
Internet Consumer Comment Y N
true
Internet Automated Valuation Display Y N
true
