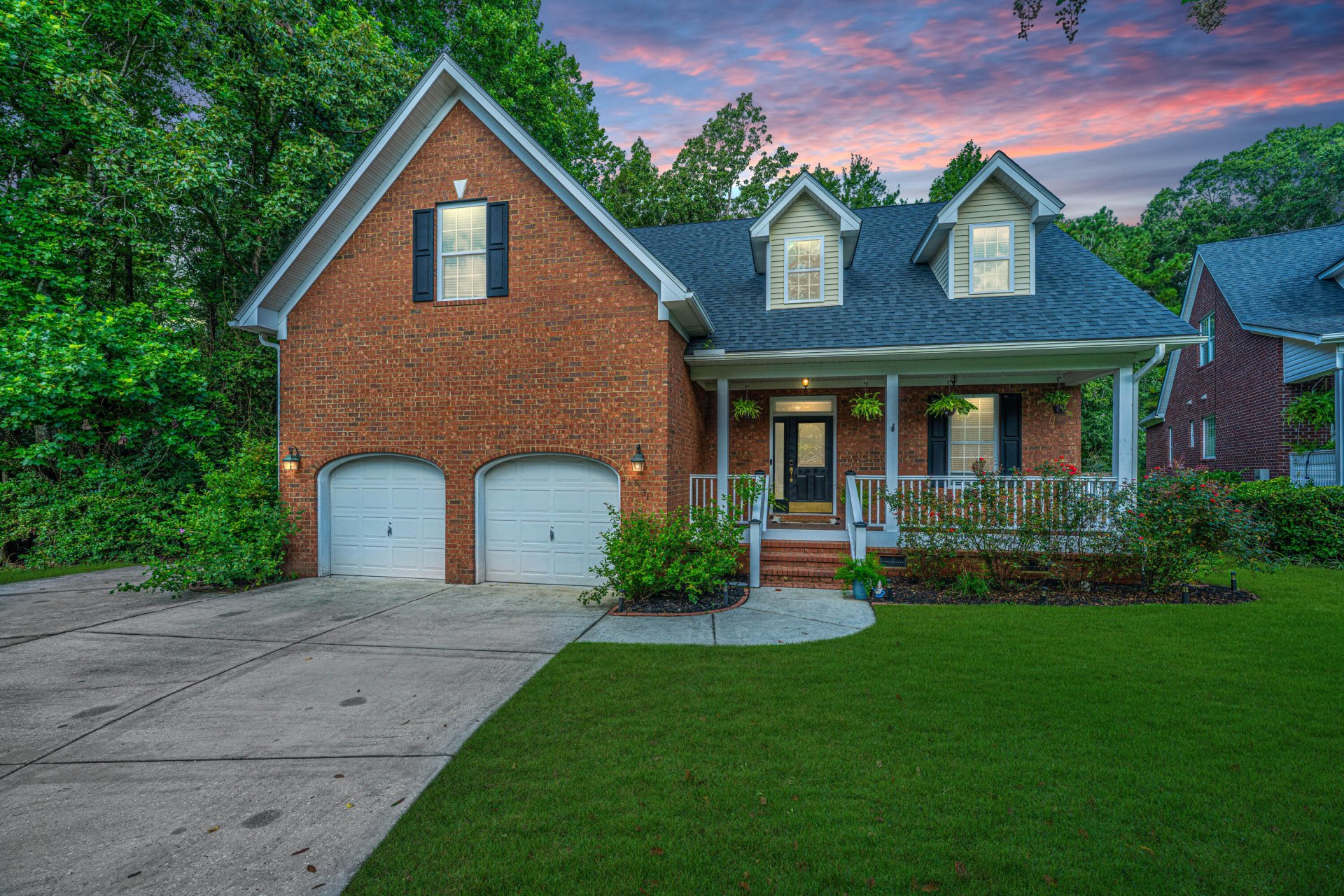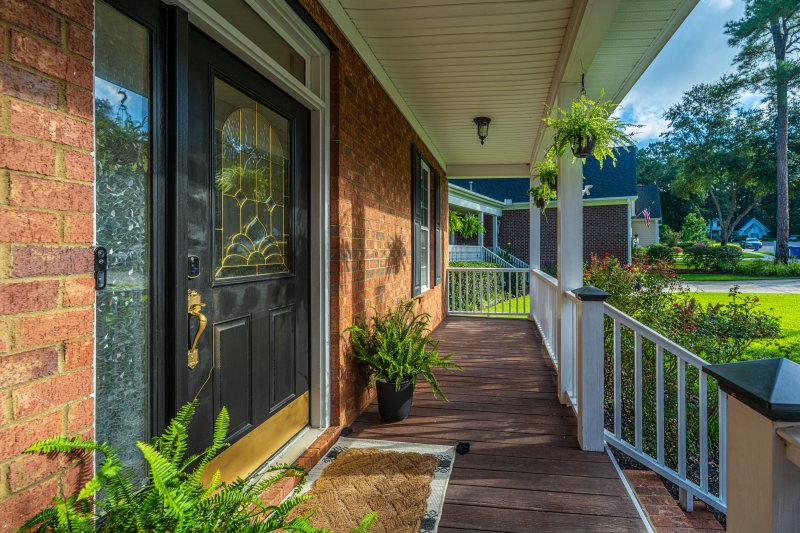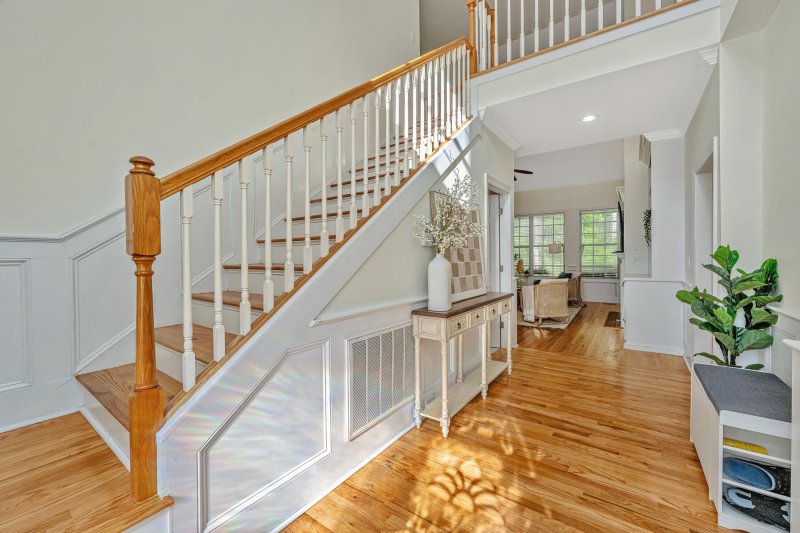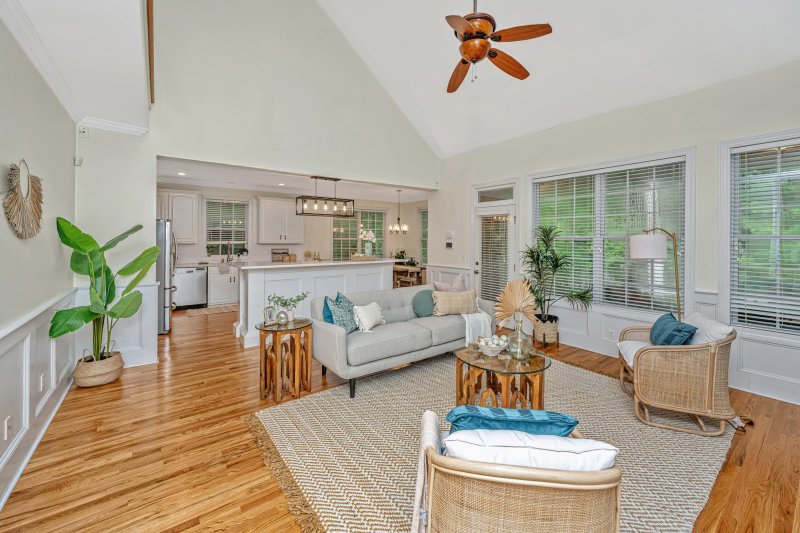
Coosaw Creek Country Club
$560k




View All43 Photos

Coosaw Creek Country Club
43
$560k
8631 Woodland Walk in Coosaw Creek Country Club, North Charleston, SC
8631 Woodland Walk, North Charleston, SC 29420
$560,000
$560,000
207 views
21 saves
Does this home feel like a match?
Let us know — it helps us curate better suggestions for you.
Property Highlights
Bedrooms
4
Bathrooms
2
Property Details
How Living At 8631 Woodland Walk can change your life.1. Luxury Lifestyle with Built-In ValueHomeownership here includes country club membership to include:. world-class golf on an Arthur Hills course, pickleball, junior olympic pool, tennis, dining, and social events without ever leaving the neighborhood.2. Timeless All-Brick Construction
Time on Site
3 months ago
Property Type
Residential
Year Built
2001
Lot Size
14,810 SqFt
Price/Sq.Ft.
N/A
HOA Fees
Request Info from Buyer's AgentProperty Details
Bedrooms:
4
Bathrooms:
2
Total Building Area:
2,450 SqFt
Property Sub-Type:
SingleFamilyResidence
Garage:
Yes
Stories:
2
School Information
Elementary:
Joseph Pye
Middle:
River Oaks
High:
Ft. Dorchester
School assignments may change. Contact the school district to confirm.
Additional Information
Region
0
C
1
H
2
S
Lot And Land
Lot Features
0 - .5 Acre, Wooded
Lot Size Area
0.34
Lot Size Acres
0.34
Lot Size Units
Acres
Pool And Spa
Spa Features
Community
Agent Contacts
List Agent Mls Id
29212
List Office Name
Carolina One Real Estate
List Office Mls Id
9672
List Agent Full Name
Dawn Wilson
Community & H O A
Security Features
Security System
Community Features
Clubhouse, Gated, Golf Course, Golf Membership Available, Park, Pool, Tennis Court(s), Trash, Walk/Jog Trails
Room Dimensions
Bathrooms Half
1
Room Master Bedroom Level
Lower
Property Details
Directions
Coosaw Creek Country Club, First Left Onto Woodland Walk Just Past The Gate House. Home Is Down On The Left In The Nook Of The Road
M L S Area Major
61 - N. Chas/Summerville/Ladson-Dor
Tax Map Number
1720905002
County Or Parish
Dorchester
Property Sub Type
Single Family Detached
Architectural Style
Traditional
Construction Materials
Brick Veneer
Exterior Features
Roof
Architectural
Fencing
Privacy, Wood
Other Structures
No
Parking Features
2 Car Garage, Other
Exterior Features
Lawn Irrigation, Rain Gutters
Patio And Porch Features
Patio, Covered, Front Porch
Interior Features
Cooling
Central Air
Heating
Heat Pump
Flooring
Carpet, Ceramic Tile, Wood
Room Type
Bonus, Eat-In-Kitchen, Family, Foyer, Laundry
Laundry Features
Washer Hookup, Laundry Room
Interior Features
Ceiling - Cathedral/Vaulted, Ceiling - Smooth, Tray Ceiling(s), High Ceilings, Kitchen Island, Walk-In Closet(s), Ceiling Fan(s), Bonus, Eat-in Kitchen, Family, Entrance Foyer
Systems & Utilities
Sewer
Public Sewer
Water Source
Public
Financial Information
Listing Terms
Any
Additional Information
Stories
2
Garage Y N
true
Carport Y N
false
Cooling Y N
true
Feed Types
- IDX
Heating Y N
true
Listing Id
25022359
Mls Status
Active
Listing Key
2ceb167921ded3db710c3d6bed13bd8a
Coordinates
- -80.118166
- 32.929206
Fireplace Y N
true
Parking Total
2
Carport Spaces
0
Covered Spaces
2
Standard Status
Active
Fireplaces Total
1
Source System Key
20250813143545650378000000
Building Area Units
Square Feet
Foundation Details
- Crawl Space
New Construction Y N
false
Property Attached Y N
false
Originating System Name
CHS Regional MLS
Showing & Documentation
Internet Address Display Y N
true
Internet Consumer Comment Y N
true
Internet Automated Valuation Display Y N
true
