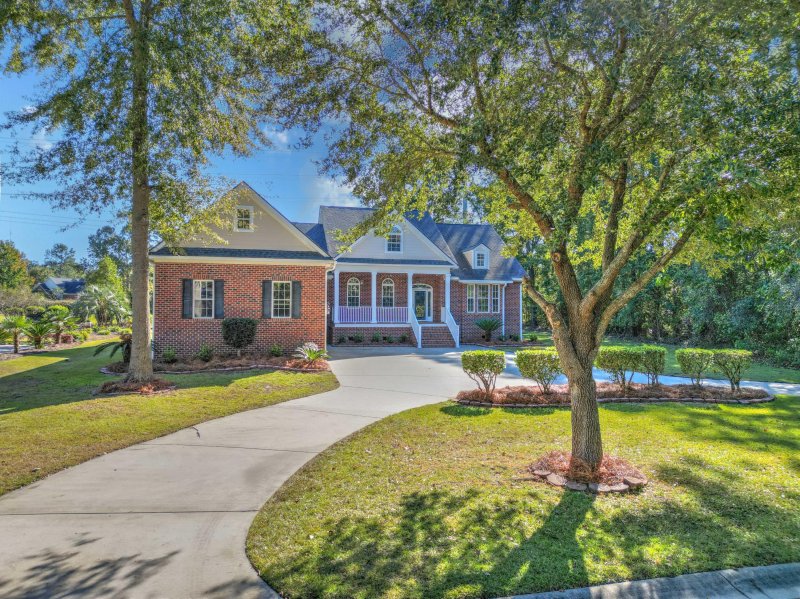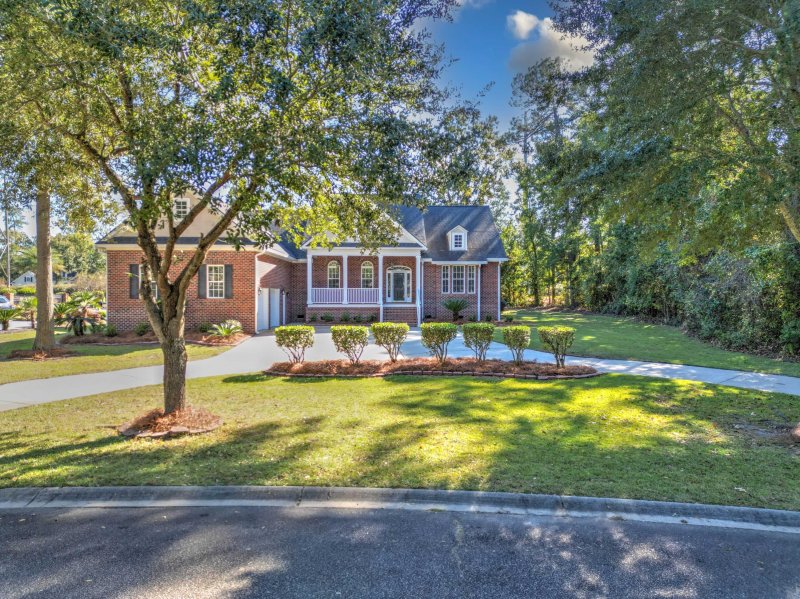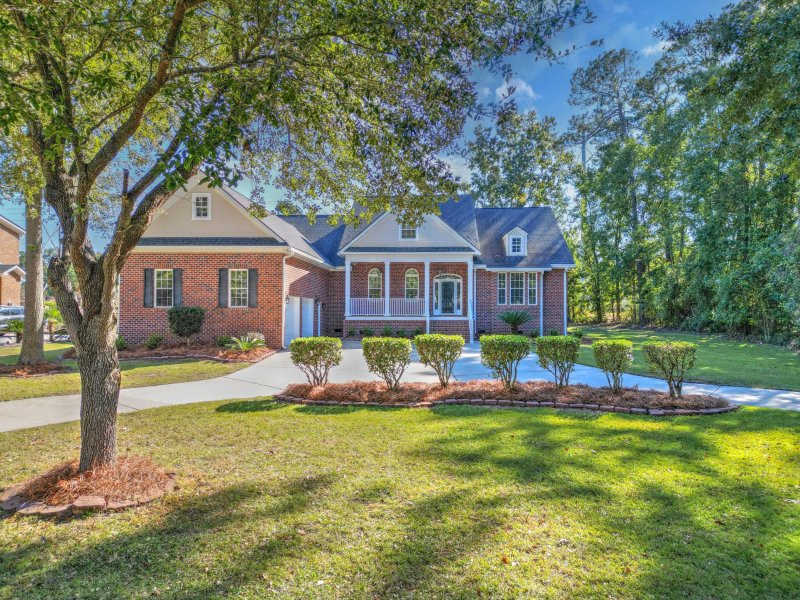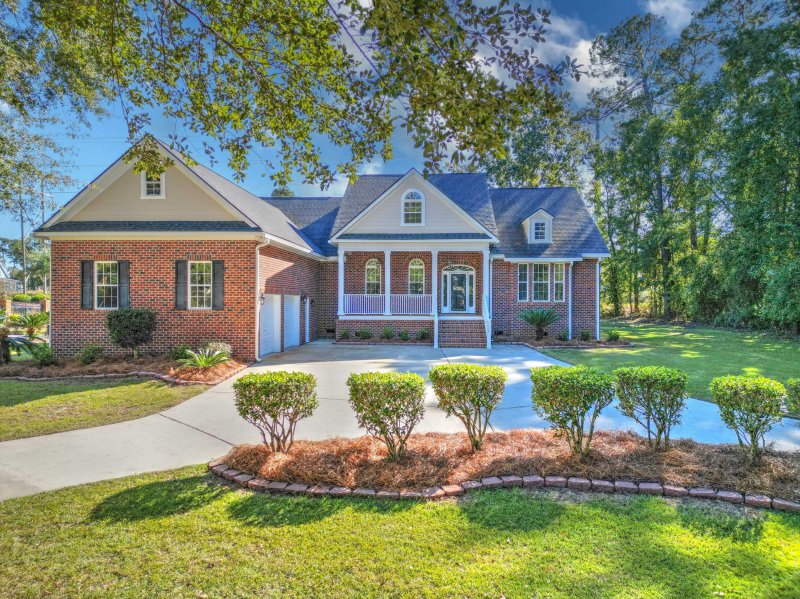
Coosaw Creek Country Club
$797k




View All50 Photos

Coosaw Creek Country Club
50
$797k
8623 Mcchune Court in Coosaw Creek Country Club, North Charleston, SC
8623 Mcchune Court, North Charleston, SC 29420
$796,500
$796,500
202 views
20 saves
Does this home feel like a match?
Let us know — it helps us curate better suggestions for you.
Property Highlights
Bedrooms
5
Bathrooms
3
Property Details
This elegant brick residence sits on over 1/2 acre and exudes sophistication and modern luxury! Step inside to discover an open-concept floor plan designed for both comfortable living and effortless entertaining. Rich, gleaming hardwood flooring, 9' smooth ceilings and fresh paint throughout.
Time on Site
2 weeks ago
Property Type
Residential
Year Built
2006
Lot Size
23,086 SqFt
Price/Sq.Ft.
N/A
HOA Fees
Request Info from Buyer's AgentProperty Details
Bedrooms:
5
Bathrooms:
3
Total Building Area:
3,842 SqFt
Property Sub-Type:
SingleFamilyResidence
Garage:
Yes
Stories:
2
School Information
Elementary:
Joseph Pye
Middle:
River Oaks
High:
Ft. Dorchester
School assignments may change. Contact the school district to confirm.
Additional Information
Region
0
C
1
H
2
S
Lot And Land
Lot Features
.5 - 1 Acre, 0 - .5 Acre
Lot Size Area
0.53
Lot Size Acres
0.53
Lot Size Units
Acres
Agent Contacts
List Agent Mls Id
4427
List Office Name
Carolina One Real Estate
List Office Mls Id
1043
List Agent Full Name
Dianne Rodgers-peters
Community & H O A
Community Features
Clubhouse, Club Membership Available, Fitness Center, Gated, Golf Course, Golf Membership Available, Park, Pool, Security, Tennis Court(s), Trash
Room Dimensions
Bathrooms Half
1
Room Master Bedroom Level
Lower
Property Details
Directions
Enter Coosaw Creek On Club Course Dr; (r) On E Fairway Woods Dr; (l) On Scottish Troon; (l) On Mcchune Ct; Home Is On The Left
M L S Area Major
61 - N. Chas/Summerville/Ladson-Dor
Tax Map Number
1720206010
County Or Parish
Dorchester
Property Sub Type
Single Family Detached
Architectural Style
Traditional
Construction Materials
Brick Veneer
Exterior Features
Roof
Architectural
Other Structures
No
Parking Features
2 Car Garage, Attached, Garage Door Opener
Exterior Features
Lawn Irrigation, Rain Gutters
Patio And Porch Features
Front Porch, Porch - Full Front, Screened
Interior Features
Cooling
Central Air
Heating
Central, Electric, Forced Air, Heat Pump
Flooring
Wood
Room Type
Eat-In-Kitchen, Family, Formal Living, Foyer, Laundry, Loft, Pantry, Separate Dining, Sun
Laundry Features
Electric Dryer Hookup, Laundry Room
Interior Features
Ceiling - Cathedral/Vaulted, Ceiling - Smooth, Tray Ceiling(s), High Ceilings, Garden Tub/Shower, Walk-In Closet(s), Ceiling Fan(s), Eat-in Kitchen, Family, Formal Living, Entrance Foyer, Loft, Pantry, Separate Dining, Sun
Systems & Utilities
Sewer
Public Sewer
Utilities
Dominion Energy, Dorchester Cnty Water and Sewer Dept
Water Source
Public
Financial Information
Listing Terms
Cash, Conventional, FHA, VA Loan
Additional Information
Stories
2
Garage Y N
true
Carport Y N
false
Cooling Y N
true
Feed Types
- IDX
Heating Y N
true
Listing Id
25029824
Mls Status
Active
Listing Key
04baafe7acf328f357db02fd9035c8cf
Coordinates
- -80.106474
- 32.934537
Fireplace Y N
true
Parking Total
2
Carport Spaces
0
Covered Spaces
2
Co List Agent Key
2202e9b0b67eddc45288cf9e2b61ff4b
Standard Status
Active
Co List Office Key
a125654c5a459bc39b24176408a719a3
Fireplaces Total
2
Source System Key
20251105174919800756000000
Attached Garage Y N
true
Co List Agent Mls Id
6067
Co List Office Name
Carolina One Real Estate
Building Area Units
Square Feet
Co List Office Mls Id
1043
Foundation Details
- Crawl Space
New Construction Y N
false
Property Attached Y N
false
Co List Agent Full Name
Ted French
Originating System Name
CHS Regional MLS
Co List Agent Preferred Phone
843-870-7080
Showing & Documentation
Internet Address Display Y N
true
Internet Consumer Comment Y N
true
Internet Automated Valuation Display Y N
true
