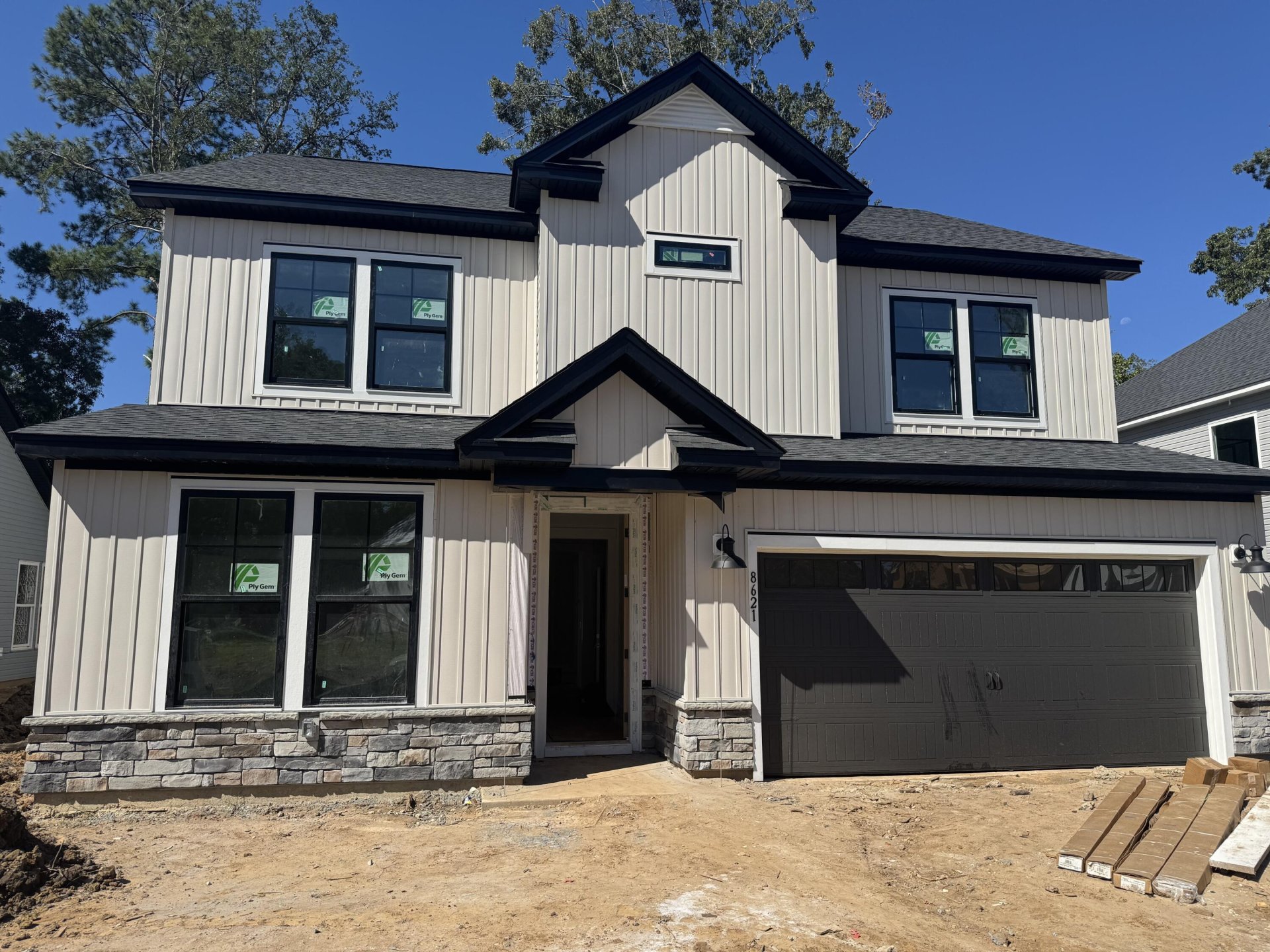
Indigo Place
$499k
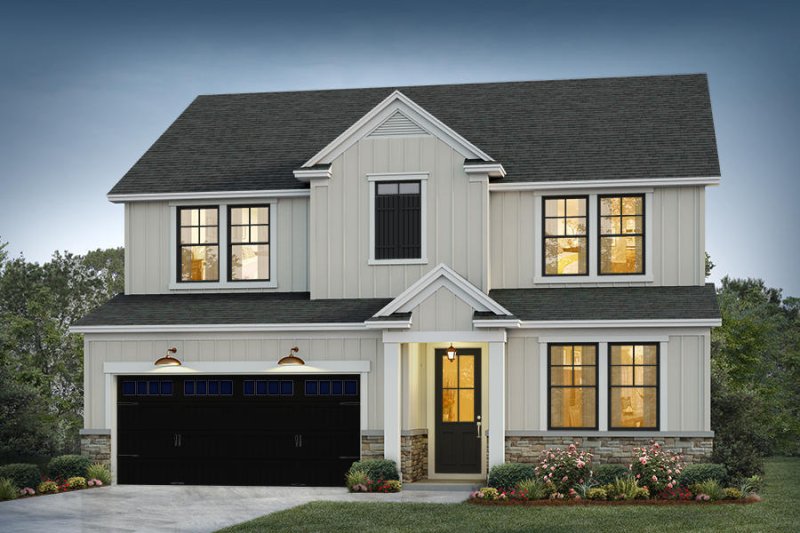
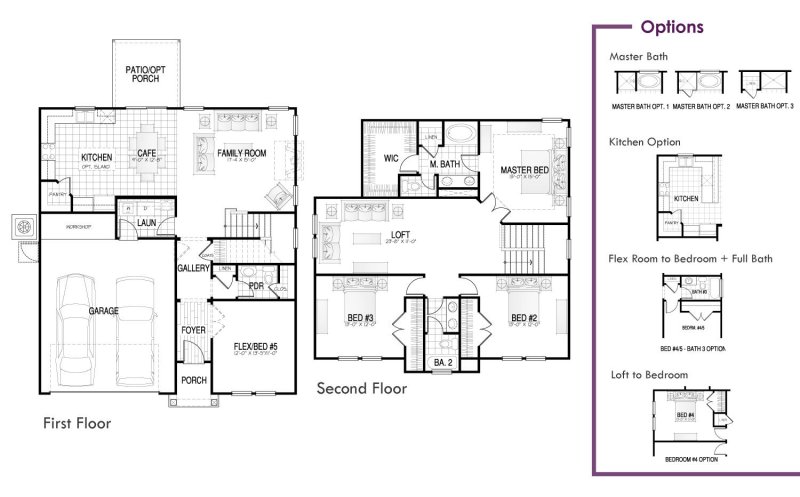
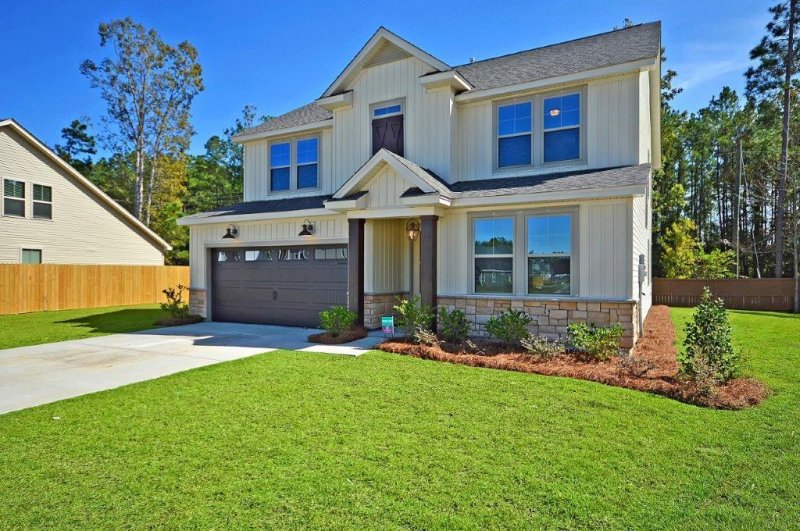
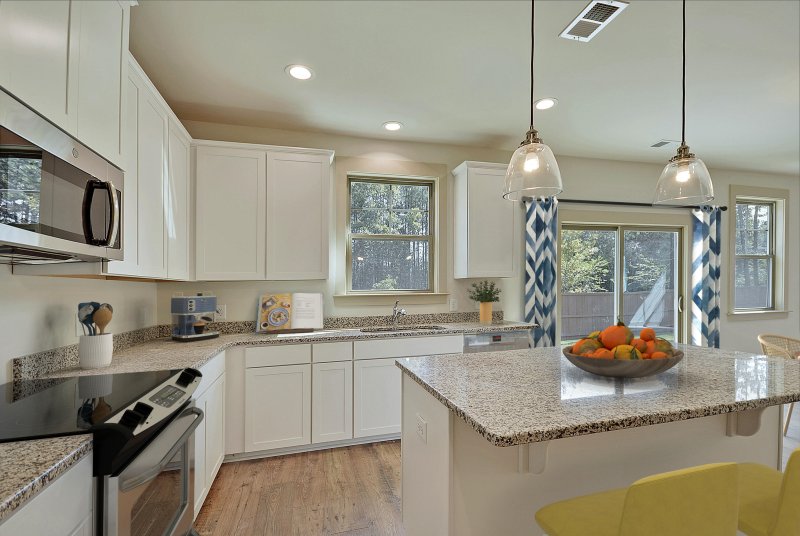
View All47 Photos

Indigo Place
47
$499k
Grand FoyerChef's KitchenOctober Move-In
Spacious Church Hill Home Plan with Chef's Kitchen & October Move-In!
Indigo Place
Grand FoyerChef's KitchenOctober Move-In
8621 Connor Court, North Charleston, SC 29406
$499,000
$499,000
208 views
21 saves
Does this home feel like a match?
Let us know — it helps us curate better suggestions for you.
Property Highlights
Bedrooms
3
Bathrooms
2
Property Details
Grand FoyerChef's KitchenOctober Move-In
Welcome to The Church Hill Home Plan! You have a lot of living to do in this spacious two-story home! The entryway welcomes you into a grand foyer and opens into a spacious Chef's-kiss kitchen, dining space, and offset living space offers a great place for seating, entertaining, and engaging with family and friends.
Time on Site
5 months ago
Property Type
Residential
Year Built
2025
Lot Size
6,098 SqFt
Price/Sq.Ft.
N/A
HOA Fees
Request Info from Buyer's AgentProperty Details
Bedrooms:
3
Bathrooms:
2
Total Building Area:
2,298 SqFt
Property Sub-Type:
SingleFamilyResidence
Garage:
Yes
Stories:
2
School Information
Elementary:
A. C. Corcoran
Middle:
Deer Park
High:
Stall
School assignments may change. Contact the school district to confirm.
Additional Information
Region
0
C
1
H
2
S
Lot And Land
Lot Features
0 - .5 Acre
Lot Size Area
0.14
Lot Size Acres
0.14
Lot Size Units
Acres
Agent Contacts
List Agent Mls Id
29587
List Office Name
HQ Real Estate LLC
List Office Mls Id
9372
List Agent Full Name
Brenda Kennedy
Green Features
Green Building Verification Type
HERS Index Score
Room Dimensions
Bathrooms Half
1
Room Master Bedroom Level
Lower
Property Details
Directions
Heading North Bound On Hwy 52- Rivers Ave, From The Northwoods Mall, Turn Left On Otranto Rd. We Are 1.4 Miles On The Left, Just Before Salamander Rd.
M L S Area Major
32 - N.Charleston, Summerville, Ladson, Outside I-526
Tax Map Number
4850100151
County Or Parish
Charleston
Property Sub Type
Single Family Detached
Architectural Style
Craftsman
Construction Materials
Vinyl Siding
Exterior Features
Roof
Architectural
Other Structures
No
Parking Features
2 Car Garage
Exterior Features
Rain Gutters
Patio And Porch Features
Covered, Front Porch
Interior Features
Flooring
Carpet, Laminate, Vinyl
Room Type
Laundry, Living/Dining Combo
Laundry Features
Laundry Room
Interior Features
Ceiling - Smooth, High Ceilings, Kitchen Island, Walk-In Closet(s), Ceiling Fan(s), Living/Dining Combo
Systems & Utilities
Utilities
Charleston Water Service, Dominion Energy
Water Source
Public
Financial Information
Listing Terms
Cash, Conventional, FHA, VA Loan
Additional Information
Stories
2
Garage Y N
true
Carport Y N
false
Cooling Y N
false
Feed Types
- IDX
Heating Y N
false
Listing Id
25015956
Mls Status
Active
Listing Key
6d77c8ba3bf0ecfe42c0c028b40832b2
Coordinates
- -80.066396
- 32.961033
Fireplace Y N
false
Parking Total
2
Carport Spaces
0
Covered Spaces
2
Home Warranty Y N
true
Standard Status
Active
Source System Key
20250608221322036484000000
Building Area Units
Square Feet
Foundation Details
- Slab
New Construction Y N
true
Property Attached Y N
false
Originating System Name
CHS Regional MLS
Special Listing Conditions
10 Yr Warranty
Showing & Documentation
Internet Address Display Y N
true
Internet Consumer Comment Y N
true
Internet Automated Valuation Display Y N
true
