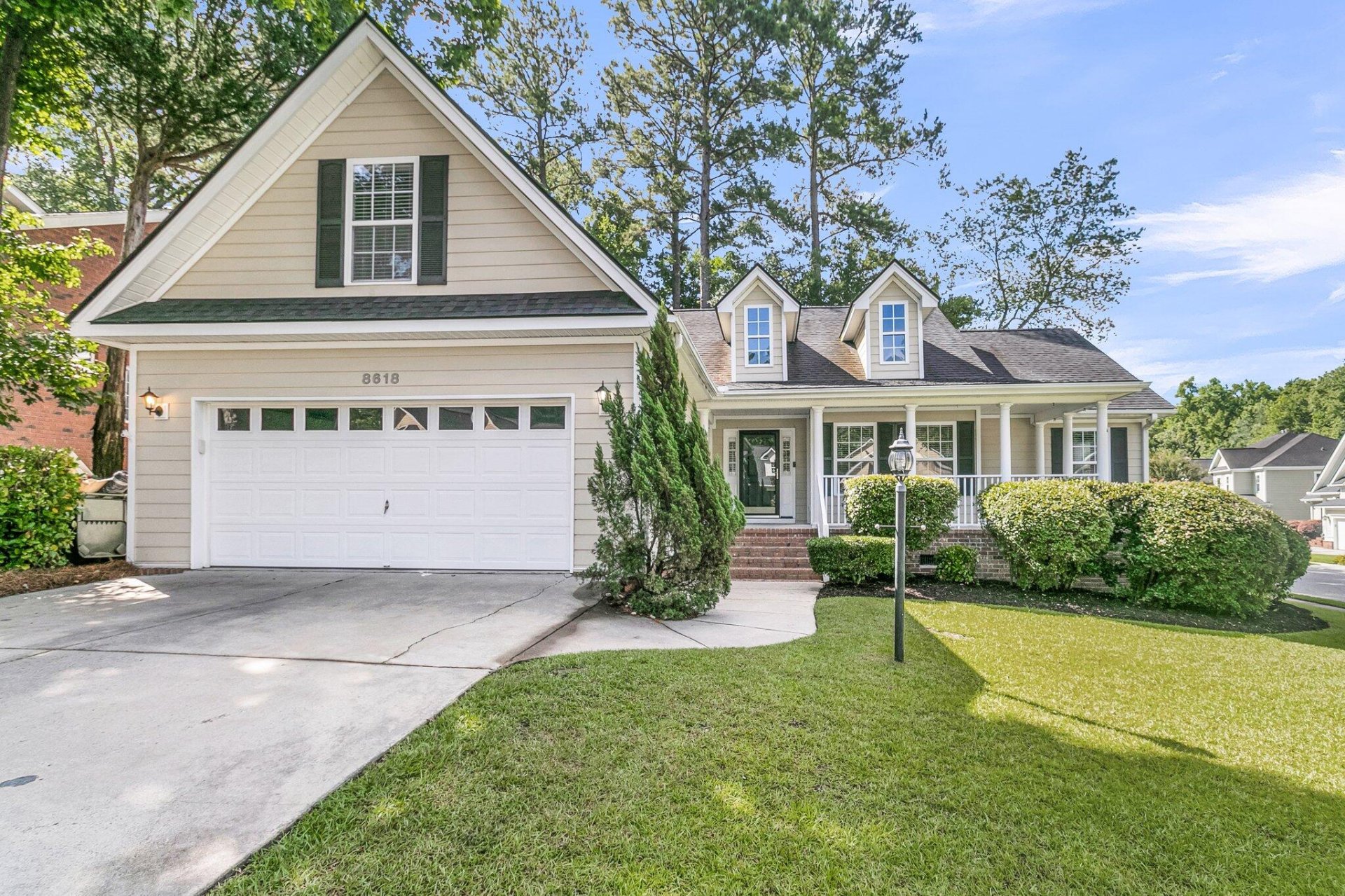
Coosaw Creek Country Club
$475k
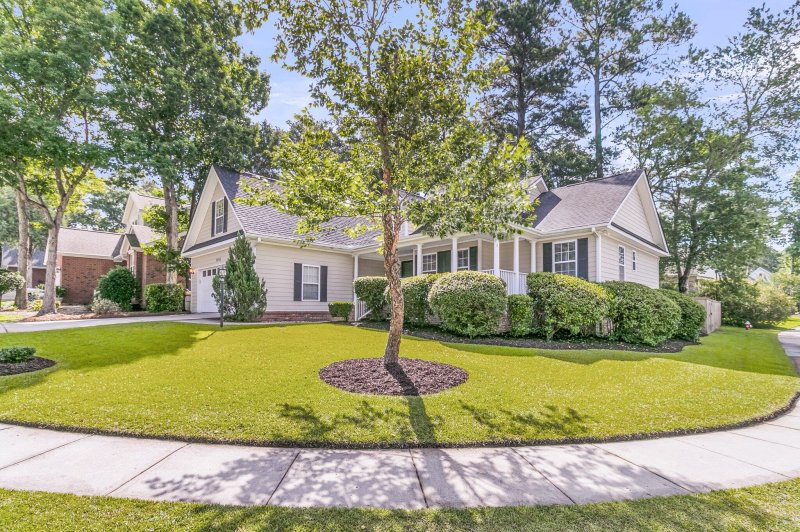
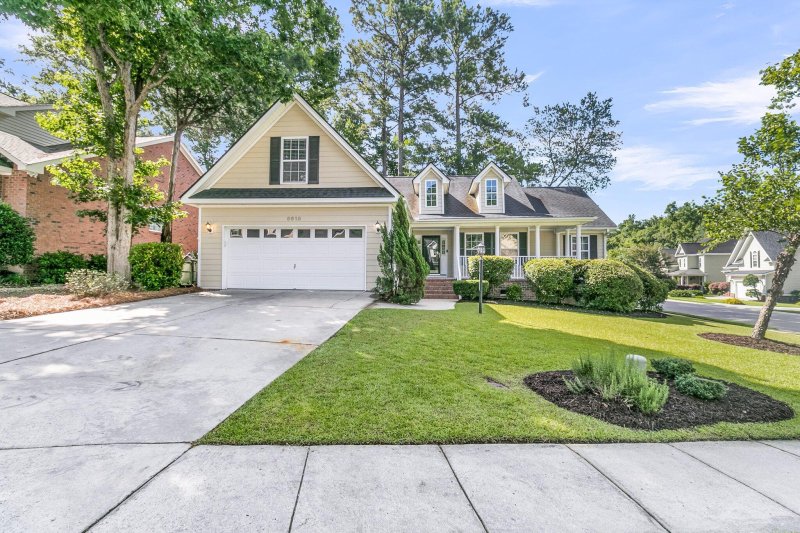
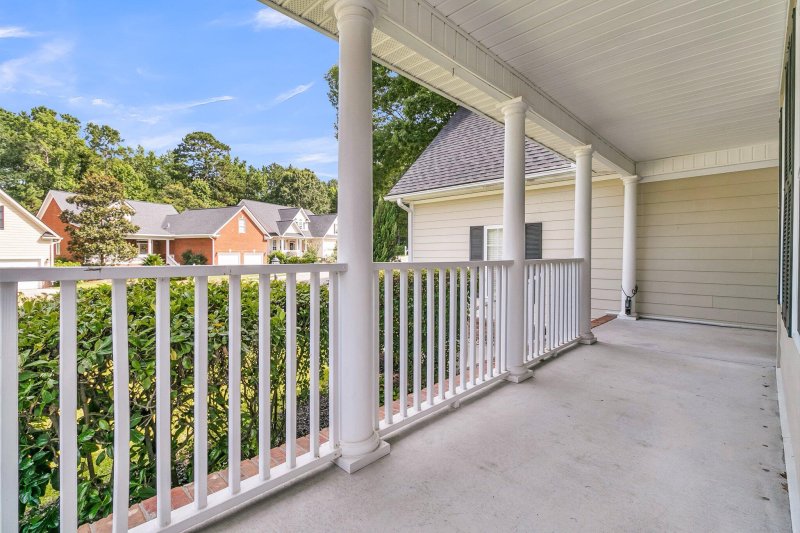
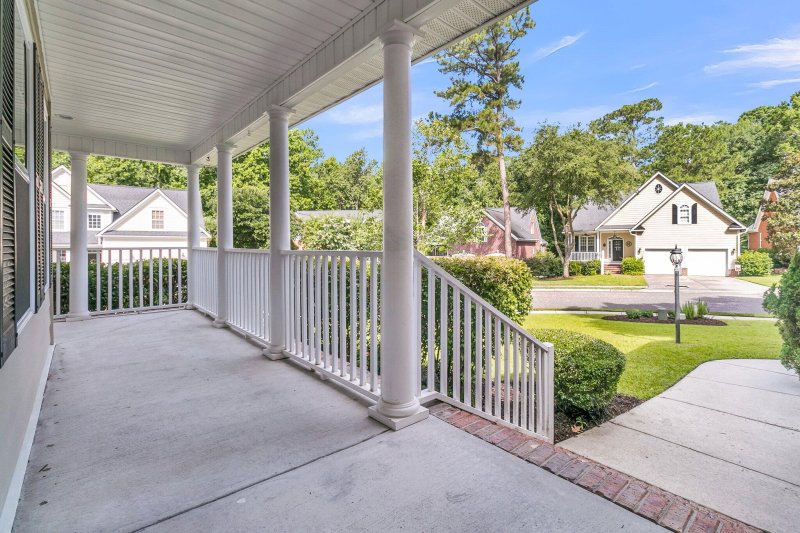
View All62 Photos

Coosaw Creek Country Club
62
$475k
Freshly PaintedUnlimited GolfLarge Screened Porch
Move-In Ready Home in Desirable Coosaw Creek Golf Community
Coosaw Creek Country Club
Freshly PaintedUnlimited GolfLarge Screened Porch
8618 Woodland Walk, North Charleston, SC 29420
$474,777
$474,777
208 views
21 saves
Does this home feel like a match?
Let us know — it helps us curate better suggestions for you.
Property Highlights
Bedrooms
4
Bathrooms
2
Property Details
Freshly PaintedUnlimited GolfLarge Screened Porch
Welcome to the gated golf course community of Coosaw Creek Country Club! This beautiful 2,291 sq.ft.
Time on Site
5 months ago
Property Type
Residential
Year Built
2003
Lot Size
9,583 SqFt
Price/Sq.Ft.
N/A
HOA Fees
Request Info from Buyer's AgentProperty Details
Bedrooms:
4
Bathrooms:
2
Total Building Area:
2,291 SqFt
Property Sub-Type:
SingleFamilyResidence
Garage:
Yes
Stories:
1
School Information
Elementary:
Joseph Pye
Middle:
River Oaks
High:
Ft. Dorchester
School assignments may change. Contact the school district to confirm.
Additional Information
Region
0
C
1
H
2
S
Lot And Land
Lot Features
Cul-De-Sac
Lot Size Area
0.22
Lot Size Acres
0.22
Lot Size Units
Acres
Agent Contacts
List Agent Mls Id
12050
List Office Name
AgentOwned Realty
List Office Mls Id
7404
List Agent Full Name
Larry Mazalatis
Community & H O A
Community Features
Clubhouse, Club Membership Available, Gated, Golf Course, Golf Membership Available, Pool, RV/Boat Storage, Tennis Court(s), Trash
Room Dimensions
Room Master Bedroom Level
Lower
Property Details
Directions
Dorchester Rd To Club Course, Thru Gate, First Left Onto Woodland Walk
M L S Area Major
61 - N. Chas/Summerville/Ladson-Dor
Tax Map Number
1720503021
County Or Parish
Dorchester
Property Sub Type
Single Family Detached
Architectural Style
Traditional
Construction Materials
Cement Siding
Exterior Features
Roof
Asphalt
Other Structures
No
Parking Features
2 Car Garage, Attached, Garage Door Opener
Exterior Features
Rain Gutters
Patio And Porch Features
Front Porch, Screened
Interior Features
Cooling
Central Air
Heating
Forced Air
Flooring
Carpet, Ceramic Tile, Wood
Room Type
Eat-In-Kitchen, Family, Frog Attached, Laundry, Office, Pantry, Separate Dining
Laundry Features
Laundry Room
Interior Features
Ceiling - Cathedral/Vaulted, Ceiling - Smooth, High Ceilings, Garden Tub/Shower, Walk-In Closet(s), Ceiling Fan(s), Eat-in Kitchen, Family, Frog Attached, Office, Pantry, Separate Dining
Systems & Utilities
Sewer
Public Sewer
Utilities
Dominion Energy, Dorchester Cnty Water and Sewer Dept, Dorchester Cnty Water Auth
Water Source
Public
Financial Information
Listing Terms
Cash, Conventional, VA Loan
Additional Information
Stories
1
Garage Y N
true
Carport Y N
false
Cooling Y N
true
Feed Types
- IDX
Heating Y N
true
Listing Id
25016846
Mls Status
Active
Listing Key
2e7291dfccabee73a7d6fa67601ee7eb
Coordinates
- -80.117477
- 32.929177
Fireplace Y N
false
Parking Total
2
Carport Spaces
0
Covered Spaces
2
Standard Status
Active
Source System Key
20250615193749477214000000
Attached Garage Y N
true
Building Area Units
Square Feet
Foundation Details
- Crawl Space
New Construction Y N
false
Property Attached Y N
false
Originating System Name
CHS Regional MLS
Showing & Documentation
Internet Address Display Y N
true
Internet Consumer Comment Y N
true
Internet Automated Valuation Display Y N
true
