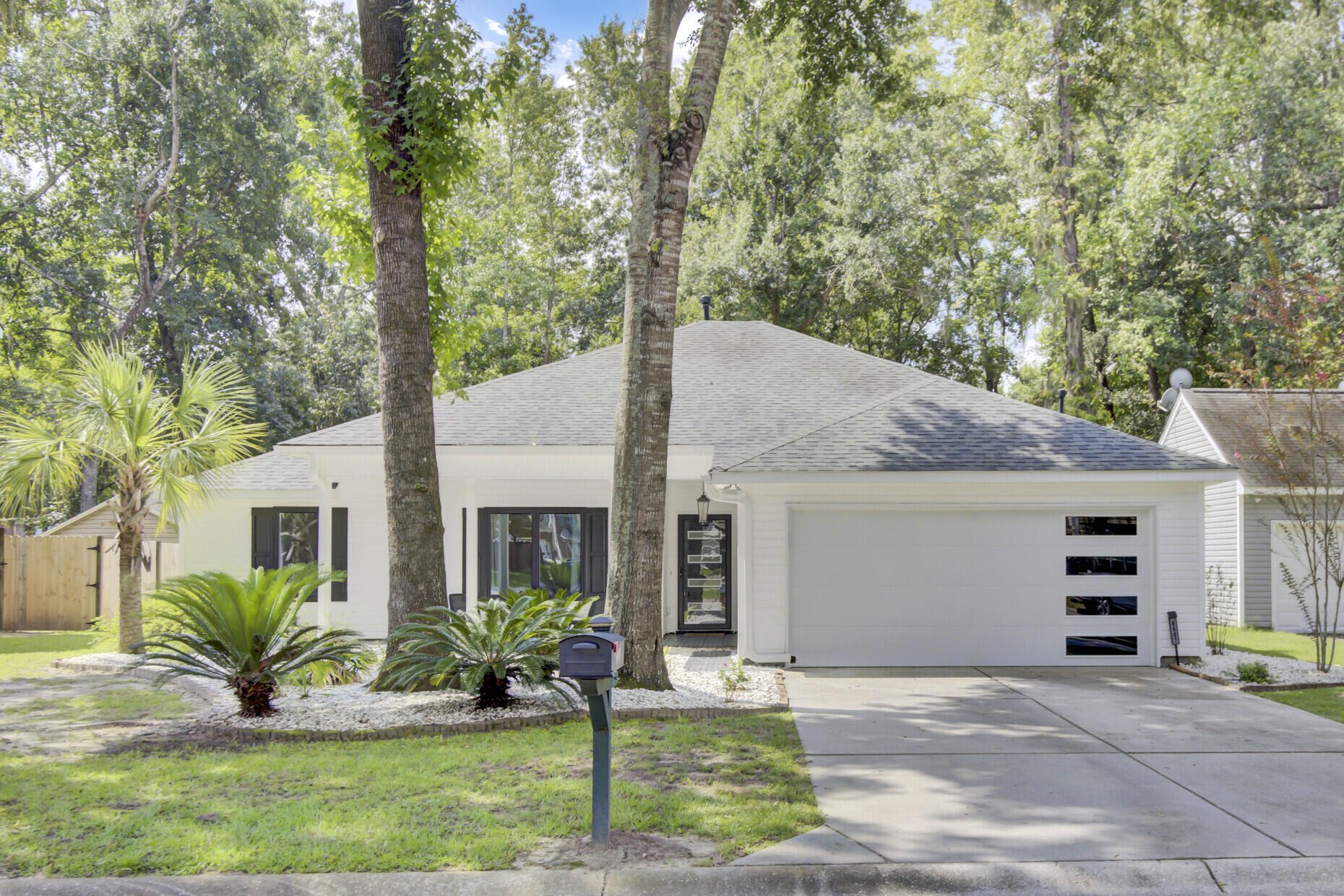
Whitehall
$415k
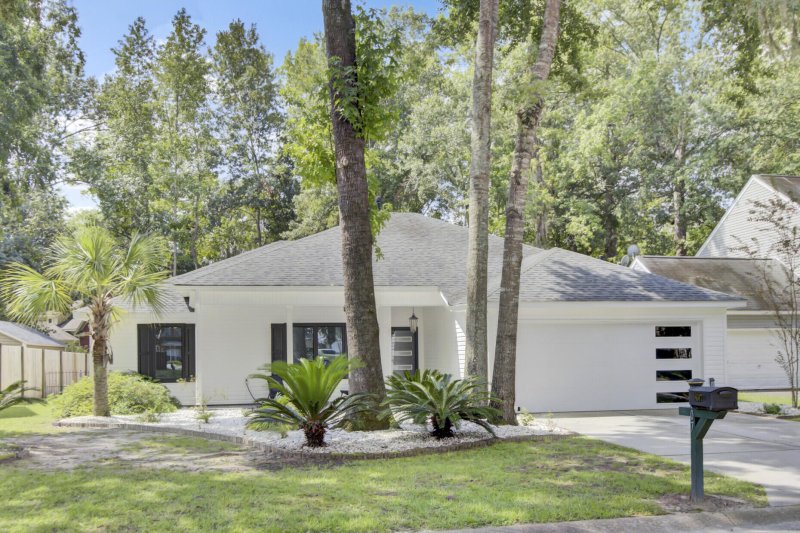
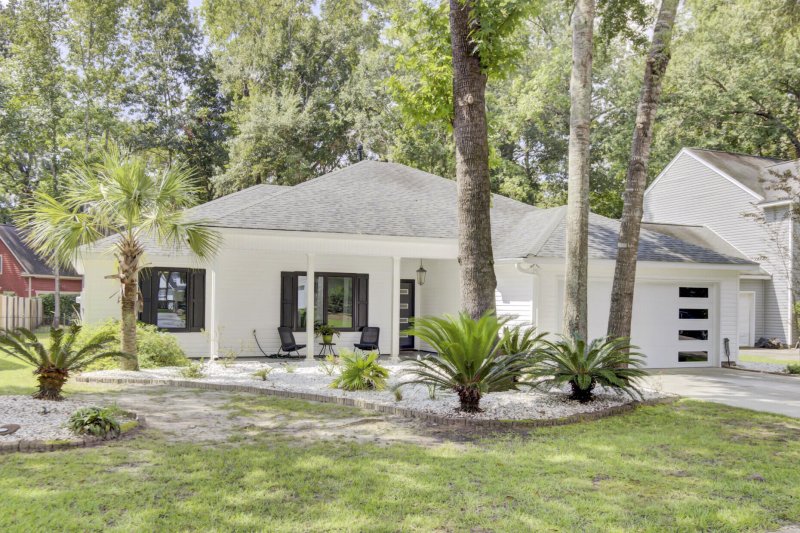
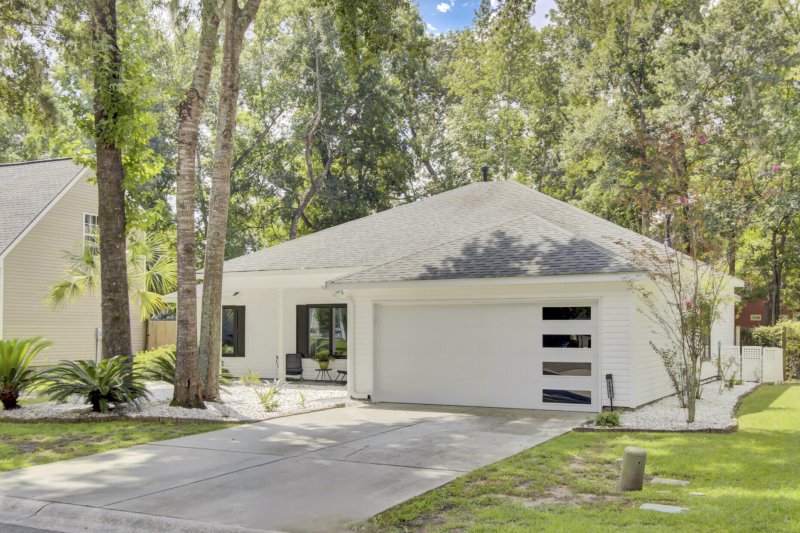
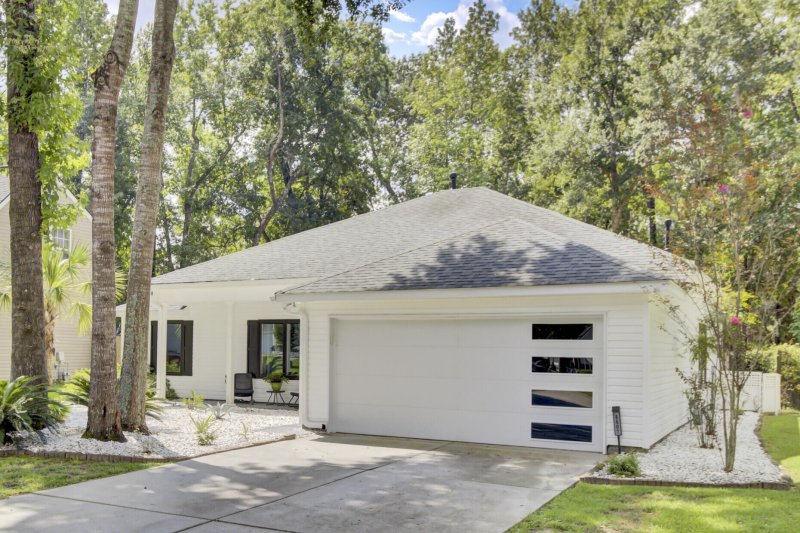
View All21 Photos

Whitehall
21
$415k
8607 Kennestone Lane in Whitehall, North Charleston, SC
8607 Kennestone Lane, North Charleston, SC 29420
$415,000
$415,000
206 views
21 saves
Does this home feel like a match?
Let us know — it helps us curate better suggestions for you.
Property Highlights
Bedrooms
3
Bathrooms
2
Property Details
Beautifully updated home in the desirable Vineyard section of White Hall! This move-in-ready home features renovated bathrooms, updated kitchen with quartz countertops and new appliances, durable LVP flooring, recently upgraded windows, a new garage door, and a recently installed upgraded hot water heater. Enjoy low-maintenance landscaping in a private section of the neighborhood with a screened-in porch and generously sized yard, close to shopping, dining, and major roads.
Time on Site
3 months ago
Property Type
Residential
Year Built
2005
Lot Size
10,018 SqFt
Price/Sq.Ft.
N/A
HOA Fees
Request Info from Buyer's AgentProperty Details
Bedrooms:
3
Bathrooms:
2
Total Building Area:
1,675 SqFt
Property Sub-Type:
SingleFamilyResidence
Garage:
Yes
Stories:
1
School Information
Elementary:
Eagle Nest
Middle:
River Oaks
High:
Ft. Dorchester
School assignments may change. Contact the school district to confirm.
Additional Information
Region
0
C
1
H
2
S
Lot And Land
Lot Features
Level
Lot Size Area
0.23
Lot Size Acres
0.23
Lot Size Units
Acres
Agent Contacts
List Agent Mls Id
22018
List Office Name
True Carolina Realty
List Office Mls Id
9502
List Agent Full Name
Brooke Madsen
Community & H O A
Community Features
Dog Park, Park, Pool, Tennis Court(s), Trash, Walk/Jog Trails
Room Dimensions
Bathrooms Half
0
Room Master Bedroom Level
Lower
Property Details
Directions
Turn Onto Netherby From Dorchester Rd. Go Past The Pool And Take A Left Onto Kennestone Lane. Follow Through The Stopsign And Home Is On Your Left.
M L S Area Major
61 - N. Chas/Summerville/Ladson-Dor
Tax Map Number
1800305024
County Or Parish
Dorchester
Property Sub Type
Single Family Detached
Architectural Style
Ranch
Construction Materials
Vinyl Siding
Exterior Features
Roof
Architectural
Fencing
Fence - Metal Enclosed
Other Structures
No
Parking Features
2 Car Garage, Attached
Patio And Porch Features
Porch - Full Front, Screened
Interior Features
Cooling
Central Air
Heating
Electric
Flooring
Carpet, Laminate, Vinyl
Room Type
Family, Foyer, Living/Dining Combo
Laundry Features
Washer Hookup
Interior Features
Ceiling - Cathedral/Vaulted, Ceiling - Smooth, Tray Ceiling(s), Walk-In Closet(s), Ceiling Fan(s), Family, Entrance Foyer, Living/Dining Combo
Systems & Utilities
Sewer
Public Sewer
Utilities
Charleston Water Service, Dominion Energy
Water Source
Public
Financial Information
Listing Terms
Any
Additional Information
Stories
1
Garage Y N
true
Carport Y N
false
Cooling Y N
true
Feed Types
- IDX
Heating Y N
true
Listing Id
25023354
Mls Status
Active
City Region
The Vineyard
Listing Key
1c46657d2e2a1990a94b12242223bc0f
Coordinates
- -80.130716
- 32.911835
Fireplace Y N
true
Parking Total
2
Carport Spaces
0
Covered Spaces
2
Entry Location
Ground Level
Standard Status
Active
Fireplaces Total
1
Source System Key
20250823194910224941000000
Attached Garage Y N
true
Building Area Units
Square Feet
Foundation Details
- Slab
New Construction Y N
false
Property Attached Y N
false
Originating System Name
CHS Regional MLS
Showing & Documentation
Internet Address Display Y N
true
Internet Consumer Comment Y N
true
Internet Automated Valuation Display Y N
true
