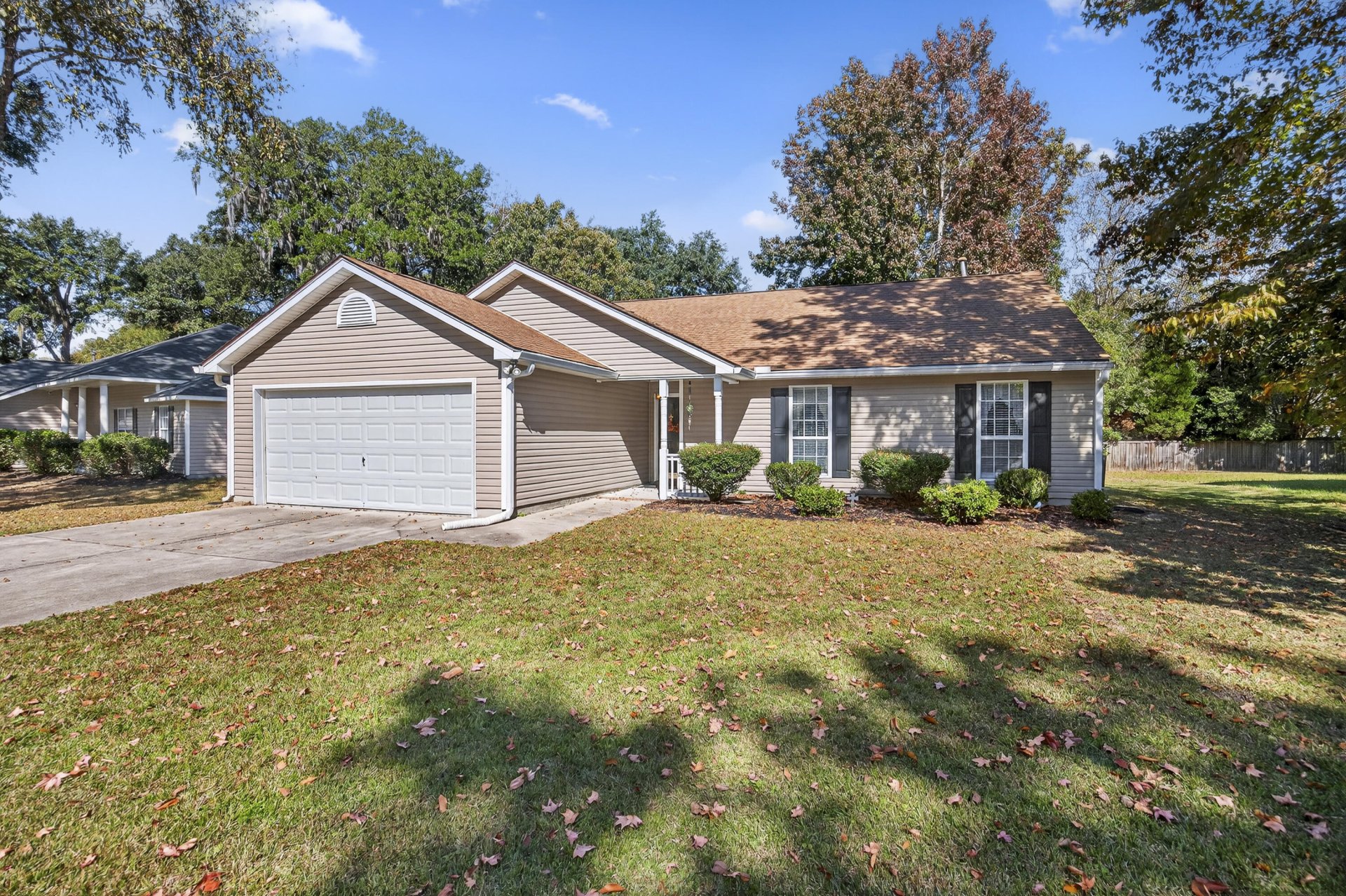
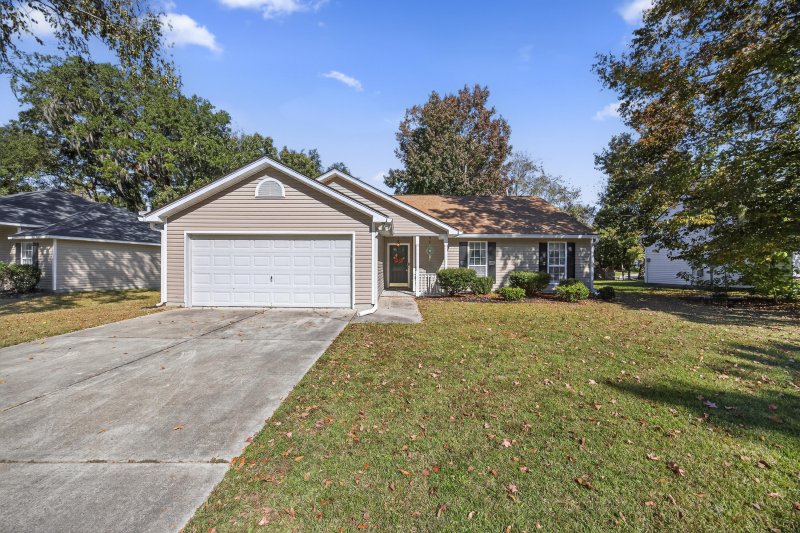
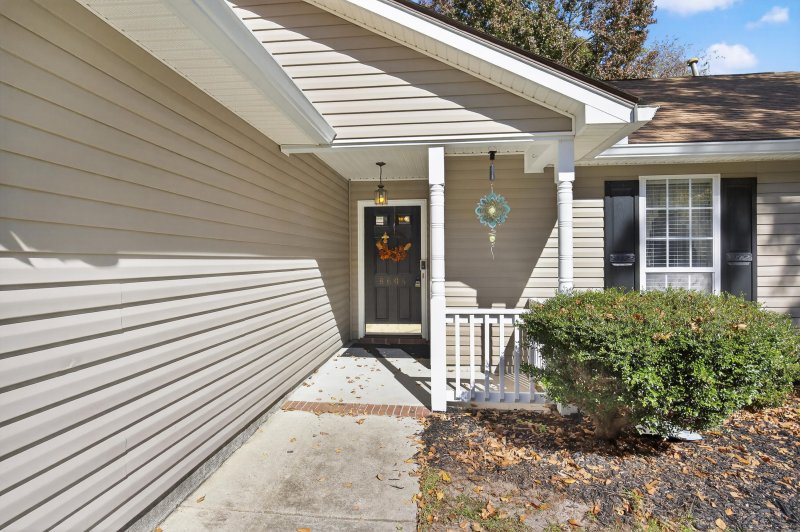
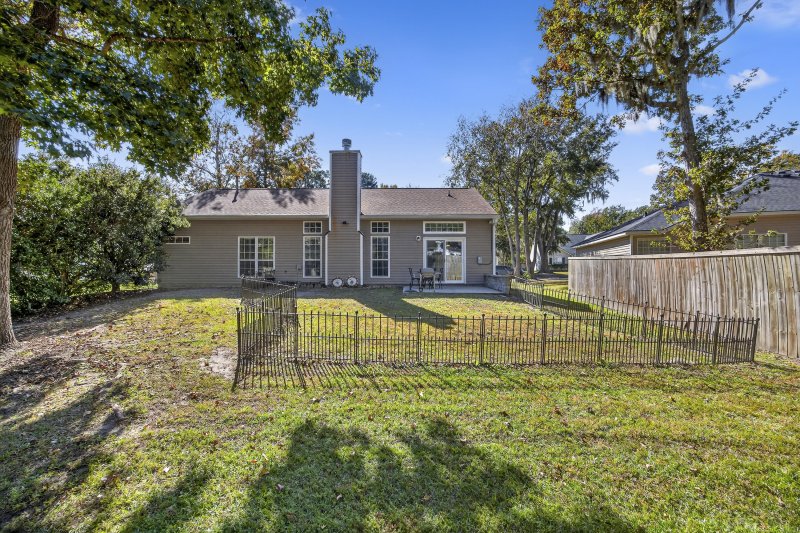
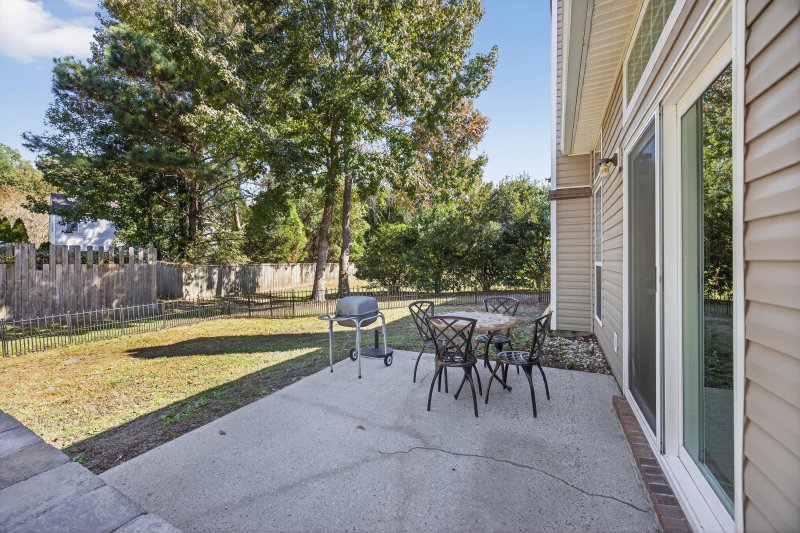

8604 Hickory Creek Lane Lane in Whitehall, North Charleston, SC
8604 Hickory Creek Lane Lane, North Charleston, SC 29420
$375,000
$375,000
Does this home feel like a match?
Let us know — it helps us curate better suggestions for you.
Property Highlights
Bedrooms
3
Bathrooms
2
Property Details
Welcome to 8604 Hickory Creek Lane -- a beautifully maintained 3-bedroom, 2-bath home offering comfort, charm, and thoughtful updates throughout. Step inside to a bright, inviting layout featuring a spacious living area, dining space, and a functional kitchen with a brand-new sink and plenty of storage. The primary suite includes its own private bath, while two additional bedrooms provide flexibility for guests or a home office.Over the past three years, the owners have completed numerous upgrades, including:2022: New motor for the garage door and new toilets in both bathrooms2023: Retaining wall and French drain added in the backyard, plus new gutters around the home2024: New sliding glass door with custom transom window above, new kitchen sink, all new fire alarms (gofor 10 years), and freshly painted front porch and shutters
Time on Site
1 week ago
Property Type
Residential
Year Built
2004
Lot Size
8,276 SqFt
Price/Sq.Ft.
N/A
HOA Fees
Request Info from Buyer's AgentProperty Details
School Information
Additional Information
Region
Lot And Land
Agent Contacts
Room Dimensions
Property Details
Exterior Features
Interior Features
Systems & Utilities
Financial Information
Additional Information
- IDX
- -80.129569
- 32.913733
- Slab
- Handicapped Equipped
