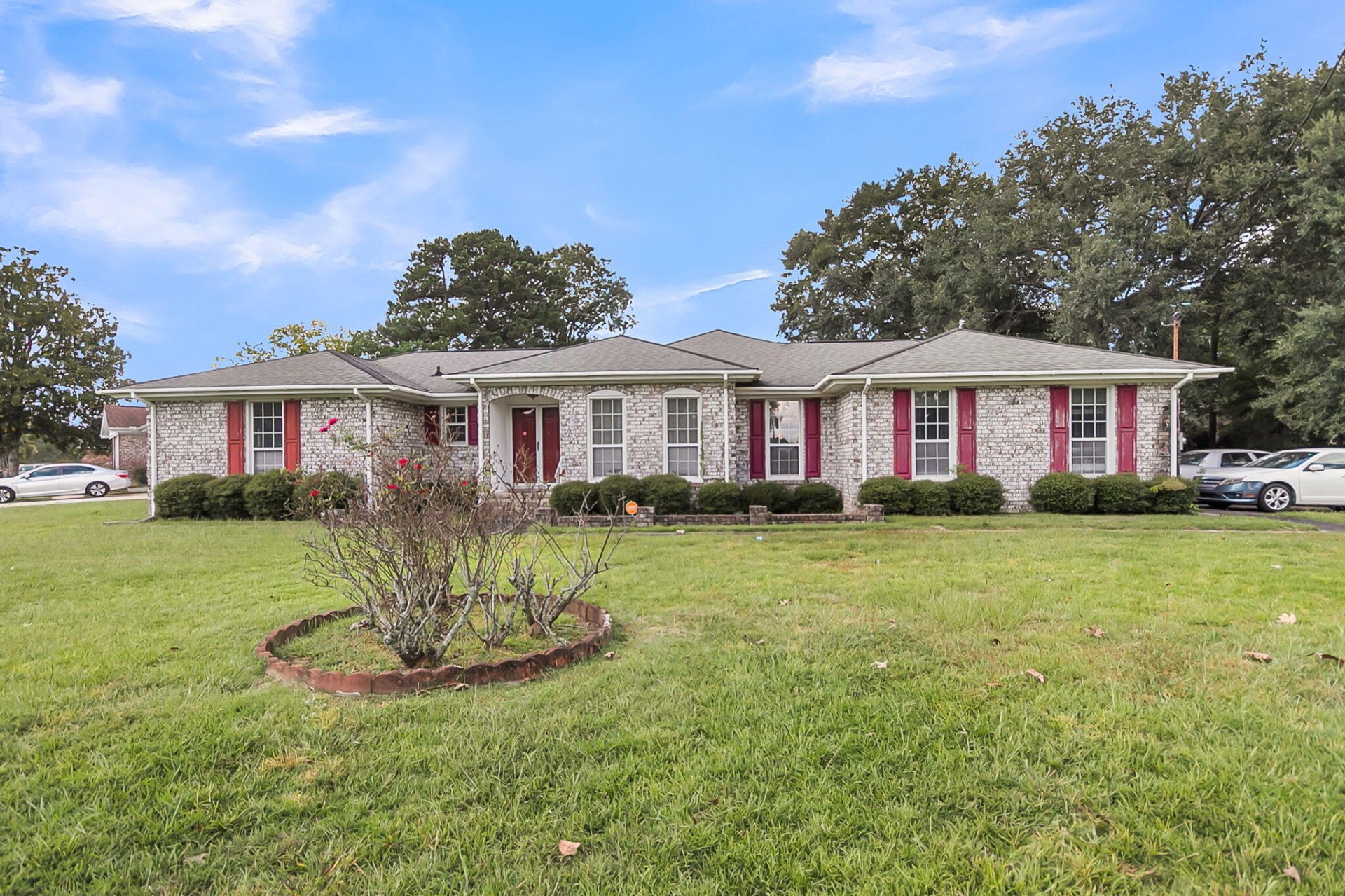
Northwoods Estates
$339k
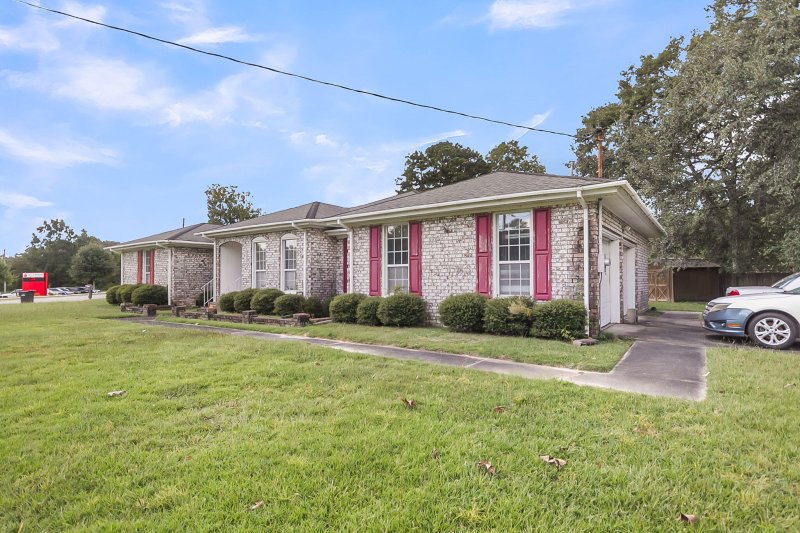
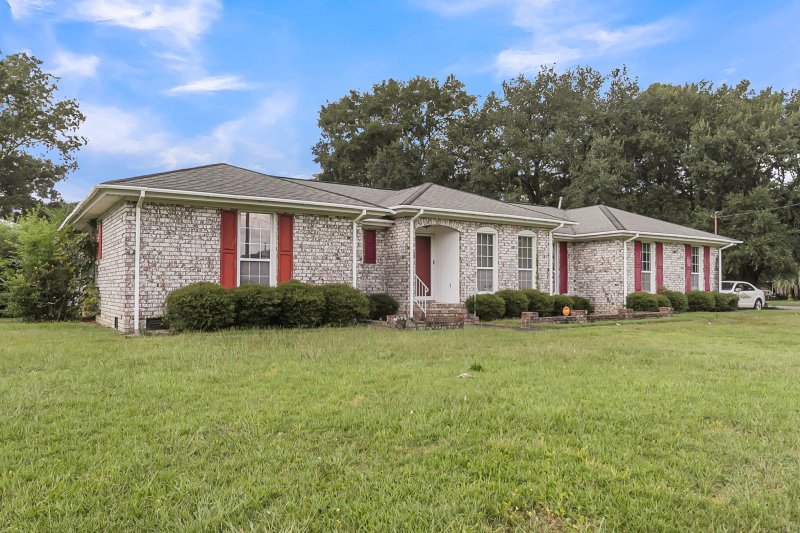
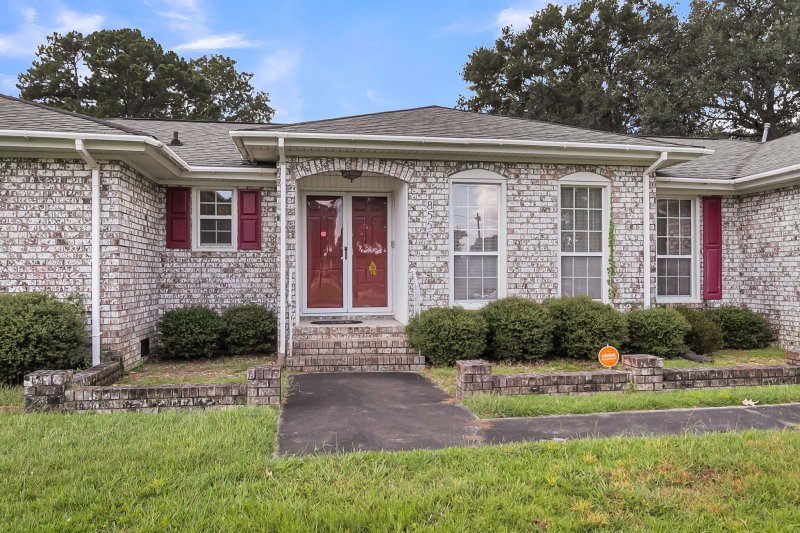
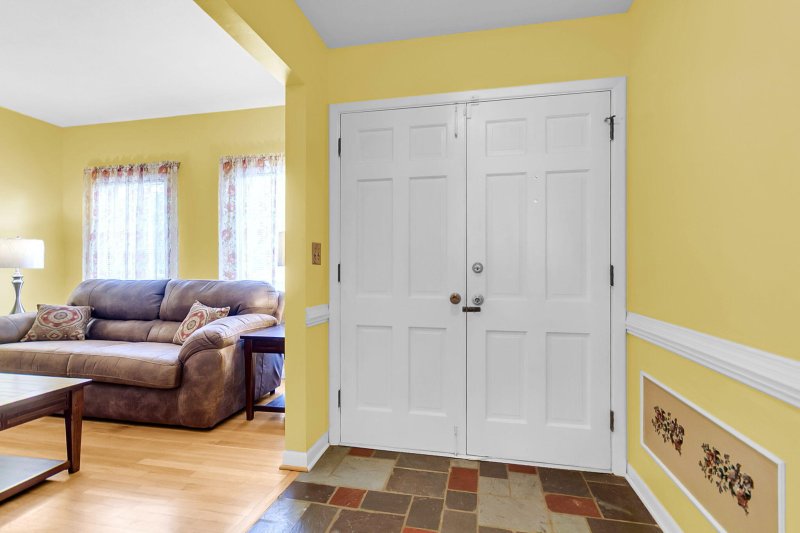
View All48 Photos

Northwoods Estates
48
$339k
8556 Vistavia Road in Northwoods Estates, North Charleston, SC
8556 Vistavia Road, North Charleston, SC 29406
$339,000
$339,000
203 views
20 saves
Does this home feel like a match?
Let us know — it helps us curate better suggestions for you.
Property Highlights
Bedrooms
3
Bathrooms
2
Property Details
Assumable Mortgage for qualified buyer! Spacious brick home on a large, corner lot in a well-established, convenient neighborhood! Beautiful wood flooring throughout excepting foyer and baths.
Time on Site
2 months ago
Property Type
Residential
Year Built
1967
Lot Size
16,117 SqFt
Price/Sq.Ft.
N/A
HOA Fees
Request Info from Buyer's AgentProperty Details
Bedrooms:
3
Bathrooms:
2
Total Building Area:
2,206 SqFt
Property Sub-Type:
SingleFamilyResidence
Garage:
Yes
Stories:
1
School Information
Elementary:
A. C. Corcoran
Middle:
Northwoods
High:
Stall
School assignments may change. Contact the school district to confirm.
Additional Information
Region
0
C
1
H
2
S
Lot And Land
Lot Features
0 - .5 Acre, High
Lot Size Area
0.37
Lot Size Acres
0.37
Lot Size Units
Acres
Agent Contacts
List Agent Mls Id
25086
List Office Name
Keller Williams Realty Charleston West Ashley
List Office Mls Id
9057
List Agent Full Name
Bobbie Rose
Community & H O A
Community Features
Park, Trash
Room Dimensions
Room Master Bedroom Level
Lower
Property Details
Directions
I-26 West To Exit 209a Towards Hwy. 52 Moncks Corner. Turn Left On Otranto Road. Go .5 Mile And Turn Left On Vistavia Road. The House Is On The Right Corner Of Vistavia And Merlin.
M L S Area Major
32 - N.Charleston, Summerville, Ladson, Outside I-526
Tax Map Number
4850200001
County Or Parish
Charleston
Property Sub Type
Single Family Detached
Architectural Style
Ranch
Construction Materials
Brick
Exterior Features
Roof
Architectural
Other Structures
No, Shed(s)
Parking Features
2 Car Garage
Exterior Features
Rain Gutters
Patio And Porch Features
Front Porch
Interior Features
Cooling
Central Air
Heating
Heat Pump
Flooring
Ceramic Tile, Vinyl, Wood
Room Type
Family, Formal Living, Laundry, Pantry, Separate Dining
Door Features
Some Storm Door(s)
Window Features
Some Storm Wnd/Doors, Window Treatments - Some
Laundry Features
Electric Dryer Hookup, Washer Hookup, Laundry Room
Interior Features
Walk-In Closet(s), Ceiling Fan(s), Family, Formal Living, Pantry, Separate Dining
Systems & Utilities
Sewer
Public Sewer
Utilities
Dominion Energy, N Chas Sewer District
Water Source
Public
Financial Information
Listing Terms
Any, Cash, Conventional, VA Loan
Additional Information
Stories
1
Garage Y N
true
Carport Y N
false
Cooling Y N
true
Feed Types
- IDX
Heating Y N
true
Listing Id
25025377
Mls Status
Active
Listing Key
ff18e8292d46413cc41074d41027e8c5
Coordinates
- -80.060655
- 32.961154
Fireplace Y N
true
Parking Total
2
Carport Spaces
0
Covered Spaces
2
Entry Location
Ground Level
Standard Status
Active
Fireplaces Total
1
Source System Key
20250916140336562589000000
Building Area Units
Square Feet
Foundation Details
- Crawl Space
New Construction Y N
false
Property Attached Y N
false
Originating System Name
CHS Regional MLS
Showing & Documentation
Internet Address Display Y N
true
Internet Consumer Comment Y N
true
Internet Automated Valuation Display Y N
true
