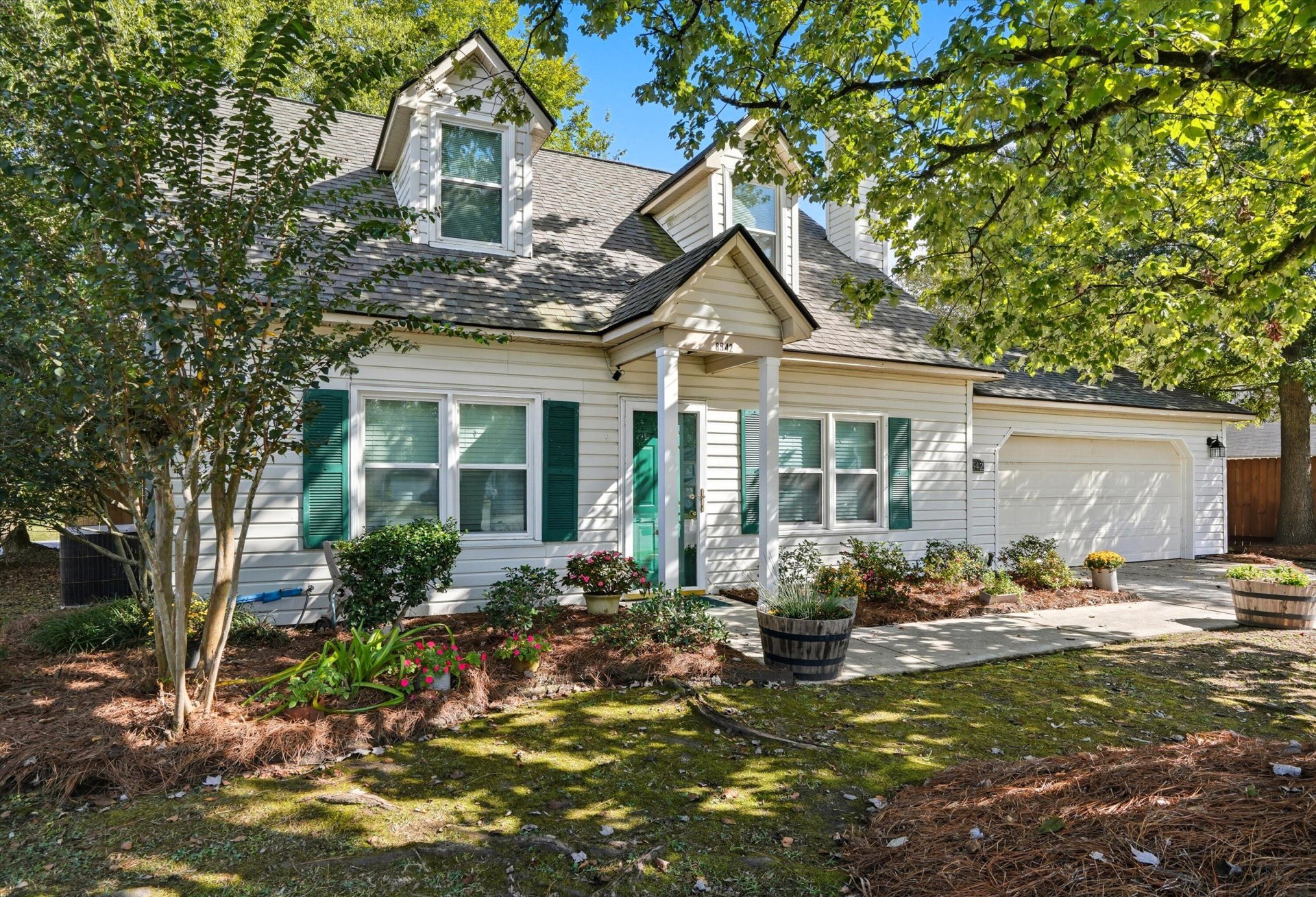
Northwoods Estates
$336k
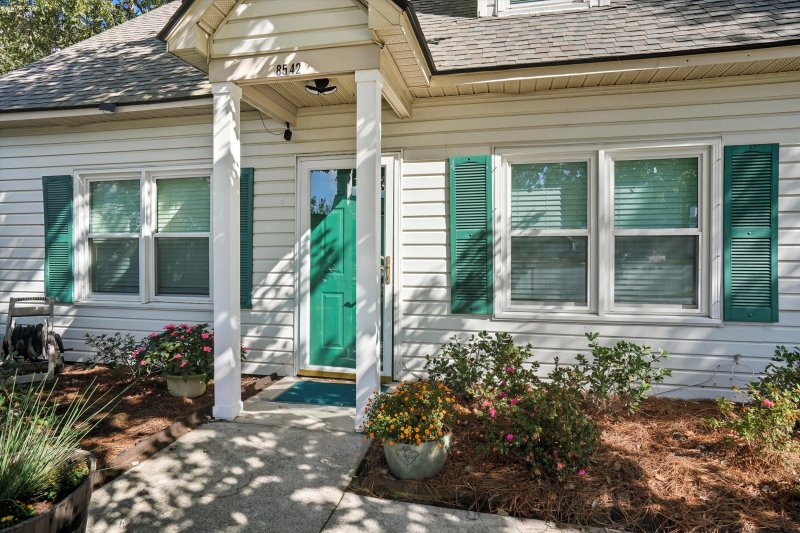
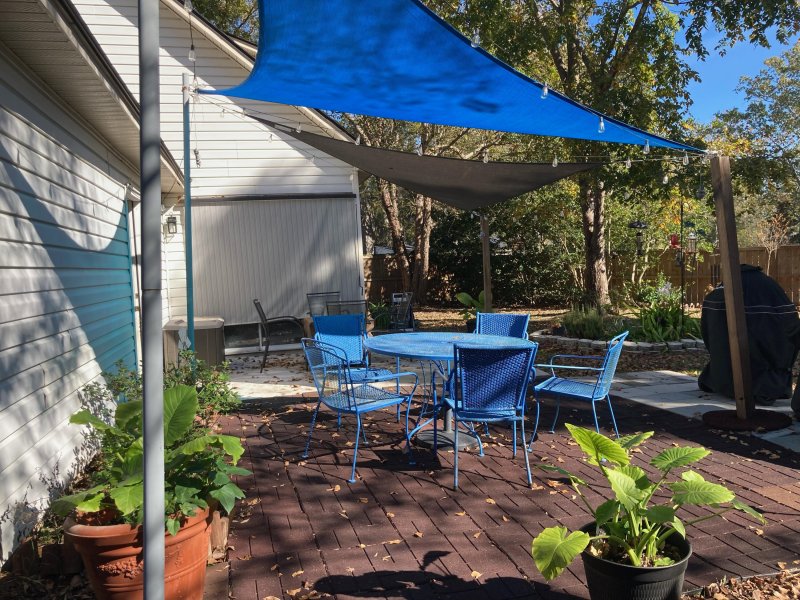
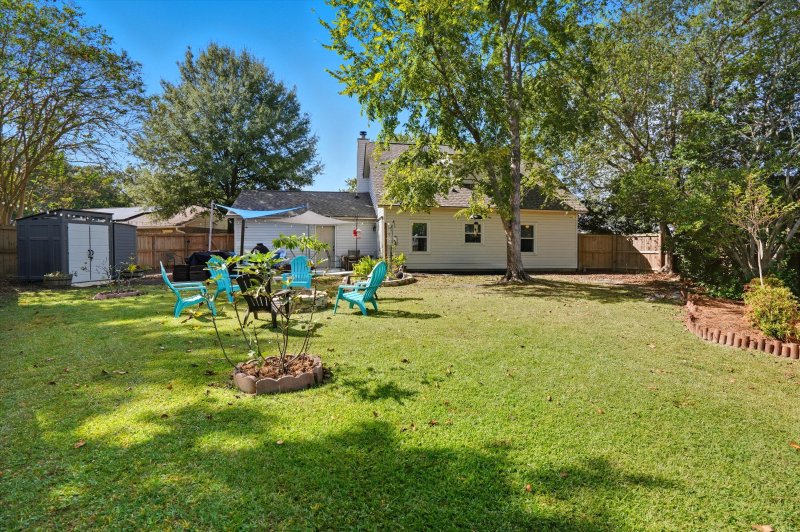
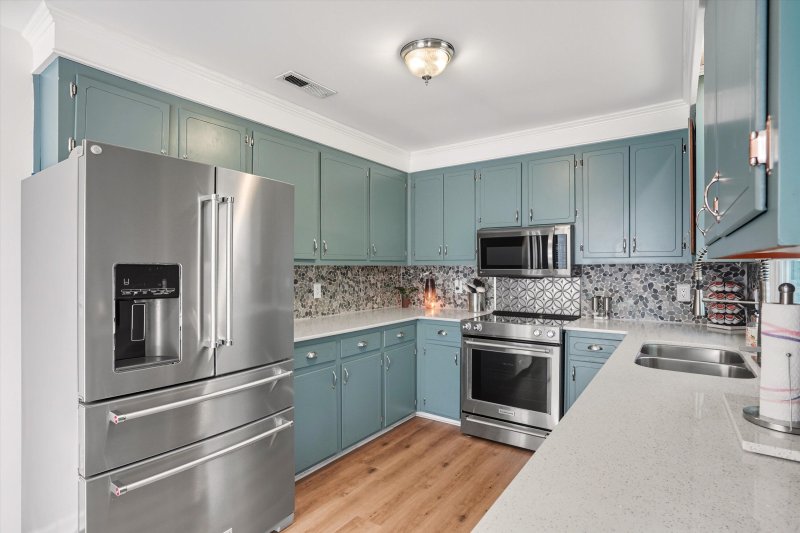
View All24 Photos

Northwoods Estates
24
$336k
8542 Bentwood Drive in Northwoods Estates, North Charleston, SC
8542 Bentwood Drive, North Charleston, SC 29406
$335,900
$335,900
206 views
21 saves
Does this home feel like a match?
Let us know — it helps us curate better suggestions for you.
Property Highlights
Bedrooms
4
Bathrooms
2
Property Details
🏡 8542 Bentwood Drive - Updated 4 Bedroom Home in North CharlestonWelcome to 8542 Bentwood Drive, a beautifully updated 4-bedroom, 2-bath home located in the quiet Northwoods Estates neighborhood of North Charleston. Step inside to find new LVP flooring, energy-efficient windows, and modern tile bathrooms. The open-concept living area flows into a bright kitchen with updated appliances--perfect for entertaining or family gatherings.
Time on Site
1 month ago
Property Type
Residential
Year Built
1988
Lot Size
8,276 SqFt
Price/Sq.Ft.
N/A
HOA Fees
Request Info from Buyer's AgentProperty Details
Bedrooms:
4
Bathrooms:
2
Total Building Area:
1,380 SqFt
Property Sub-Type:
SingleFamilyResidence
Garage:
Yes
Stories:
2
School Information
Elementary:
A. C. Corcoran
Middle:
Northwoods
High:
Stall
School assignments may change. Contact the school district to confirm.
Additional Information
Region
0
C
1
H
2
S
Lot And Land
Lot Size Area
0.19
Lot Size Acres
0.19
Lot Size Units
Acres
Agent Contacts
List Agent Mls Id
21827
List Office Name
EXP Realty LLC
List Office Mls Id
9439
List Agent Full Name
Bj Rodgers
Community & H O A
Community Features
Central TV Antenna, Trash
Room Dimensions
Bathrooms Half
0
Room Master Bedroom Level
Lower
Property Details
Directions
From Rivers Ave. Turn Onto Otranto & Follow To End Of The Road. Turn Left Onn Salamander Then Left On Bentwood. House Is In Cul De Sac On Left.
M L S Area Major
32 - N.Charleston, Summerville, Ladson, Outside I-526
Tax Map Number
4850100024
County Or Parish
Charleston
Property Sub Type
Single Family Detached
Architectural Style
Cape Cod, Traditional
Construction Materials
Vinyl Siding
Exterior Features
Roof
Fiberglass
Fencing
Partial, Privacy, Rear Only
Other Structures
No
Parking Features
2 Car Garage, Garage Door Opener
Interior Features
Cooling
Central Air
Heating
Central
Flooring
Carpet, Ceramic Tile
Room Type
Eat-In-Kitchen, Living/Dining Combo
Door Features
Storm Door(s)
Window Features
ENERGY STAR Qualified Windows
Laundry Features
Washer Hookup
Interior Features
Ceiling - Smooth, Ceiling Fan(s), Eat-in Kitchen, Living/Dining Combo
Systems & Utilities
Sewer
Public Sewer
Water Source
Public
Financial Information
Listing Terms
Cash, Conventional, FHA, VA Loan
Additional Information
Stories
2
Garage Y N
true
Carport Y N
false
Cooling Y N
true
Feed Types
- IDX
Heating Y N
true
Listing Id
25027922
Mls Status
Active
Listing Key
9550e7306f5f0fb0b0eaec2b914d6e77
Coordinates
- -80.066865
- 32.958486
Fireplace Y N
true
Parking Total
2
Carport Spaces
0
Covered Spaces
2
Entry Location
Ground Level
Co List Agent Key
897e9ee0cd72d430a0965978432fced3
Standard Status
Active
Co List Office Key
0d4e63fc9b591d6da226697bec1e4c57
Fireplaces Total
1
Source System Key
20251009030457260038000000
Co List Agent Mls Id
34806
Co List Office Name
EXP Realty LLC
Building Area Units
Square Feet
Co List Office Mls Id
9439
Foundation Details
- Slab
New Construction Y N
false
Property Attached Y N
false
Co List Agent Full Name
Leah Beaulieu
Originating System Name
CHS Regional MLS
Co List Agent Preferred Phone
803-201-4259
Showing & Documentation
Internet Address Display Y N
true
Internet Consumer Comment Y N
true
Internet Automated Valuation Display Y N
true
